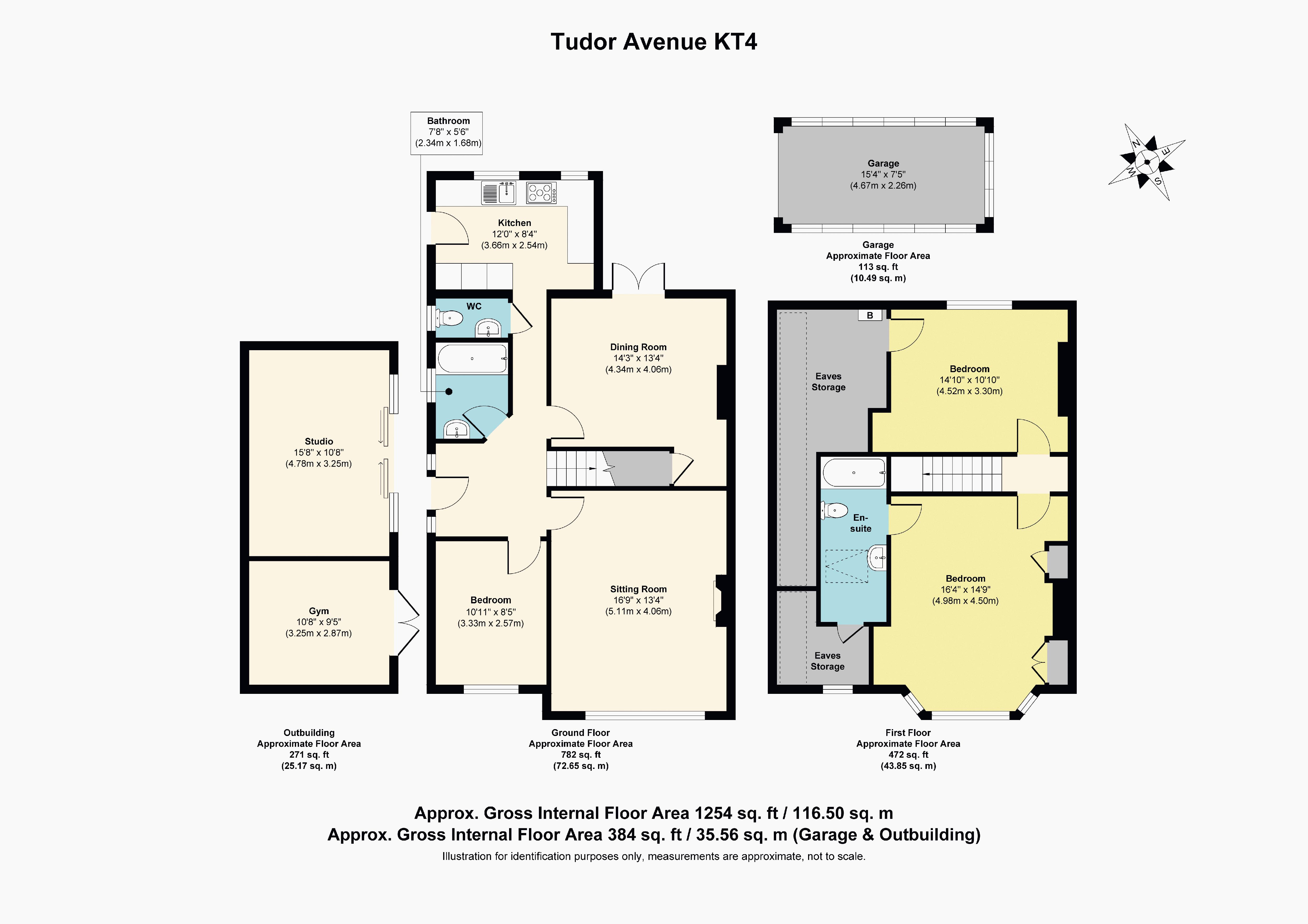Semi-detached house for sale in Tudor Avenue, Worcester Park KT4
Just added* Calls to this number will be recorded for quality, compliance and training purposes.
Property features
- Close to three mainline train stations offering direct services to London Bridge and London Victoria Waterloo, London Bridge and London Victoria
- Within close proximity to highly regarded primary and secondary schools
- Extension potential subject to planning permission
- Three bedrooms, Two bathrooms
- Popular tree-lined road
- Off street parking
- Recently decorated
- Immaculately presented
- Home office
- Semidetached family home
Property description
Spread over two floors this immaculately presented 3 bedroom 2 bathroom semidetached family home located within a popular tree lined road in Worcester Park. On the ground floor this spacious and light property comprises of two reception rooms, rear kitchen, bedroom and bathroom and separate WC. The first floor has two further double bedrooms one of them with an en-suite. Outside the secluded rear garden has a large patio area, home office and gym and well stocked flower beds. There is also a garage to the rear, off street parking and a large driveway at the front of the house housing 2 to 3 cars.
Entrance Hall
Wood effect laminate flooring.
Kitchen (12' 0'' x 8' 4'' (3.65m x 2.54m))
Double aspect, side patio door leading to the garden, space for washing machine, dishwasher and tumble dryer, gas hob, extractor hood, high and low level storage, space for fridge, part ceramic tiled walls.
Sitting Room (16' 9'' x 13' 4'' (5.10m x 4.06m))
Front aspect, gas feature fireplace with limestone surround.
Dining Room (14' 3'' x 13' 4'' (4.34m x 4.06m))
Rear aspect, patio doors leading on patio, solid wood flooring, pantry cupboard.
Downstairs Cloakroom
Side aspect, wall mounted wash hand basin, wood effect laminate flooring, ceramic tiled walls, low level WC.
Bedroom 3 (10' 11'' x 8' 5'' (3.32m x 2.56m))
Front aspect, solid wood flooring.
Family Bathroom (7' 8'' x 5' 6'' (2.34m x 1.68m))
Side aspect, wood effect laminate flooring, ceramic tiled floor, wash hand basin on pedestal, heated towel rail, panelled bath with separate hand held shower attachment.
Bedroom 1 (16' 4'' x 14' 9'' (4.97m x 4.49m))
Front aspect, large bay window, built in wardrobes.
En-Suite
Side aspect velux window, wood effect laminate floor, eaves storage, part tiled walls, wash hand basin on pedestal, low level WC, panelled bath with hand held shower attachment.
Bedroom 2 (14' 10'' x 10' 10'' (4.52m x 3.30m))
Rear aspect, walk in wardrobe/storage/hanging space.
Home Office (15' 8'' x 10' 8'' (4.77m x 3.25m))
Gym (10' 8'' x 9' 5'' (3.25m x 2.87m))
Garage (15' 4'' x 7' 5'' (4.67m x 2.26m))
Garden (95' 0'' x 30' 0'' (28.93m x 9.14m))
Property info
For more information about this property, please contact
Henley Homes, SM2 on +44 20 3463 0324 * (local rate)
Disclaimer
Property descriptions and related information displayed on this page, with the exclusion of Running Costs data, are marketing materials provided by Henley Homes, and do not constitute property particulars. Please contact Henley Homes for full details and further information. The Running Costs data displayed on this page are provided by PrimeLocation to give an indication of potential running costs based on various data sources. PrimeLocation does not warrant or accept any responsibility for the accuracy or completeness of the property descriptions, related information or Running Costs data provided here.
































.png)
