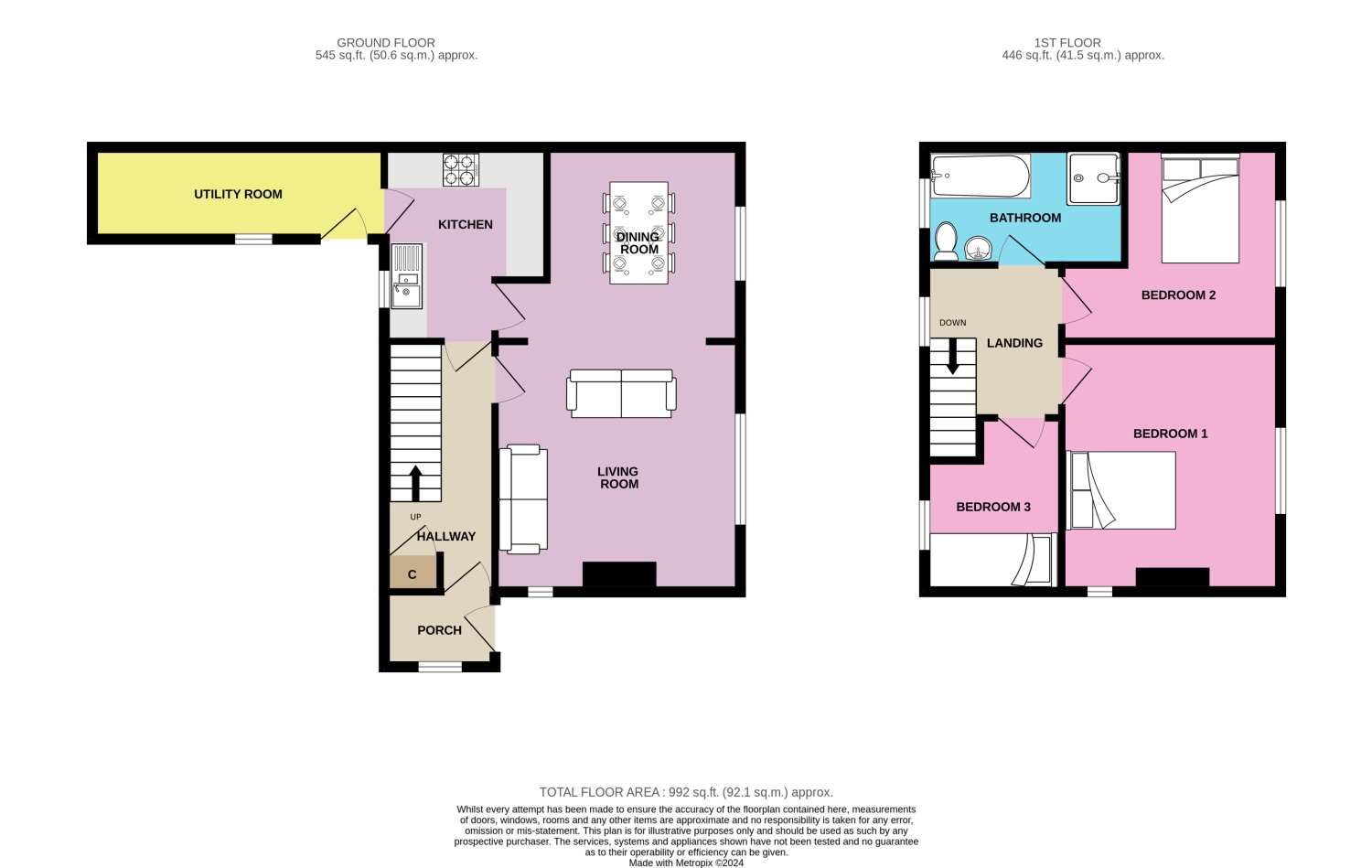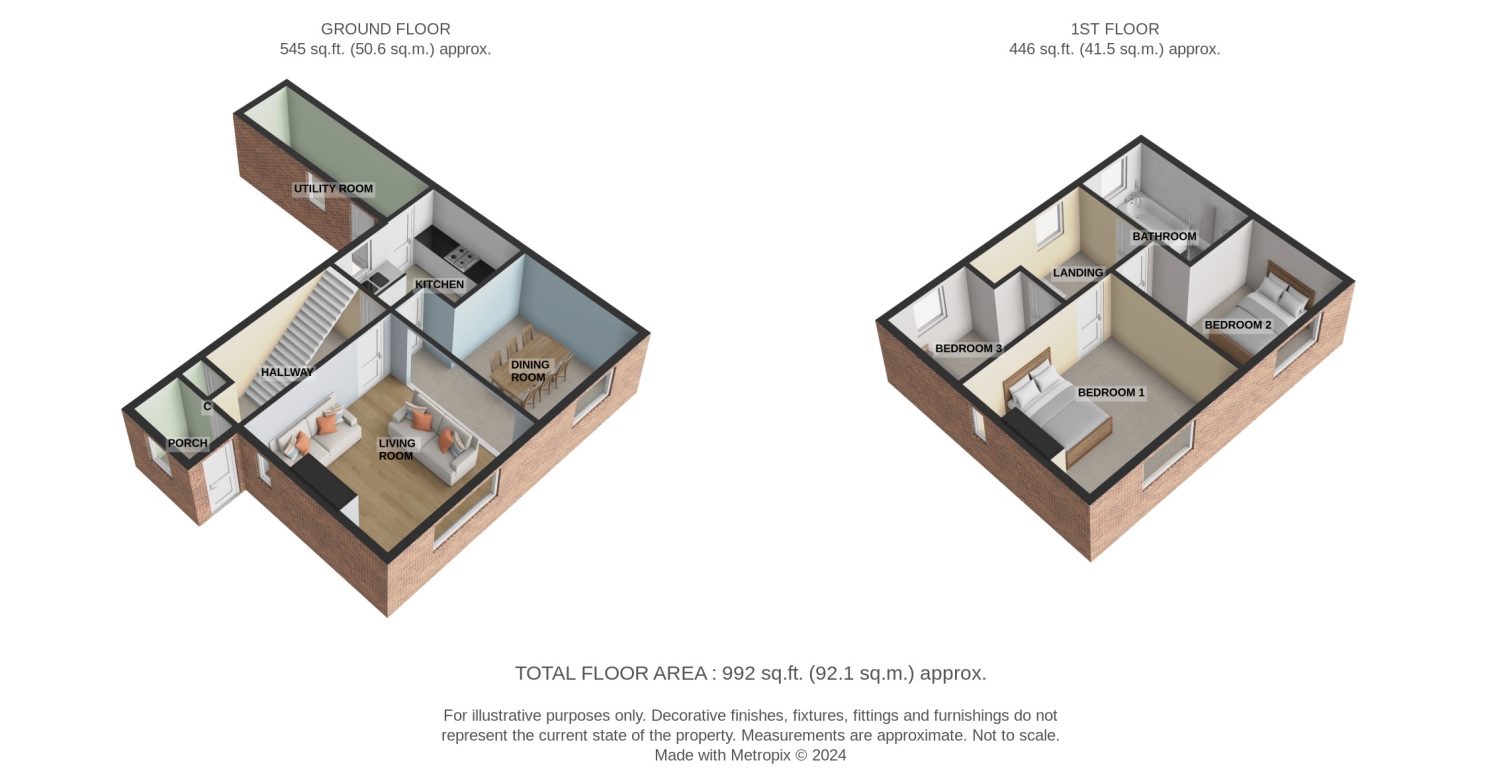Semi-detached house for sale in St. Andrews Crescent, Wellingborough NN8
Just added* Calls to this number will be recorded for quality, compliance and training purposes.
Property features
- Gas central heating
- Double glazed windows
- Refurbishment project
- Close to croyland park
- Off road parking
Property description
This is a great opportunity to purchase this three bedroom semi-detached house on a corner plot in a popular location close to Croyland Park. The property is in need of refurbishment and offers the new owners heaps of potential to make their perfect new home. The house has gas central heating, double glazed windows throughout and off road parking.
So lets take a closer look:-
The front door takes us straight into a porch leading to the entrance hall with stairs rising up to the first floor and doors into the lounge and kitchen. The lounge is at the front of the property with a fire surround and is open to the dining room making a spacious room for family life or entertaining. The dining room also leads through to the kitchen which has a range of cabinets and leads out to the utility room which gives access to rear garden/courtyard . Upstairs we have two double bedrooms, both to the front of the house and a single bedroom to the rear, as well as the spacious house bathroom. Outside there is a front garden and a parking space for one car and to the rear a courtyard garden.
Entrance Porch
1.78m x 1.22m - 5'10” x 4'0”
The front door leads into the entrance porch with window to the side elevation and door to the entrance hall.
Entrance Hall
The entrance hall has a built in cupboard, doors to the kitchen and living room and stairs rising to the first floor.
Living/Dining Room
7.3m x 3.99m - 23'11” x 13'1”
The living/dining room is a large open plan room, formerly two seperate rooms, there is a fire surround to the living room area and there are two windows to the front of the house, doors lead to both the entrance hall and the kitchen.
Kitchen
3.16m x 2.64m - 10'4” x 8'8”
The kitchen is fitted with a range of white base and wall units with laminate counter tops, there is a freestanding electric cooker. Doors lead to the entrance hall, dining room and the utility area.
Utility Room
4.75m x 1.5m - 15'7” x 4'11”
The utility room is a useful additional space with plumbing for a washing machine and a door leading out to the rear courtyard garden.
First Floor Landing
Stairs rise up to the first floor landing which has doors leading off to all three bedrooms and the house bathroom.
Bedroom 1
4.06m x 3.57m - 13'4” x 11'9”
Bedroom 1 is a double bedroom with a window to the front of the house.
Bedroom 2
3.14m x 3.57m - 10'4” x 11'9”
Bedroom 2 is a double bedroom with a window to the front of the house.
Bedroom 3
2.86m x 2.33m - 9'5” x 7'8”
Bedroom 3 is a single bedroom with a window to the rear of the house.
Bathroom
1.91m x 3.25m - 6'3” x 10'8”
The bathroom is spacious and well fitted with w.c., wash hand basin, bath and separate shower cubicle. There is a storage cupboard and window to the rear.
Property info
55Standrewscrescent-High View original

55Standrewscrescent View original

For more information about this property, please contact
EweMove Sales & Lettings - Northampton North, BD19 on +44 1604 318237 * (local rate)
Disclaimer
Property descriptions and related information displayed on this page, with the exclusion of Running Costs data, are marketing materials provided by EweMove Sales & Lettings - Northampton North, and do not constitute property particulars. Please contact EweMove Sales & Lettings - Northampton North for full details and further information. The Running Costs data displayed on this page are provided by PrimeLocation to give an indication of potential running costs based on various data sources. PrimeLocation does not warrant or accept any responsibility for the accuracy or completeness of the property descriptions, related information or Running Costs data provided here.




















.png)

