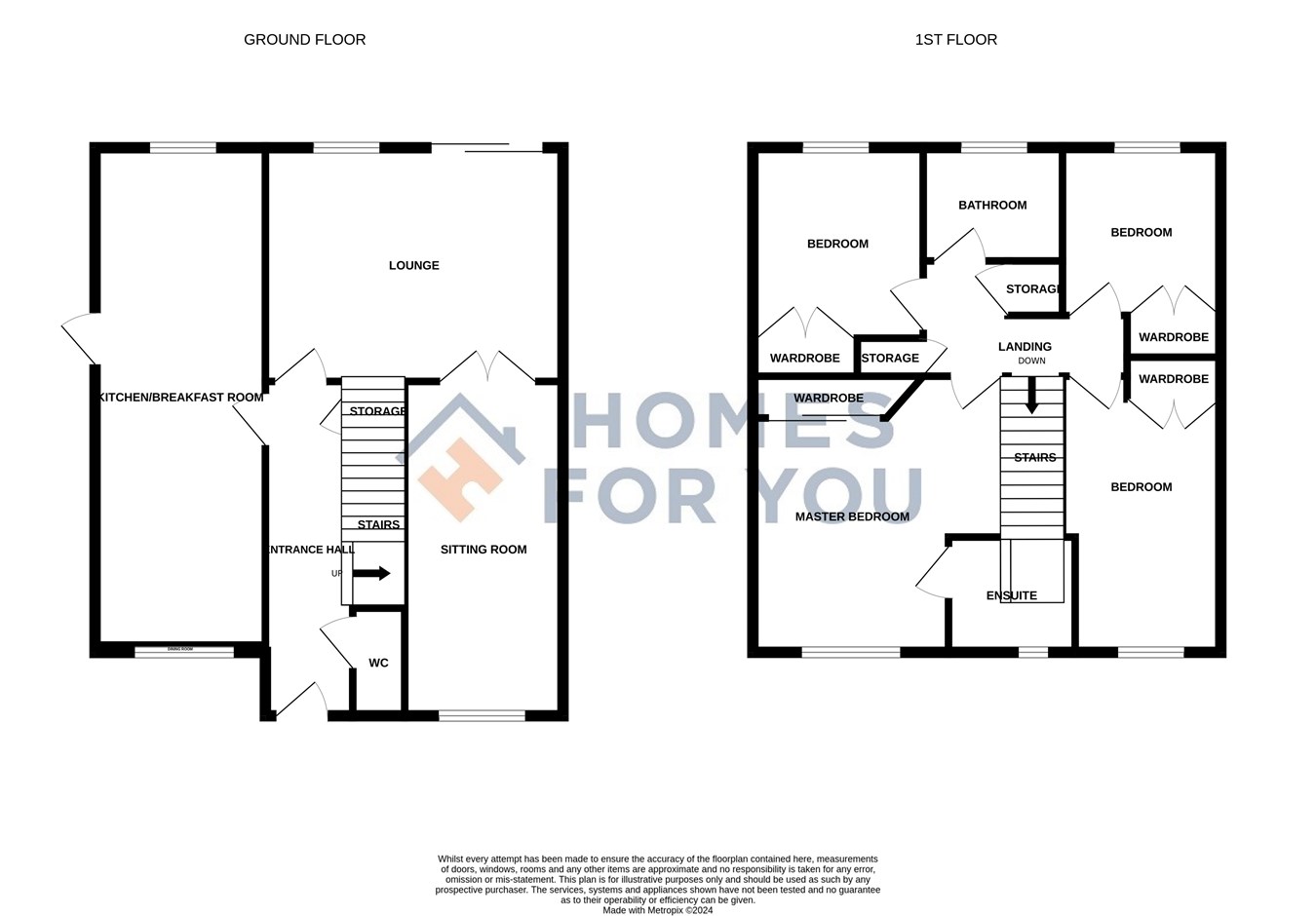Detached house for sale in Fowler Crescent, Maddiston, Falkirk FK2
Just added* Calls to this number will be recorded for quality, compliance and training purposes.
Property features
- Modern 4-Bedroom Detached House in Walk-In Condition
- Open Plan Lounge/Dining Room
- Four Bedrooms and Three Bathrooms
- Exceptional Amount of Storage Space
- Take Advantage of the Idyllic Countryside that Surrounds Just a Short Stroll Away
- Falkirk and Linlithgow only a 10 Minute Drive
- Edinburgh and Glasgow Accessible by Road and Rail within 30 Minutes
- Newly Landscaped Sunny Rear Garden with great Views
Property description
This exquisite and spacious detached house is sure to attract a diverse range of potential buyers, particularly those in search of a generous family home. The property offers flexible and versatile accommodation that meets modern lifestyle needs. Swap the hustle and bustle of city life for a more refined, laid-back pace in this exceptional residence. Just a short stroll away, you can take full advantage of the surrounding countryside.
Entering through exquisite new composite doors, you're immediately drawn to the lounge at the rear of the property. The lounge features tasteful décor, patio doors, and a side window that allows abundant natural light to stream in, offering views across the Forth Valley and the Ochil Hills, and capturing the Forth Bridges on a clear day. Light also pours in from the front window, enhancing the space as it flows into a well-sized dining area. This area has a semi-open plan feel, with French doors that can open to create a large, open living space or close to provide two separate lounges. The dining area can comfortably accommodate a large table, easily seating more than 12 if desired, making it an excellent space for entertaining friends and family.
From the lounge, returning into the hallway provides access to a clean and fresh WC and convenient under-stair storage. The open-plan kitchen and dining area, newly updated with wood-effect flooring that adds a vibrant touch, is truly the heart of this home. The kitchen features Howdens white high-gloss, handleless cabinets, soft-close units, and a range of included appliances: An electric oven, electric hob, washing machine, dishwasher, and an American fridge freezer. The contrasting worktop perfectly complements the kitchen's sleek design. This open-plan kitchen-diner also includes built-in booth-style seating with handy built-in storage and a high-top table with stools, making it ideal for quick meals or entertaining friends. Light streams in from dual windows with views of both the front and back gardens, with access to the rear garden providing a seamless indoor-outdoor living experience.
On the upper level, off the impressive galleried landing, the principal bedroom is a spacious retreat featuring double fitted wardrobes and ample floor space for freestanding furniture, with lovely views to the front. It also includes a stylish ensuite with a corner shower, freestanding toilet, and sink unit, making it the perfect place to unwind after a long day. The three additional double bedrooms are generously proportioned, beautifully decorated, and all come with fitted wardrobes, ensuring plenty of storage space.
The first floor is completed by the luxurious family bathroom, a true sanctuary for relaxation. This stunning bathroom showcases fully wet wall panelling in a trendy concrete-effect grey, a sleek three-piece suite with a bath and main pressure shower overhead, a sleek glass screen, a contemporary wash hand basin, and a chic chrome towel rail. This bathroom offers a relaxing and modern space to unwind.
Further notes of interest include great storage throughout the house, fascia lights surrounding the exterior, and an external water supply. The property also features fire, heat, and carbon monoxide detection alarms to comply with new Scottish legislation. Additionally, a new composite front door was installed in 2023.
Step outside to find a fabulous garden space, thoughtfully designed for relaxation and entertainment. The split-level layout features a sun-drenched decked patio, benefiting from its westerly aspect that captures sunlight from morning until evening. This area is perfect for entertaining friends over a barbecue while enjoying the stunning views from the rear. The lower section is covered with low-maintenance astro turf, providing a clean and practical space. An additional side area offers versatile use and convenient access to the front drive, allowing easy entry from the car to the kitchen. The front garden is primarily a driveway, providing off-road parking for up to three cars. This garden is truly a space to be proud of and enjoyed by the whole family.
Agents highly advise early viewings to fully appreciate the size, style, and quality of accommodation on offer.
Bedroom 4 - 2.65m x 2.52m
Bedroom 3 - 2.76m x 3.08m
Bedroom 2 - 4.37m x 2.61m
Ensuite 2.07m x 1.93m
Principal Bedroom 4.43m x 3.61m
Family Bathroom 1.95m x 2.05m
First Floor Landing 3.11m x 1.12m
WC 1.01m x 1.58m
Second Lounge or Dining Room 5.41m x 2.58m
Lounge 4.69m x 3.67m
Kitchen Diner 8.18m x 2.59m
Entrance hallway 5.21m x 1.23m
Property info
For more information about this property, please contact
Homes For You, FK5 on +44 1324 578052 * (local rate)
Disclaimer
Property descriptions and related information displayed on this page, with the exclusion of Running Costs data, are marketing materials provided by Homes For You, and do not constitute property particulars. Please contact Homes For You for full details and further information. The Running Costs data displayed on this page are provided by PrimeLocation to give an indication of potential running costs based on various data sources. PrimeLocation does not warrant or accept any responsibility for the accuracy or completeness of the property descriptions, related information or Running Costs data provided here.













































.png)
