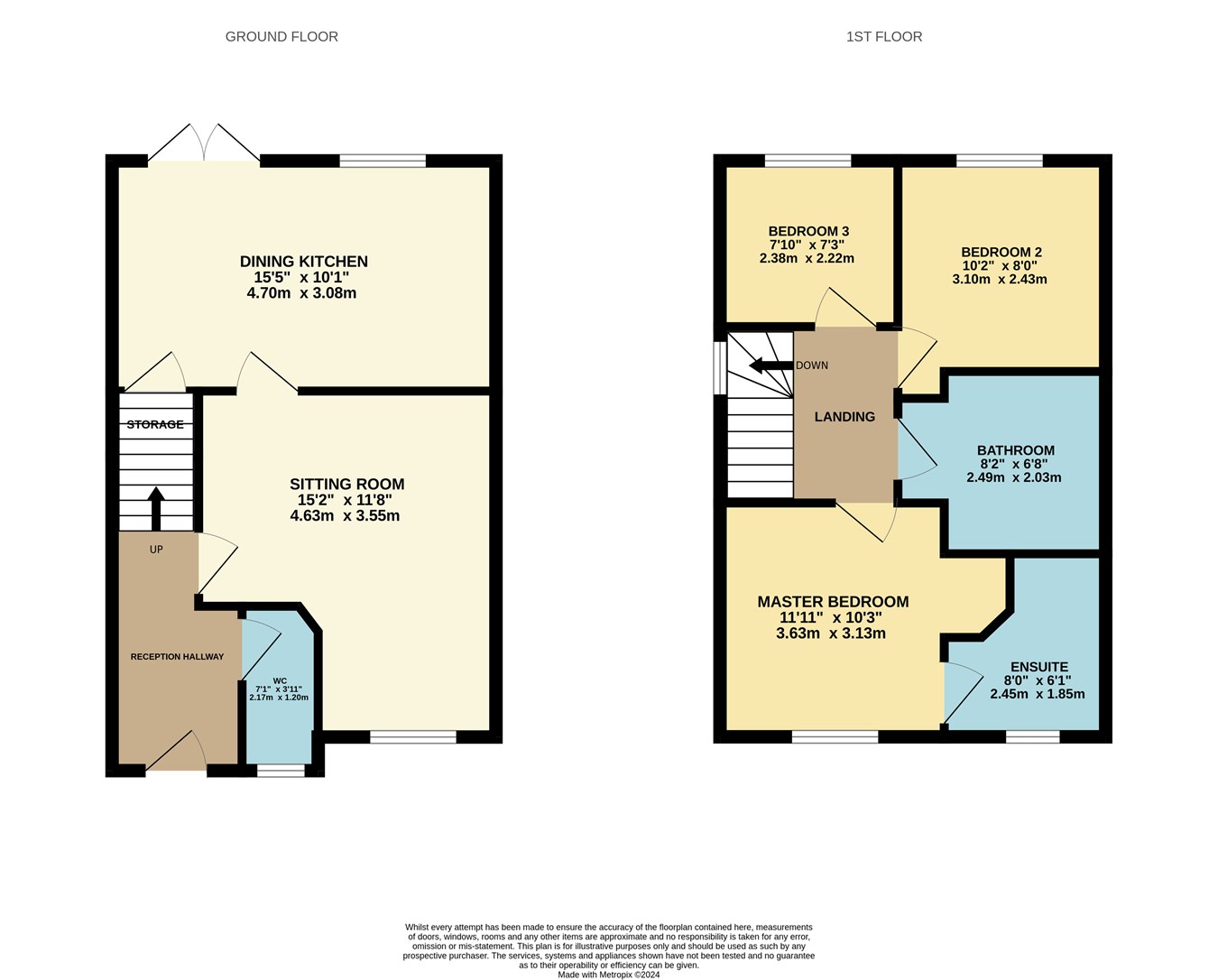Terraced house for sale in 75 Dalwhamie Street, Kinross KY13
Just added* Calls to this number will be recorded for quality, compliance and training purposes.
Property features
- Beautifully Presented End Terrace Villa
- Close to All Amenities & Schools
- Reception Hallway & WC/Cloakroom
- Sitting Room
- Dining Kitchen
- Master Bedroom (En Suite Shower Room)
- 2 Further Bedrooms
- Family Bathroom
- Gardens to the Front & Rear
- 2 Allocated Off Street Parking Spaces
Property description
The accommodation comprises; Reception Hallway, Sitting Room, Dining Kitchen, Cloakroom/W.C, 3 Bedrooms (Master En-Suite) and Family Bathroom.
The external space is made up of attractive gardens to the front and rear and two allocated parking spaces to the front. The property additionally benefits from gas central heating.
Viewing is strictly by appointment only.
Accomodation
Entry
Entry to the property is from the front into a bright and spacious reception hallway. There are doors into the sitting room and w.c room, attractive laminate flooring and stairs rising to the upper level.
Sitting Room
A large reception room with laminate flooring, a window to the front and a door into the dining kitchen.
Dining Kitchen
The contemporary dining kitchen has a good range of base and wall units in a grey finish with chrome detail and complimentary worktops. Appliances/Fittings include stainless steel sink and drainer, integrated dishwasher, oven, four ring gas hob, stainless steel extractor unit and fridge freezer. The kitchen has ample space for a dining table. There is a window to the rear, French doors into the garden, spotlighting, laminate flooring and a door into the under stair storage cupboard.
W.C/Cloakroom
The ground floor w.c/cloakroom has vinyl floor covering, a low-level w.c, a pedestal wash hand basin and a frosted window to the front.
Upper Level
The attractive staircase has been finished with a carpet runner and chrome stair rods and provides access to a bright carpeted landing on the upper level. There are doors to all three bedrooms, family bathroom and a window to the side.
Master Bedroom
A carpeted double bedroom with a window to the front and door into the en-suite shower room.
En-Suite Shower Room
The en-suite comprises, w.c, pedestal wash hand basin, double shower, frosted window to the front and vinyl flooring.
Bedroom 2
A double bedroom with a window to the rear and carpeted flooring.
Bedroom 3
A third bedroom with carpeted flooring and window to the rear.
Family Bathroom
A good sized family bathroom with w.c, pedestal wash hand basin, bath with 'Mira' shower over and vinyl flooring. There is a hatch into the attic space.
Gardens
The garden is south west facing. Mainly laid to lawn, there is a timber deck and patio area, both perfect for outdoor entertaining.
Parking
The property benefits from two allocated parking spaces.
Heating
Gas central heating.
Property info
For more information about this property, please contact
Andersons LLP, KY13 on +44 1577 541977 * (local rate)
Disclaimer
Property descriptions and related information displayed on this page, with the exclusion of Running Costs data, are marketing materials provided by Andersons LLP, and do not constitute property particulars. Please contact Andersons LLP for full details and further information. The Running Costs data displayed on this page are provided by PrimeLocation to give an indication of potential running costs based on various data sources. PrimeLocation does not warrant or accept any responsibility for the accuracy or completeness of the property descriptions, related information or Running Costs data provided here.






































.png)