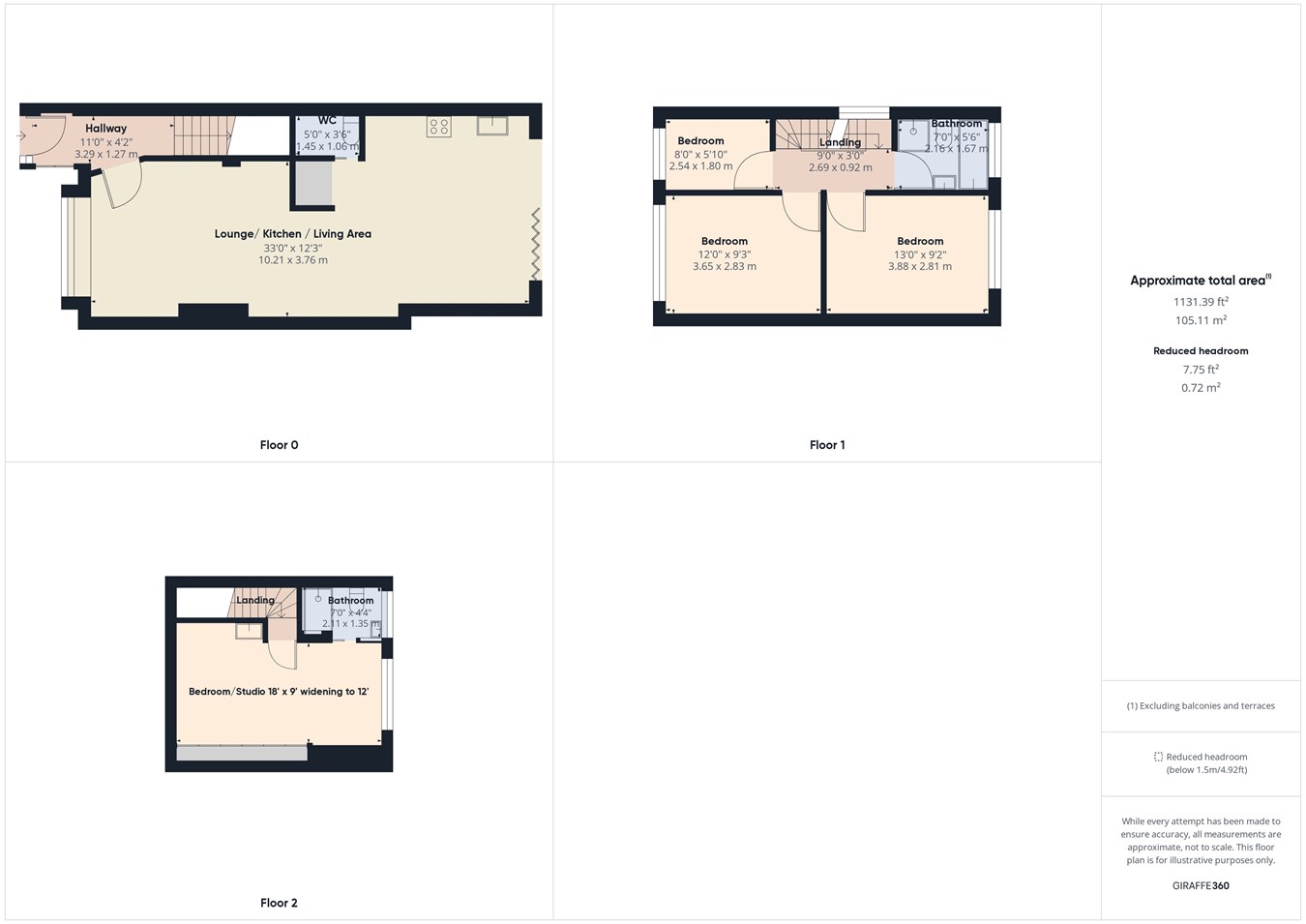End terrace house for sale in Edwin Close, Rainham RM13
Just added* Calls to this number will be recorded for quality, compliance and training purposes.
Property features
- Four Bedroom End House
- Extended to Rear and Loft Conversion
- Upvc Double Glazed & Gas Central Heating
- Large Open Plan Lounge/Kitchen/Living Area 33' x 12'3
- Ground Floor Wc
- Range of Quality Integrated Appliances
- Modern Bathroom/Wc with Separate Shower
- En-Suite Shower Room/Wc
- Loft Room with Studio Potential
- Popular Location
Property description
This impressive home benefits from gas central heating and is Upvc double glazed and tastefully decorated with smooth plastered walls and ceilings throughout.. The well planned accommodation on offer starts with the entrance hall with stairs to the first floor and door to the lounge. The spacious lounge area with its feature fireplace and coal effect gas fire with marble insert and hearth and quality engineered oak flooring. The lounge has an open aspect to large modern fitted kitchen/diner/seating area which is ideal for entertaining and features a roof lantern and island unit with breakfast bar matching the quality base, wall mounted and full height two tone hi gloss white and grey units, with solid quartz style work surface areas and range of quality Bosch integrated appliances; mid height electric double oven with separate microwave oven and ceramic hob. Further integrated washing machine and dishwasher and fitted space for double width fridge freezer. Further engineered oak flooring with underfloor heating and Upvc double glazed bi fold doors opening to rear garden. There is also a ground floor wc. To the first floor there are three bedrooms, with fitted wardrobes to the two larger bedrooms and the smaller bedroom benefitting solid oak flooring, and there is a family bathroom with modern white suite and separate shower cubicle, modern tiled porcelain walls and matching flooring. There are stairs from the landing to the loft conversion which offers spacious bedroom/studio which is 18'1 in length with modern fitted wardrobes and separate "kitchen" area with units, sink area work surfaces and appliance space. The en-suite shower room offers a modern white suite featuring an oversize fully tiled shower cubicle and porcelain tiled floor.
To the exterior there is an easily maintained courtyard style garden which is paved in limestone slabs with raised borders and various mature trees, there is a personal door to the garage and side access via lean to structure to the front garden which is mostly shingled. The garage is accessed via a driveway to the rear of the property and features an up and over door and power and light is connected.
The property is located within easy reach of A13 and M25 and with the variety of schools and bus routes close by the property would make an excellent opportunity for those looking for a house that is ready to move straight into and convenient for commuters.
Entrance Hall:
Modern Lounge/Kitchen/Living Area :
33' 0" x 12' 3" (10.06m x 3.73m)
Ground Floor Wc:
Landing:
Bedroom One:
13' 0" x 9' 2" (3.96m x 2.79m)
Bedroom Two:
12' 0" x 9' 3" (3.66m x 2.82m)
Bedroom Three:
8' 0" x 5' 10" (2.44m x 1.78m)
Modern Bathroom with Shower
Loft Bedroom/Studio:
18' 0" x 9' 0" (5.49m x 2.74m) widening to 12' 0" (3.66m)
En-Suite Shower Room:
Rear Garden:
Approximately 30' (9.14m x 0.00m)
Front Garden:
Garage:
To rear
Council Tax:
London Borough of Havering
Band C (£1962.59 per annum
Disclaimer:
These particulars are intended to give a fair description of the property but their accuracy cannot be guaranteed, and they do not constitute an offer of contract. Intending purchasers/tenants must rely on their own inspection of the property. None of the above appliances/services have been tested by ourselves. We recommend purchasers/tenants arrange for a qualified person to check all appliances/services before legal commitment.
Property info
For more information about this property, please contact
Connollys, SS17 on +44 1375 318348 * (local rate)
Disclaimer
Property descriptions and related information displayed on this page, with the exclusion of Running Costs data, are marketing materials provided by Connollys, and do not constitute property particulars. Please contact Connollys for full details and further information. The Running Costs data displayed on this page are provided by PrimeLocation to give an indication of potential running costs based on various data sources. PrimeLocation does not warrant or accept any responsibility for the accuracy or completeness of the property descriptions, related information or Running Costs data provided here.









































.png)