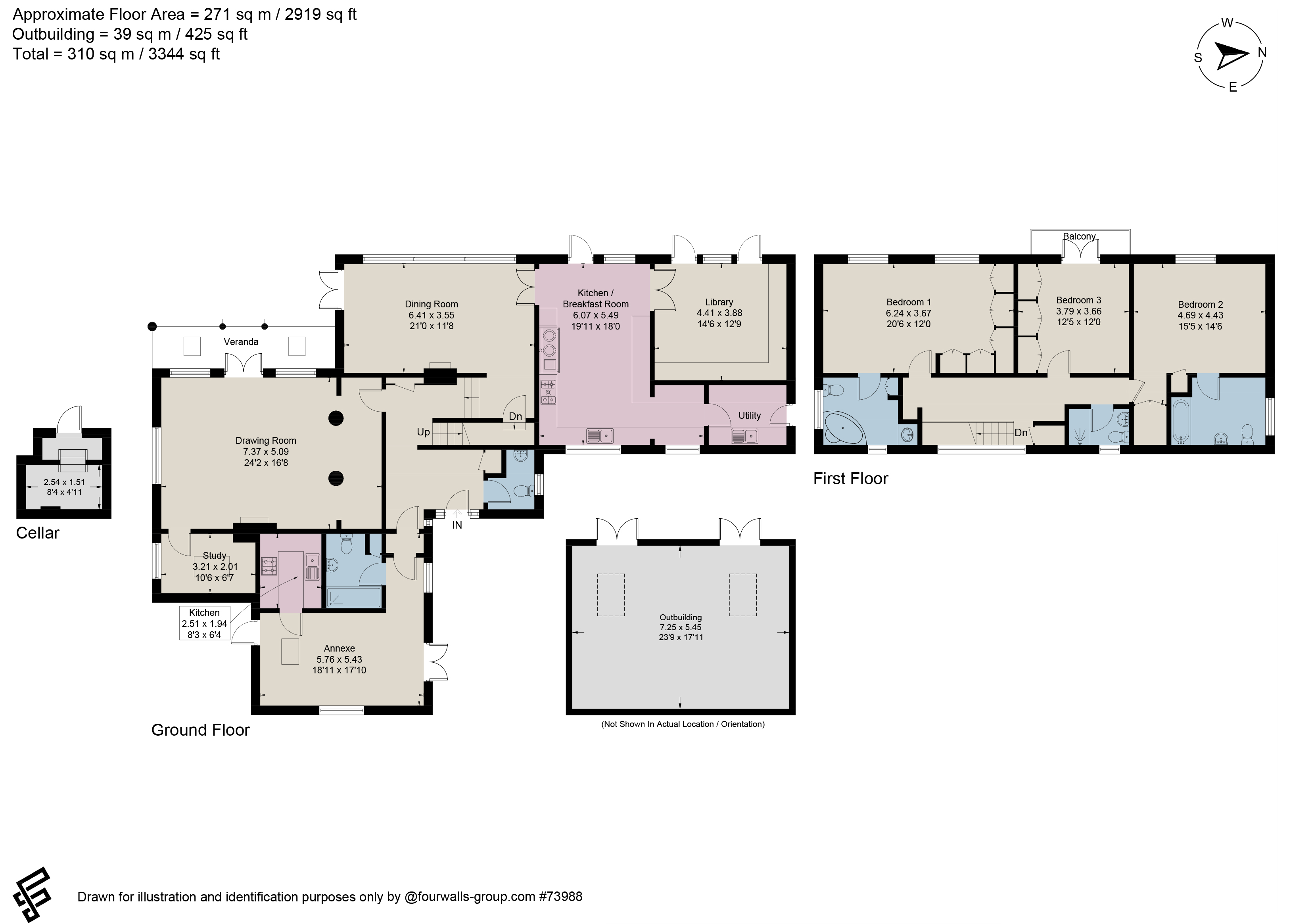Detached house for sale in Horton-Cum-Studley, Oxford, Oxfordshire OX33
* Calls to this number will be recorded for quality, compliance and training purposes.
Property description
Set on the edge of Horton Hill with breathtaking views over the rolling countryside towards Oxford and Otmoor, a versatile four bedroom detached house set in 3.6 acres with planning permission granted for a pair of detached houses within the grounds.
Windflower House is a versatile four-bedroom detached house set in 3.6 acres. It is well proportioned and set in mature and private grounds that fall away from the rear of the house to provide an enviable and uninterrupted view of the countryside towards Beckley and beyond. The house itself follows a conventional layout set over two floors. On the ground floor there are three reception rooms and a well-appointed kitchen breakfast room. A self-contained annex/granny flat leads off the hall. The drawing room is a large and light room with a majestic arch ceiling and French doors leading to a veranda, a small study leads off this room. A formal dining room with French windows onto the terrace leads to the kitchen/breakfast room with French windows onto the terrace, a space for table seating, a range of units, an Aga, a separate gas hob and electric oven. There is a separate utility room with a door leading to the garden. Beyond the kitchen is a library/study with French windows onto the terrace. Whilst the annexe is still part of the house, it has been purposefully designed to provide for independence should the occupant require it. There is a shower room, a fully equipped kitchen with separate access to the front and side of the house. Under the stairs is a small dry cellar which takes about eight hundred bottles. The first floor comprises three well-proportioned bedrooms, all of which have large built-in cupboards. The main bedroom enjoys the most space with an ensuite bathroom. The middle bedroom is smaller and has a French window and balcony looking out over the view, with a shower room opposite. Bedroom three is larger with an ensuite bathroom.
The driveway is large with a tarmac surface and able to accommodate many vehicles. The rear of the house is flanked by a large terrace, enclosed by a stone balustrade with steps down to the garden which, in turn, drops down to a wildlife pond.
Planning permission has been granted for the erection of a pair of detached houses. Information relating to the permission can be found on Cherwell District planning website under ref no. 23/00422/F or contact the agent for further information. Plans prepared by Project Design Architects Ltd. Robert Pearson Architect.
Horton-Cum-Studley is one of the seven villages of Otmoor and is situated on the eastern edge of the moor, part of which has been designated as a site of special scientific interest with the rspb Reserve and its wet meadows and reed beds. Windflower House is located on the escarpment of Horton Hill with its own private driveway and, due to its position, is surrounded by lovely countryside and footpaths. The village has a vibrant community with its annual summer fête which incorporates the start and finish of the Otmoor Challenge, a sponsored half marathon run. There are two all-weather tennis courts with a thriving tennis club, a children’s playground and the well-established Studley Wood Golf Club. There is a Bridge and a Gardening Club. The village has a bus service to Oxford. There is a gp surgery in Islip, 6.4 miles away, and the Islip railway station runs trains to Oxford and to London Marylebone. Islip also has a bus service from Bicester to Oxford and the John Radcliffe hospital. There is a village shop in Beckley, 2.5 miles away. Thornhill Park and Ride, 5 miles away, has buses to Oxford and to London and runs a busy Heathrow and Gatwick airport service. Schools, and the John Radcliffe Hospital are within easy reach of Oxford, some 7 miles away. The M40 (Junction 8 and 9) is within easy reach, approximately 5 miles.<br/><br/>
Property info
For more information about this property, please contact
John D Wood & Co. - Oxford Sales, OX2 on +44 1865 680554 * (local rate)
Disclaimer
Property descriptions and related information displayed on this page, with the exclusion of Running Costs data, are marketing materials provided by John D Wood & Co. - Oxford Sales, and do not constitute property particulars. Please contact John D Wood & Co. - Oxford Sales for full details and further information. The Running Costs data displayed on this page are provided by PrimeLocation to give an indication of potential running costs based on various data sources. PrimeLocation does not warrant or accept any responsibility for the accuracy or completeness of the property descriptions, related information or Running Costs data provided here.






























.png)
