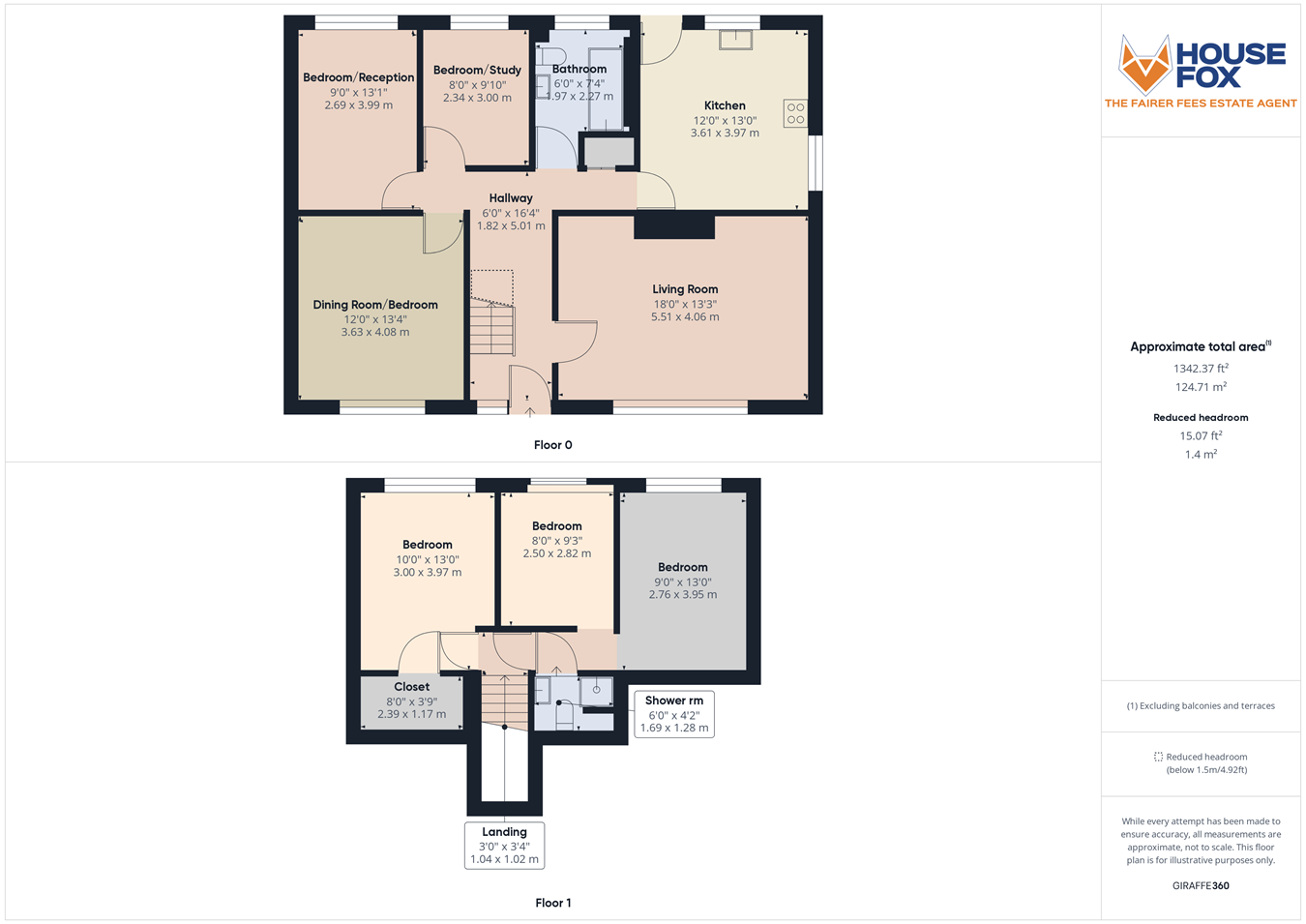Detached house for sale in Beechmount Drive, Weston-Super-Mare BS24
Just added* Calls to this number will be recorded for quality, compliance and training purposes.
Property features
- Detached House
- Flexible & Versatile Accommodation
- Up to Five Bedrooms
- Or Four Reception Rooms
- Very Large Plot
- Fabulous Far Reaching Views
- Good Order Throughout
- Garage
- Large Secluded Patio Ideal for Entertaining
- EPC - tba
Property description
Offering flexible & versatile accommodation the property could suit a large family with the potential of up to five bedrooms across the two floors or four ground floor reception rooms, being perfect for those who work from home & need separate private offices.
Presented in good order throughout our vendors in their twenty years of ownership in addition to redecoration & flooring have updated the patio, kitchen & bathroom, replaced the gas boiler & rear dormer roof.
In brief, the ground floor accommodation consists: Entrance Hall, Lounge, Dining Room, two reception rooms, modern kitchen & bathroom. Upstairs, there are three bedrooms plus a shower room.
Outside, the property benefits from a mostly south facing garden with a super paved patio to the immediate rear being ideal for entertaining or relaxing, with steps up to the main garden area extending for over 100 ft (30 metres) and offering far reaching views over the town & seafront.
In addition the property has a useful single garage.
This stunning home is sure to attract much attention & we recommend an early viewing in order to fully appreciate all the versatile accommodation has to offer together with the large garden.
Note: The property is reached by a number of steps & it sits on a steep plot, so may not be suitable for the elderly or infirm
Hall
'T' shaped Hallway with feature polished dark wood flooring, radiator, stairs rising to first floor.
Lounge
Extra wide picture window with far reaching views. Polished dark wood effect flooring. Feature inset fireplace & radiator. Cabling for wall mounted TV.
Dining/ Reception Room
Front facing double glazed window, radiator, dark wood effect flooring.
Reception Room/ Bedroom
Rear facing double glazed window, radiator.
Study/Bedroom
Rear facing double glazed window, radiator.
Kitchen
Fabulous modern kitchen with a comprehensive range of base & tall eye level units with white quartz effect worksurface. Integrated sink & drainer & Smeg double oven with microwave above. Smeg gas hob with glass splashback & extractor hood over. Integral dishwasher, washing machine. Plinth lighting, ceiling spotlights. Splash-backs. Tile effect flooring. Dual aspect double glazed windows plus upvc door opening to rear patio.
Bathroom
Stunning modern white suite consisting of egg shaped bath abutting feature tiled wall concealing pipework. Low level WC & feature wash hand basin with cupboards beneath. Wood effect flooring, obscure double glazed window.
First floor Landing
Flooded with natural light from twin Velux windows. Doors to all rooms.
Bedroom One
Good size room with double glazed window overlooking the rear garden, radiator. Large fitted double wardrobe with further eaves storage area behind.
Bedroom Two
A further large double room with double glazed window enjoying similar views over the rear garden. Radiator. Door to walk-in Closet.
Bedroom Three
Currently used as a Dressing Room for main Bedroom with double glazed window overlooking rear garden, radiator.
Shower Room
Built-in fully tiled Shower cubicle, low level WC & pedestal wash hand basin. Velux window.
Agents Note:
Simply by changing an internal door location a primary bedroom suite could be created consisting of Bedroom, Dressing Room & en-suite Shower Room.
Outside
A real feature of the sale is the large rear garden with views.
To the immediate rear of the property our vendors have created a secluded Oasis consisting of a large level patio area ideal for alfresco eating & entertaining or relaxing in privacy.
With gate opening to winding steps leading up the side of the large garden mostly laid to lawn with raised decked area offering far reaching views over the town & seafront. Further large level area screened by mature trees & hedging which once housed a swimming pool plus a further large uncultivated area to the very top of the garden.
All enclosed with fencing some of which is recently installed and stock-proof quality.
To the front a terraced garden consisting of maturing low maintenance trees & shrubs with steps to side accessing front door & side.
Garage:
Below the property is a single garage with up & over door plus power & light.
Note:
All approximate room measurements are shown on the attached floorplan.
Please note - These particulars, whilst believed to be accurate, are set out as a general outline only for guidance and do not constitute any part of an offer or contract. Intending purchasers should not rely on them as statements of representation of fact, but must satisfy themselves by inspection or otherwise as to their accuracy. No person in this firms employment has the authority to make or give any representation or warranty in respect of the property
Property info
For more information about this property, please contact
House Fox, BS22 on +44 1934 282950 * (local rate)
Disclaimer
Property descriptions and related information displayed on this page, with the exclusion of Running Costs data, are marketing materials provided by House Fox, and do not constitute property particulars. Please contact House Fox for full details and further information. The Running Costs data displayed on this page are provided by PrimeLocation to give an indication of potential running costs based on various data sources. PrimeLocation does not warrant or accept any responsibility for the accuracy or completeness of the property descriptions, related information or Running Costs data provided here.
































.png)

