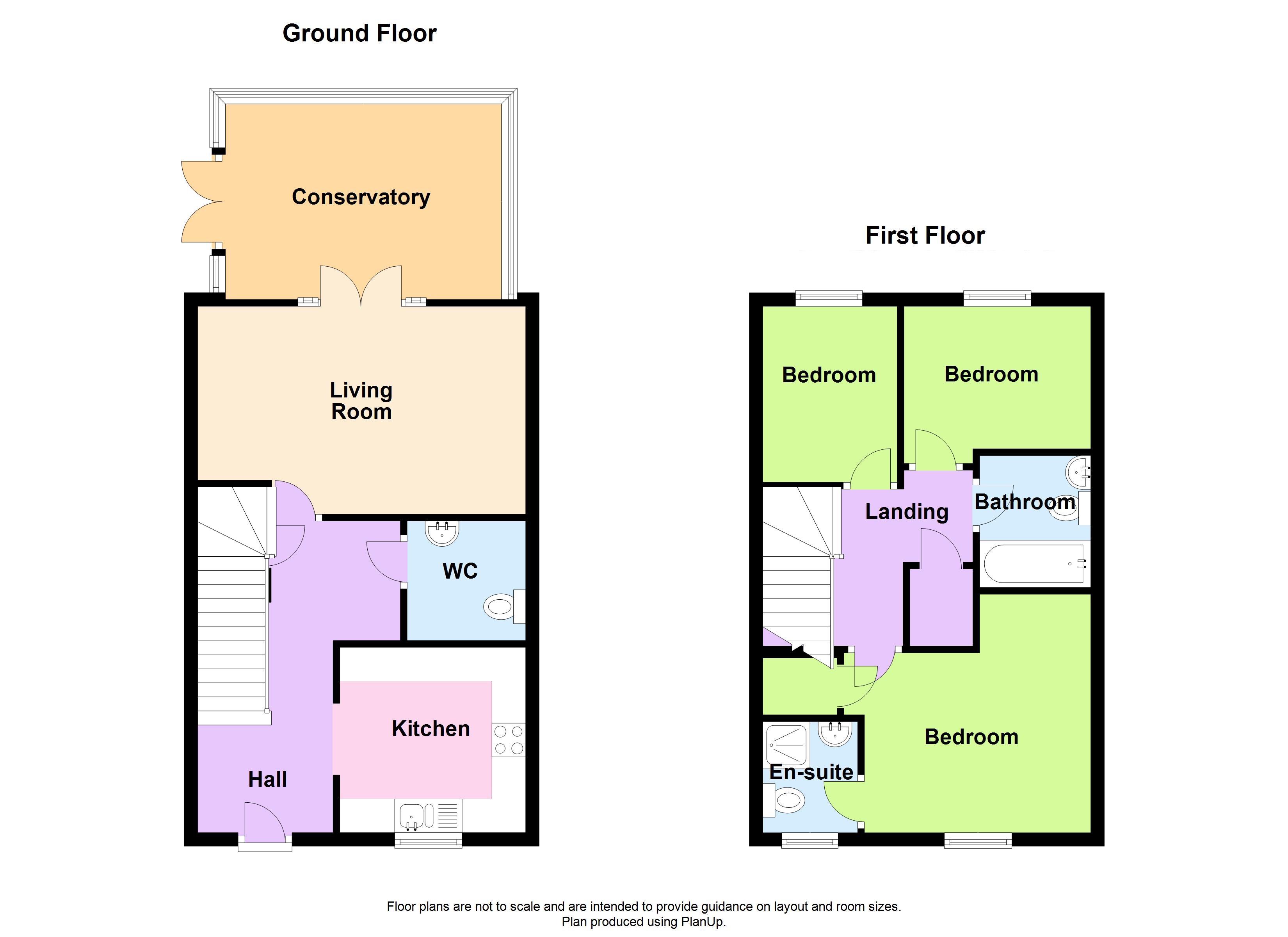Semi-detached house for sale in Coppins Park, Pentlepoir, Saundersfoot SA69
Just added* Calls to this number will be recorded for quality, compliance and training purposes.
Property features
- Popular Village Location
- Off Road Parking
- Low Maintenance Fully Enclosed Garden
- Master En Suite
Property description
FBM Tenby are delighted to introduce 30 Coppins Park to the open market. A 3 bedroom semi detached property that would suit first time buyers, family movers and investors alike.
Briefly the accommodation comprises; Kitchen, WC, lounge, conservatory, 3 bedrooms, bathroom and master en suite.
Externally to the rear, the property benefits from a fully enclosed, south facing, low maintenance garden. Laid to a combination of patio and artificial grass the area is ideal for entertaining and al fresco dining, taking advantage of the aspect. To the fore a driveway provides parking for two cars, whilst the remainder of the space is mostly laid to decorative stone.
The village of Pentlepoir is within a short drive of the beautiful seaside fortified town of Tenby, the village of Saundersfoot, and Amroth and Wisemans Bridge beaches amongst others.
Slightly further afield is the well known Pendine Sands and the Town of Camarthen with its shopping Precincts and Cinema, Main Line Railway Station and excellent links to the M4 and the East.
What3Words: ///disband.grandest.soak
Hallway
Laminate flooring, under stairs storage, double glazed uPVC door to fore and window to side.
Kitchen (2.7m x 2.7m)
Laminate flooring, range of base and eye level units, integrated fridge freezer, hob and oven, dishwasher, space for white good, sink and drainer, double glazed uPVC window to fore.
WC (1.5m x 1.7m)
Laminate flooring, wash hand basin, WC, space for white goods, heated towel rail.
Living Room (3.1m x 4.9m)
Laminate flooring, radiator, double glazed uPVC windows and doors into rear conservatory.
Conservatory (2.9m x 4.1m)
Laminate flooring, underfloor heating, double glazed uPVC windows surround with double doors to patio.
Landing
Carpet flooring, airing cupboard, loft accesss, double glazed uPVC window to side.
Bedroom (2.6m x 2m)
Carpet flooring, radiator, double glazed uPVC window to rear.
Bedroom (2.7m x 2.1m)
Carpet flooring, radiator, double glazed uPVC window to rear.
Bathroom (1.6m x 1.9m)
Laminate flooring, wash hand basin, WC, fully tiled bath with shower over, heated towel rail.
Bedroom (3.2m x 3.4m)
Carpet flooring, radiator, storage cupboard, double glazed uPVC window to fore.
En Suite (1.5m x 1.6m)
Laminate flooring, wash hand basin, WC, shower, heated towel rail, double glazed uPVC window to fore.
Property info
For more information about this property, please contact
FBM - Tenby, SA70 on +44 1834 487948 * (local rate)
Disclaimer
Property descriptions and related information displayed on this page, with the exclusion of Running Costs data, are marketing materials provided by FBM - Tenby, and do not constitute property particulars. Please contact FBM - Tenby for full details and further information. The Running Costs data displayed on this page are provided by PrimeLocation to give an indication of potential running costs based on various data sources. PrimeLocation does not warrant or accept any responsibility for the accuracy or completeness of the property descriptions, related information or Running Costs data provided here.
























.png)


