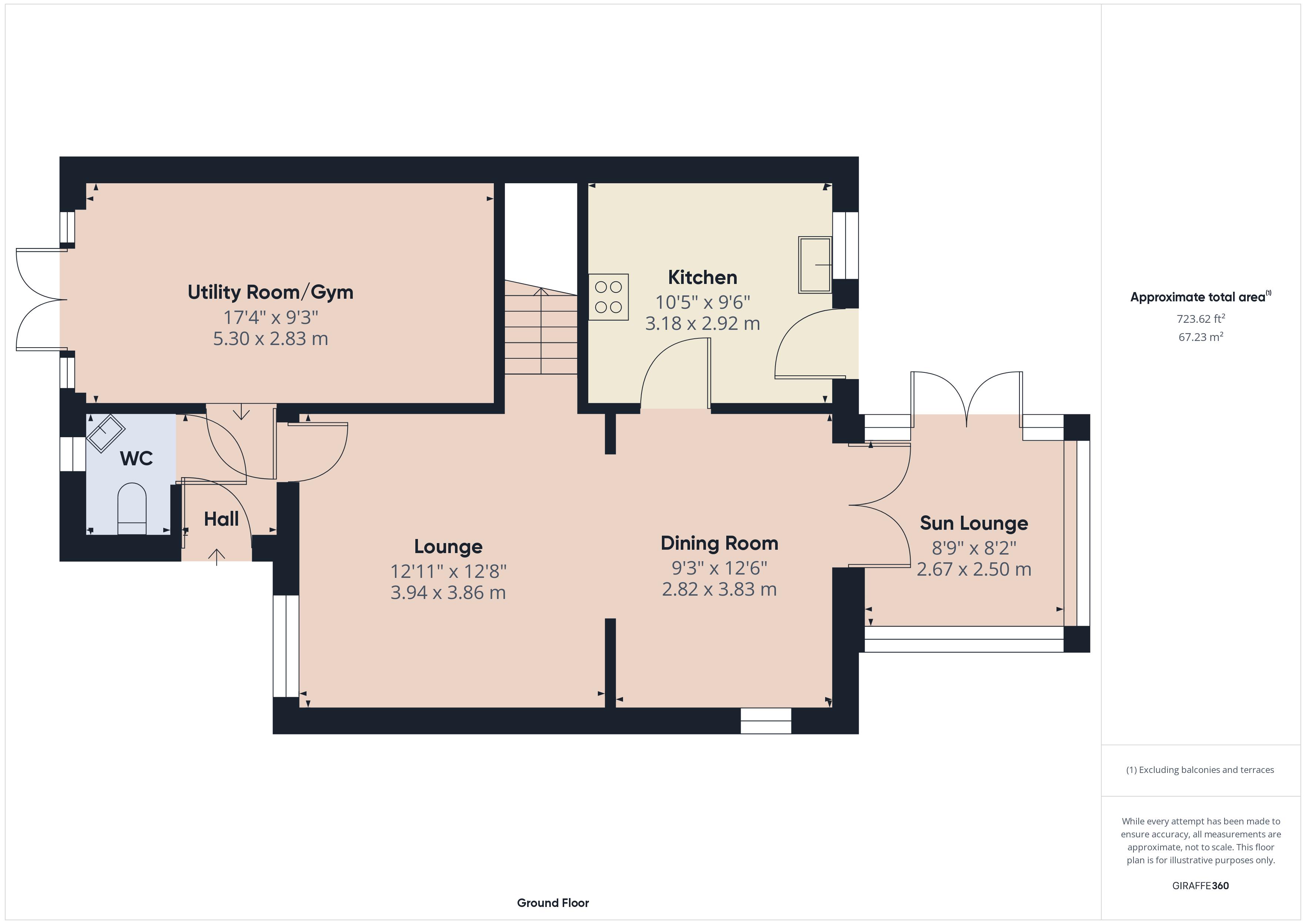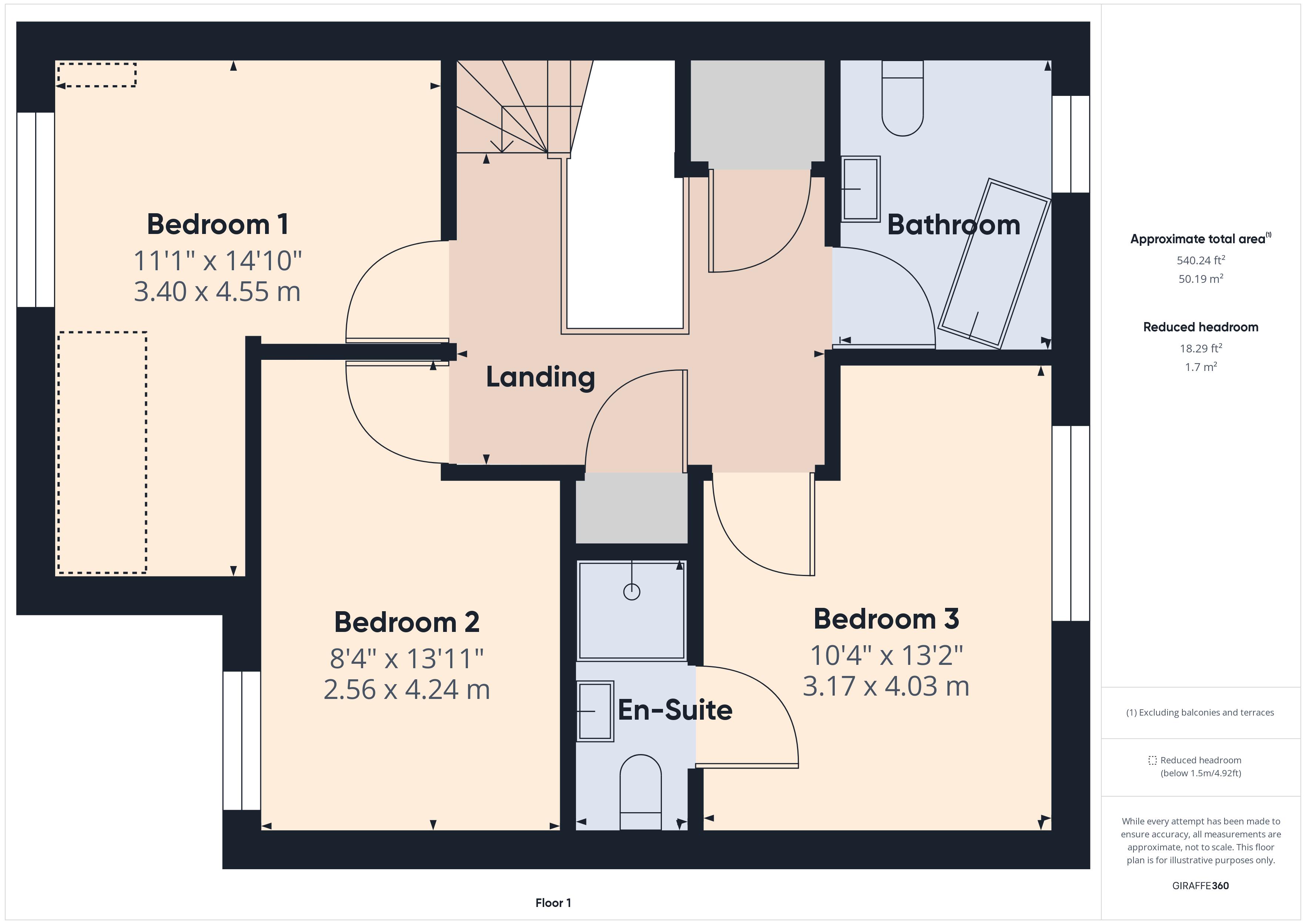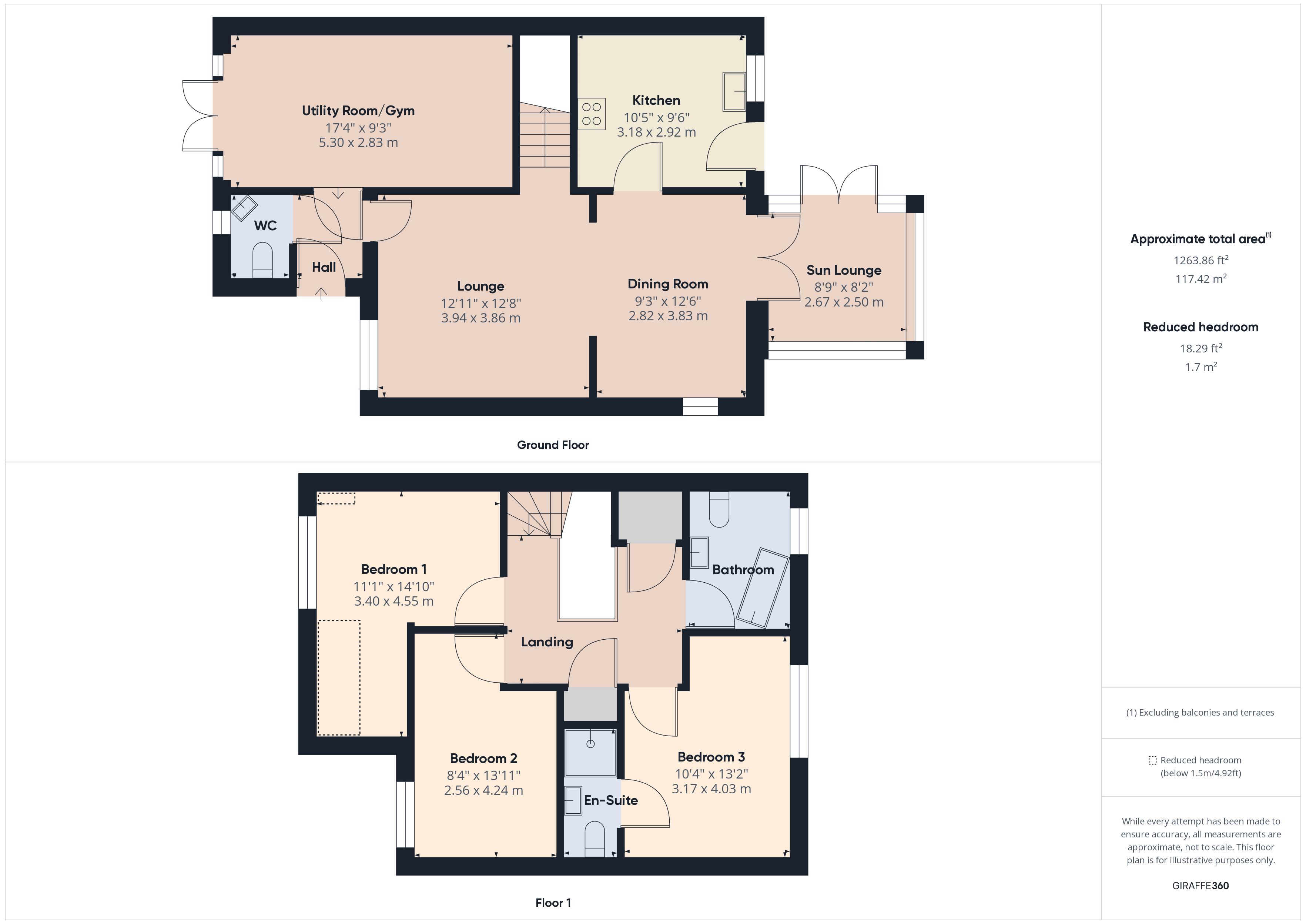Detached house for sale in Parc Y Ffynnon, Ferryside SA17
Just added* Calls to this number will be recorded for quality, compliance and training purposes.
Property features
- Modern well presented detached house.
- On estate of various types and designs.
- 3 bedrooms. Sun lounge.
- 2 bathrooms. 3 WC's.
- Oil C/H. PVCu double glazed windows.
- Walking distance railway station, sandy beach and primary school at the centre of ferryside.
- 4 miles kidwelly.
- 9 miles south of carmarthen.
- 8 miles pembrey country park and cefn sidan sands.
- 9 miles burry port harbour.
Property description
A well presented conveniently situated modern (2005/06) 3 bedroomed/2 reception roomed detached house situated on an established residential estate of various types and designs within walking distance of the Railway Station, Foreshore, Yacht Club and Primary School at the centre of the estuarial village of Ferryside which in turn is located at the mouth of the Towy Estuary within 4 miles of the A484 Carmarthen to Llanelli trunk road and ancient township of Kidwelly that is renowned for its Norman Castle and which offers a Co-op Convenience Store, is within 8 miles of 'Pembrey Country Park' and 'Cefn Sidan Sands', is within 8.5 miles of 'Ffoslas Racecourse', is within 9 miles of Burry Port Harbour and is located some 9 miles south of the readily available facilities and services at the centre of the County and Market town of Carmarthen. Llanelli town centre being approximately 12.5 miles distant.
Applicants should note that A new convenience store is in the course of construction adjacent to the railway station in the centre of ferryside.
Reception Hall
With boarded effect laminate flooring. PVCu part opaque double glazed entrance door to outside.
Separate WC/Cloak Room (5' 2'' x 3' 9'' (1.57m x 1.14m))
With ceramic tiled floor. Radiator. PVCu opaque double glazed window. 2 Piece suite in white comprising wash hand basin and WC. Extractor fan.
Utility Room/Gym (17' 7'' x 9' 5'' (5.36m x 2.87m) - formerly the Garage)
PVCu double glazed double 'French' doors with side screens. Plumbing for washing machine. 'Worcester' oil fired central heating boiler. 6 Power points. Telephone point. Scope to create an additional Living Room if so desired.
Lounge (13' 1'' x 12' 8'' (3.98m x 3.86m))
With boarded effect laminate flooring. Radiator. PVCu double glazed window to fore. 6 Power points. TV and telephone points. Staircase to First Floor. 6' 9" (2.06m) wide opening to
Dining Room (12' 8'' x 9' 4'' (3.86m x 2.84m))
With boarded effect laminate flooring. PVCu double glazed window to side. Radiator. 6 Power points. TV and telephone points. PVCu double glazed double doors to
Sun Lounge (8' 11'' x 8' 2'' (2.72m x 2.49m))
With radiator. 2 Power points. Half PVCu double glazed. Boarded effect laminate flooring. PVCu double glazed double 'French' doors to outside. The Sun Lounge overlooks the rear garden.
Fitted Kitchen (10' 4'' x 9' 5'' (3.15m x 2.87m))
With ceramic tiled floor. Recessed downlighting. PVCu double glazed window overlooking the rear garden. 7 Power points plus fused points. PVCu part double glazed door to rear. Radiator. Range of fitted base and eye level kitchen units incorporating a wine rack, glazed display units, canopied cooker hood, ceramic hob with stainless steel splashback, oven and 1.5 bowl sink unit.
First Floor
Landing (11' 8'' x 10' 4'' (3.55m x 3.15m) overall)
With smoke alarm. Access to loft space. Radiator. 2 Power points.
Built-In Store Cupboard Off
Built-In Airing/Linen Cupboard Off
With radiator. Slatted shelving.
Front Bedroom 1 (15' x 11' 3'' (4.57m x 3.43m) overall)
'L' shaped with TV and telephone points. 6 Power points. Radiator. PVCu double glazed window with a view over the estuary towards Llansteffan and 'Wharley Point'.
Front Bedroom 2 (14' x 8' 5'' (4.26m x 2.56m) overall)
Slightly 'L' shaped with radiator. PVCu double glazed window. TV and telephone points. 6 Power points.
Master Bedroom 3 (13' 5'' x 10' 5'' (4.09m x 3.17m) overall)
Slightly 'L' shaped with PVCu double glazed window to rear with a view. Radiator. TV and telephone points. 8 Power points.
En-Suite Shower Room
With ceramic tiled floor. Extractor fan. Recessed downlighting. Half tiled walls. 2 Piece suite in white comprising WC and pedestal wash hand basin. Tiled shower enclosure with plumbed-in shower over and folding shower door.
Family Bathroom (8' 8'' x 6' 4'' (2.64m x 1.93m))
With ceramic tiled floor. PVCu opaque double glazed window. Extractor fan. 3 Piece suite in white comprising pedestal wash hand basin, WC and corner bath with shower attachment. Fully tiled walls. Towel warmer ladder radiator. Shaver point.
Externally
Brick paved entrance drive providing private car parking. Gated/decoratively stoned pathway to one side. Concreted path to the other side. Rear paved patio leading to an enclosed walled close boarded fenced lawned garden. Decked pergola. Oil storage tank. Outside light.
Property info
For more information about this property, please contact
Gerald R Vaughan, SA31 on +44 1267 312975 * (local rate)
Disclaimer
Property descriptions and related information displayed on this page, with the exclusion of Running Costs data, are marketing materials provided by Gerald R Vaughan, and do not constitute property particulars. Please contact Gerald R Vaughan for full details and further information. The Running Costs data displayed on this page are provided by PrimeLocation to give an indication of potential running costs based on various data sources. PrimeLocation does not warrant or accept any responsibility for the accuracy or completeness of the property descriptions, related information or Running Costs data provided here.






































.gif)


