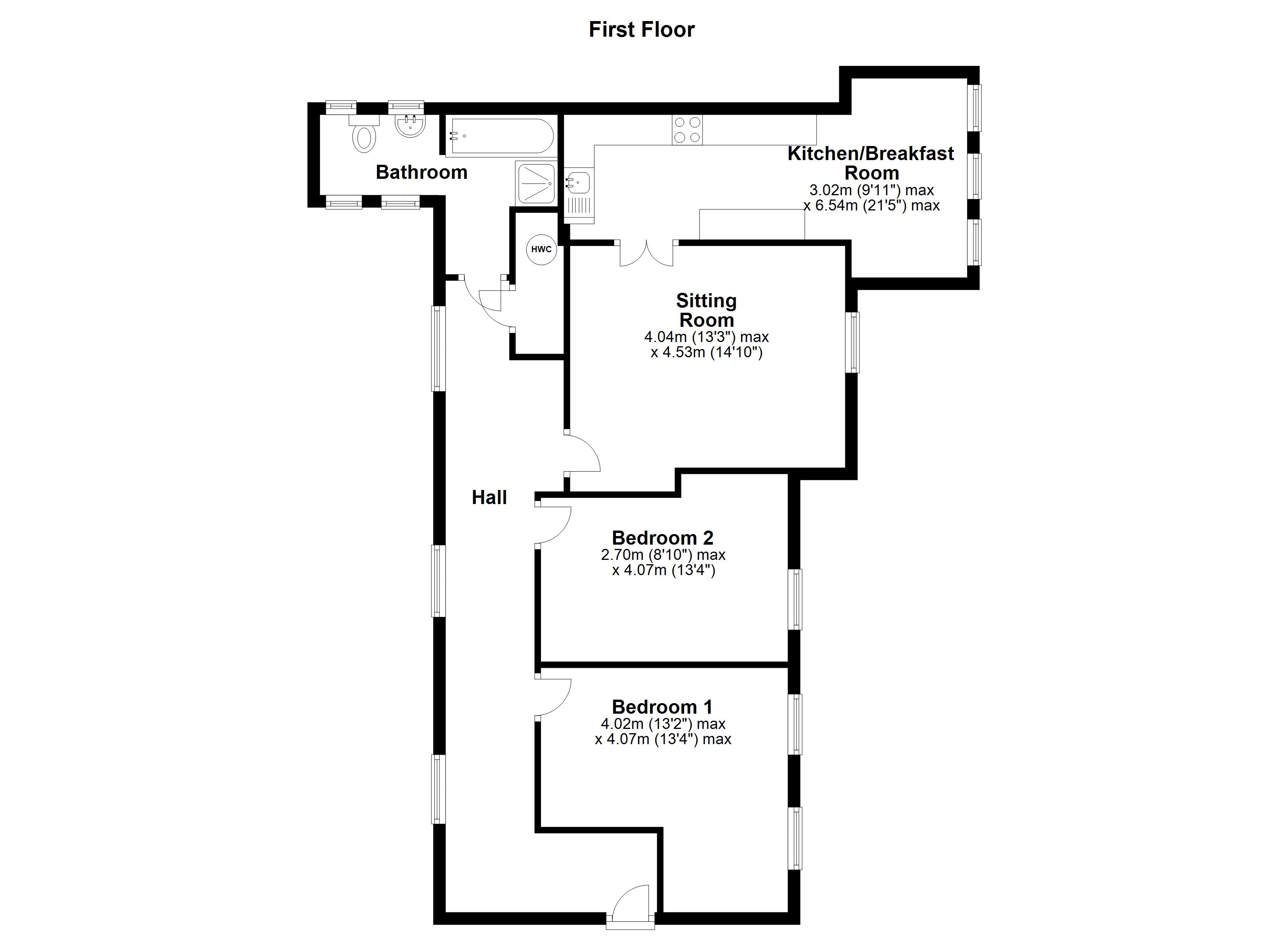Flat for sale in Bartons Road, Fordingbridge, Hampshire SP6
* Calls to this number will be recorded for quality, compliance and training purposes.
Utilities and more details
Property description
An elegant 2 double-bedroom first-floor apartment within the Grade II listed Barton Hall development located in the centre of town. Leasehold.
Flat 9, Barton Hall has been created from the careful restoration and redevelopment in 2015 of the Grade II listed former Fordingbridge Infirmary which was built in 1885, originally as part of Fordingbridge Workhouse. The whole development now comprises 11 apartments and 4 single storey cottages all incorporating original period features that blend with the requirements of modern day living. Some of the features in No. 9 include replacement electric radiator heating, gracious 10' ceiling heights, panelled internal doors and brass light and power points. No. 9 is noteworthy for being located in the central section below the original clock-tower, and a cupboard in the kitchen houses the original ladder used for inspection purposes of the upper section of the clock-tower.
Barton Hall is conveniently located a short distance from the town centre, within close, level walking distance of the amenities that include an array of shops, a cinema, a selection of pubs and restaurants, a library, a building society and a gp's surgery, which is located adjacent to Barton Hall. Sporting and recreational needs are well served by Fordingbridge Recreation Ground and Sports Club located on the banks of the River Avon, which is home to rugby and football teams. There is reputable primary schooling at Fordingbridge Infant & Junior School and Burgate Secondary School.
Communications in the area are good with convenient road access to the regional centres of Salisbury, Bournemouth and Southampton, all of which can provide a more comprehensive range of amenities. The regular X3 bus service serving Salisbury and Bournemouth stops in the town whilst mainline rail services to London (Waterloo) are available from Southampton Parkway and Salisbury. There are airports at Southampton and Bournemouth. For the outdoor enthusiast the New Forest is close at hand, its thousands of acres of heath and woodland providing glorious walking and riding country, whilst water sports opportunities abound on the South Coast.
No. 9 benefits from an allocated parking space as well as use of the communal gardens which have been attractively landscaped to lawn with shrub beds and hedging. There is also a communal bicycle store, refuse store and visitor parking.
New Forest District Council. Tax Band: B.
Mains water, electricity and drainage. Electric radiator heating.
Tenure
Leasehold with a 125 year lease dating from 2015.
An annual service charge of £2,603.00 p.a. Is levied, which includes the buildings insurance and maintenance charges (To be confirmed by Vendor). Ground rent of £250.00 p.a.
From the mini-roundabout follow the High Street to the far end. Keep right where it merges with Shaftesbury Street and take the next right into Bartons Road. Follow the road around passing in front of the main entrance of Bartons Hall and the allocated parking space for No. 9 is located to the left hand corner to the main entrance. There are several visitor spaces marked with a ‘V’.
Communal Entance Hall
Ground floor lobby (for flat No.’s 3,4,8 and 9) with stairs leading to first floor (shared only with No. 8).
Entrance Hall
Entry telephone point. Airing cupboard with pressurised cylinder and shelving. Electric radiator.
Bedroom 1
Front aspect. Electric radiator.
Bedroom 2
Front aspect. Electric radiator.
Sitting Room
Electric radiator. Built in shelving. Feature stone fireplace with electric fire. Double doors to:
Kitchen/Breakfast Room
Fitted with a range of units at base and eye level comprising cupboards and drawers. Roll top work surfaces. Ceramic sink with mixer tap and drainer. Integrated oven with 4 ring hob and extractor over. Range of integrated appliances including fridge, freezer, washing machine and slimline dishwasher. Space for breakfast table. Cupboard housing ladder to original clock-tower. Electric radiator.
Bathroom
Well appointed with full suite including panelled bath with shower head attachment, corner shower cubicle, wash hand basin and W.C.
For more information about this property, please contact
Woolley & Wallis, SP6 on +44 1425 292269 * (local rate)
Disclaimer
Property descriptions and related information displayed on this page, with the exclusion of Running Costs data, are marketing materials provided by Woolley & Wallis, and do not constitute property particulars. Please contact Woolley & Wallis for full details and further information. The Running Costs data displayed on this page are provided by PrimeLocation to give an indication of potential running costs based on various data sources. PrimeLocation does not warrant or accept any responsibility for the accuracy or completeness of the property descriptions, related information or Running Costs data provided here.
























.png)


