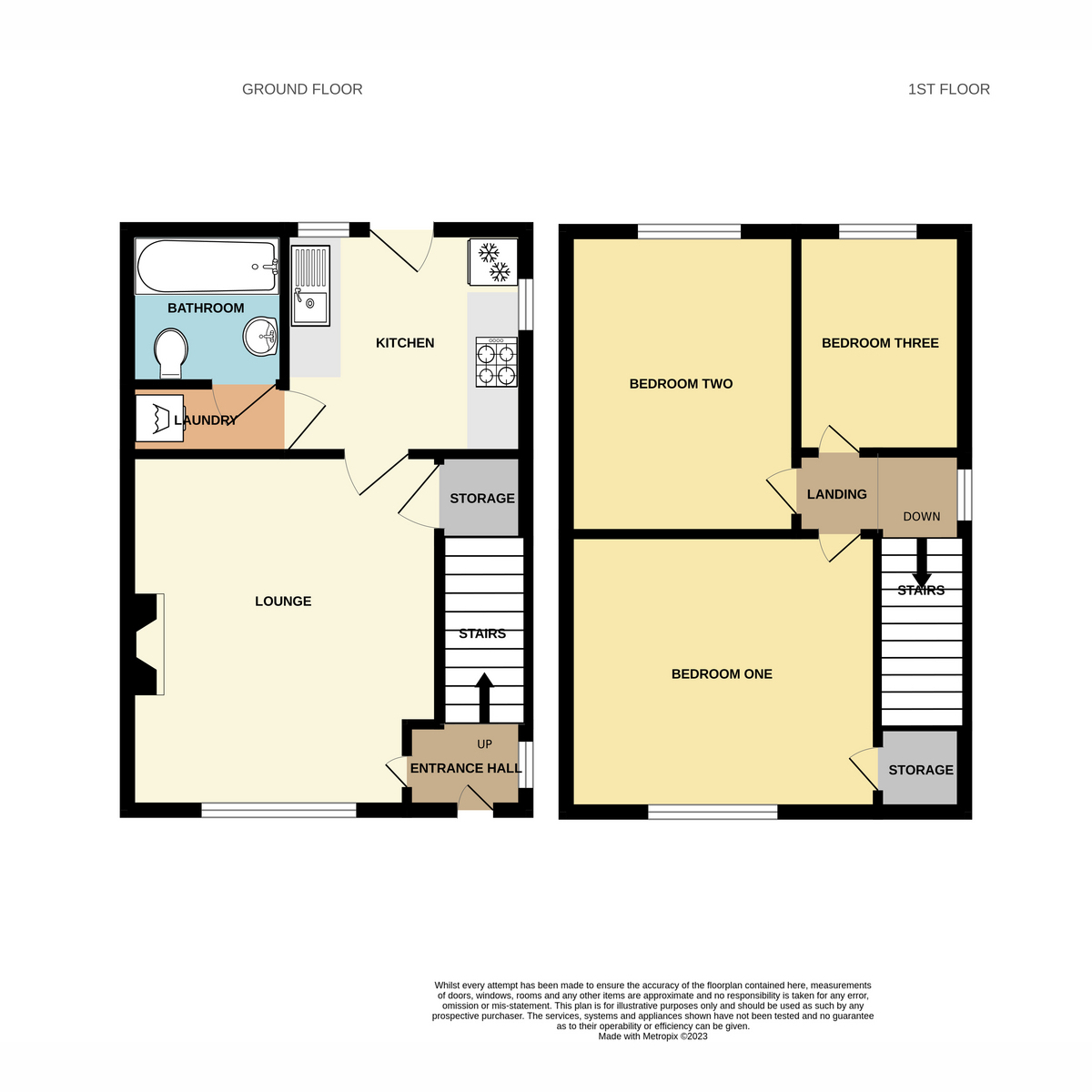End terrace house for sale in Strathmore Avenue, Coventry CV1
* Calls to this number will be recorded for quality, compliance and training purposes.
Property features
- Walking distance to town
- Walking distance to Coventry University
- Three bedrooms
- Tenant in situ till 2025, tenant pays all the bills.
- No chain
Property description
Rented at present three bedroom property with potential to extend. Within walking distance of many amenities, close proximity to Coventry University, Local shops, city centre, main bus routes and many more. Off road parking **no chain**.
Ground floor: Off the main entrance you head straight into the lounge, with a door leading into kitchen area, also located off the kitchen is a downstairs bathroom. The kitchen is fully equipped to suit your every day needs, includes sink/drainer, oven, free standing fridge/freezer, space for washing machine, leaving plenty of space to move around. Rear garden is fully slabbed, with a gate to access the front of the property.
First floor: Landing area leading you to all three bedrooms. All bedrooms have double glazing, radiators.
Outside: The rear garden is fully fenced, fully slabbed pathway, gate to access the front of the property.
This property is tenanted at present and will require 48 Hour notice to view.
Please call for viewings slots and times
Living Room (4.20 x 3.60m)
Double glazed window to front elevation, radiator, door to understairs cupboard
Kitchen (2.80m x 2,60m)
Double glazed window to rear elevation, PVC door to rear garden, wall and base units, space for domestic appliances
Bathroom (2.60m x 1.60m)
Double glazed window to rear elevation, Bath with shower over, WC, wash hand basin, part tiled
Bedroom (3.60m x 3.10m)
Double glazed window to front elevation, radiator
Bedroom (3.70m x 2.50m)
Double glazed window to rear elevation, radiator
Bedroom (2.90m x 1.90m)
Double glazed window to rear elevation, radiator
Property info
For more information about this property, please contact
HR Estate Agents, CV1 on +44 24 7511 8725 * (local rate)
Disclaimer
Property descriptions and related information displayed on this page, with the exclusion of Running Costs data, are marketing materials provided by HR Estate Agents, and do not constitute property particulars. Please contact HR Estate Agents for full details and further information. The Running Costs data displayed on this page are provided by PrimeLocation to give an indication of potential running costs based on various data sources. PrimeLocation does not warrant or accept any responsibility for the accuracy or completeness of the property descriptions, related information or Running Costs data provided here.






















.png)