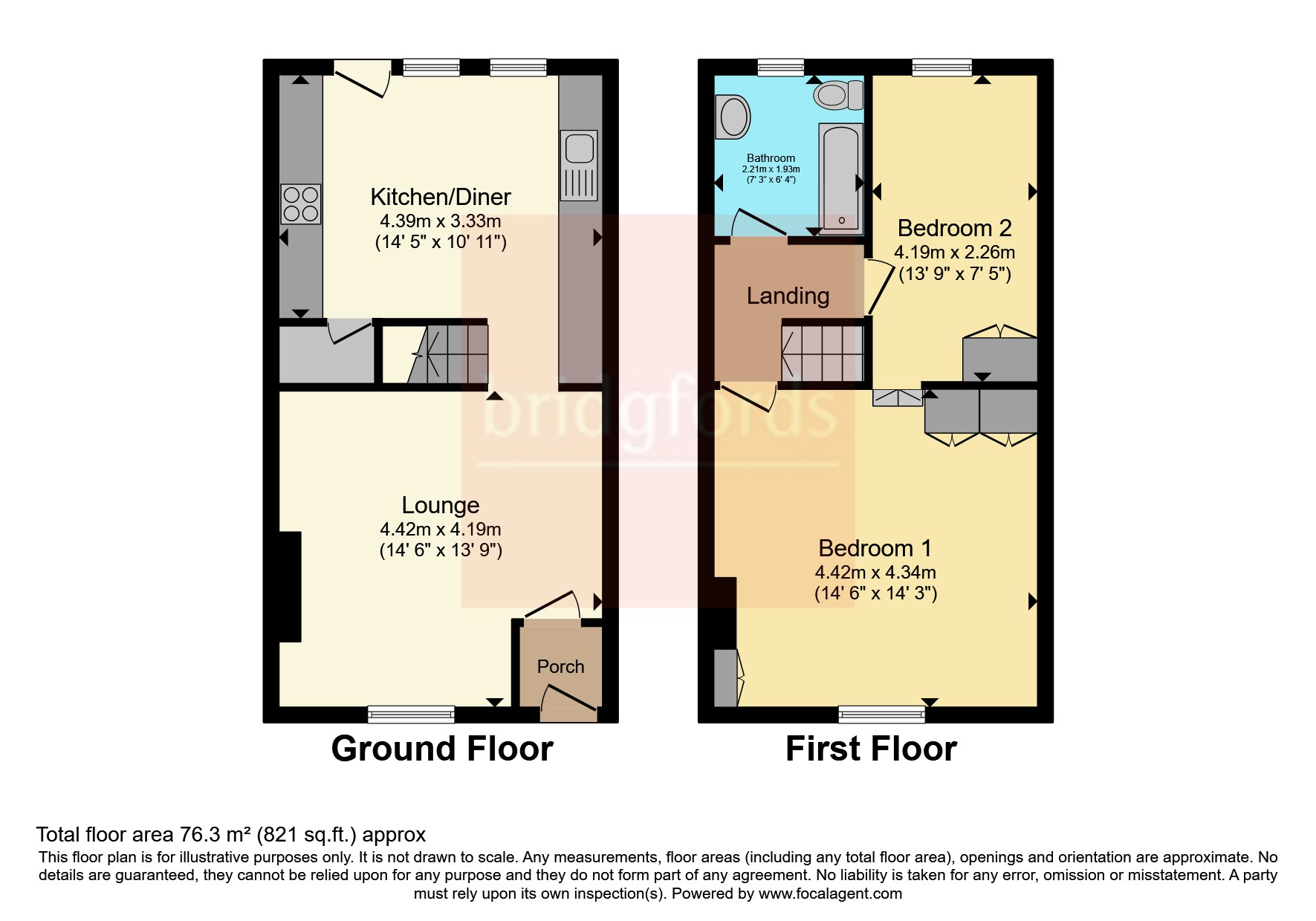Terraced house for sale in Livesey Branch Road, Livesey, Blackburn, Lancashire BB2
Just added* Calls to this number will be recorded for quality, compliance and training purposes.
Property features
- 2 Bedroom Terraced Cottage Full of Charm and Character
- Chain Free
- Gorgeous Spacious Dining Kitchen
- Gas Central Heating & Double Glazing
- Shared Yard to Rear
- Walking Distance to St Bedes School
- Walking Distance to Local Shops/ Leeds Liverpool Canal
- Ideal First Time Buy
- Freehold/ EPC D/ Council Tax B
Property description
A delightful two bedroom mid terraced cottage offered for sale with no chain in the popular Livesey area of Blackburn. The caracul accommodation is entered via a small vestibule which opens out into a spacious lounge with multi fuel burner inset into feature stone chimney breast, a real focal point. Along with beamed ceilings and stained glass this creates an ambiance of warmth and character. An opening leads to a well sized dining kitchen with integrated dishwasher, space for American Fridge Freezer and plenty of floor space, currently used in part by a four seater dining/ breakfast table. With modern units and black tiled work surfaces this really is an entertaining space. Outside offers a shared courtyard and alley leading to side access. Upstairs offers a double front bedroom with fitted wardrobes and drawer unit, a second double bedroom with wardrobe space again. Finally a white bathroom suite with vanity surface mounted bowl and bath with shower over complete this quirky property. The location is within a short walk of Meadowhead Junior School and St Bedes Secondary School. There are also local shops including a Co-op Express and various hairdressers and a pharmacist. Slightly further along Livesey Branch Rd is the well-regarded Gastro pub The Foundry along with access to the Leeds- Liverpool Canal for dog walking. To complete this well located property is proximity to junction s3 and 54 of the M65 Motorway, both of which are accesses within 10 mins.
Entrance Vestibule
UPVC double glazed stained and leaded front entrance door, mat style carpet, intruder alarm control panel, inner wood single glazed door with side window.
Lounge (4.4m x 3.07m)
UPVC double glazed leaded window to the front, radiator, ceiling light, textured walls and ceiling, wall light, laminate flooring, television point, multi fuel burner with stone surround and hearth and wooden mantal, opening to dining room.
Dining Kitchen (3.07m x 4.4m)
Two uPVC double glazed windows to the rear, uPVC double glazed door to rear, range of wall and base units in cream with complementary large black tile high shine work surfaces, integrated dishwasher, space for American Fridge Freezer, one and a 1/4 bowl composite sink unit with mixer tap, integrated electric oven with four ring induction hob and stainless steel extractor over, door to understairs storage cupboard, space for 4 seater breakfast/dining table, wooden flooring, radiator, textured walls and ceiling, beamed ceiling.
Landing
Loft access, ceiling light, carpeted, doors to bedrooms and bathroom.
Bedroom One (4.42m x 4.34m)
UPVC lewaded double glazed window to the front, radiator, ceiling light, textured walls and ceiling, carpeted, three double fitted wardrobes, 4 drawer unit with mirror above, television point, boiler wall mounted with wardrobe/cupboard.
Bedroom Two (2.26m x 4.2m)
UPVC double glazed window to the rear, radiator, ceiling light, carpeted, built in storage cupboard/wardrobe beamed ceiling, textured walls and ceiling.
Bathroom (2.2m x 1.63m)
UPVC obscured glass double glazed window to the rear, radiator, ceiling light, bath with electric 'Triton shower. Over, low level W.C, vanity circular counter top mounted sink unit, with storage below and mirror above, additional built in cupboard, textured and beamed ceiling and walls, ceiling light, tiled flooring.
Property info
For more information about this property, please contact
Bridgfords - Blackburn, BB1 on +44 1254 953895 * (local rate)
Disclaimer
Property descriptions and related information displayed on this page, with the exclusion of Running Costs data, are marketing materials provided by Bridgfords - Blackburn, and do not constitute property particulars. Please contact Bridgfords - Blackburn for full details and further information. The Running Costs data displayed on this page are provided by PrimeLocation to give an indication of potential running costs based on various data sources. PrimeLocation does not warrant or accept any responsibility for the accuracy or completeness of the property descriptions, related information or Running Costs data provided here.



























.png)
