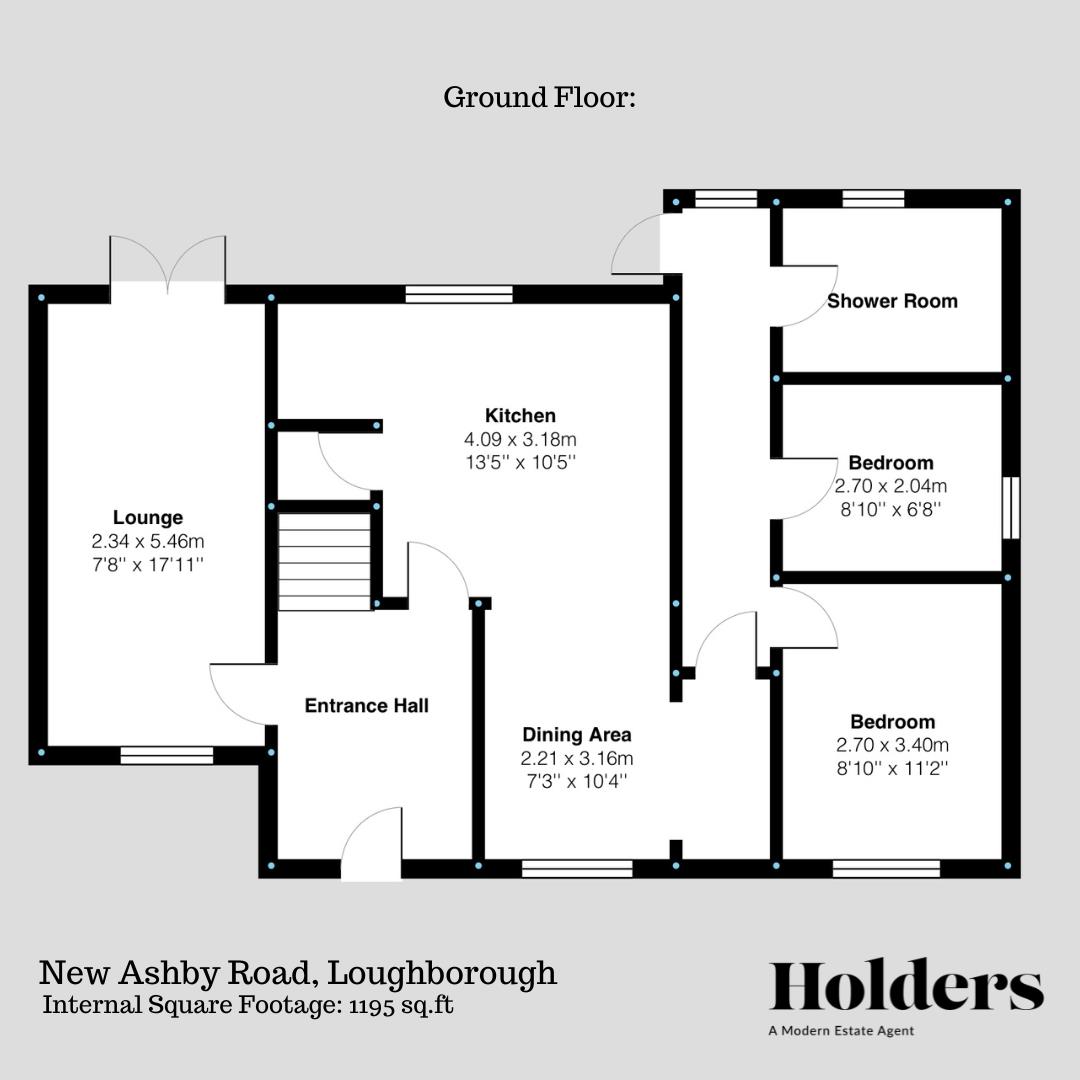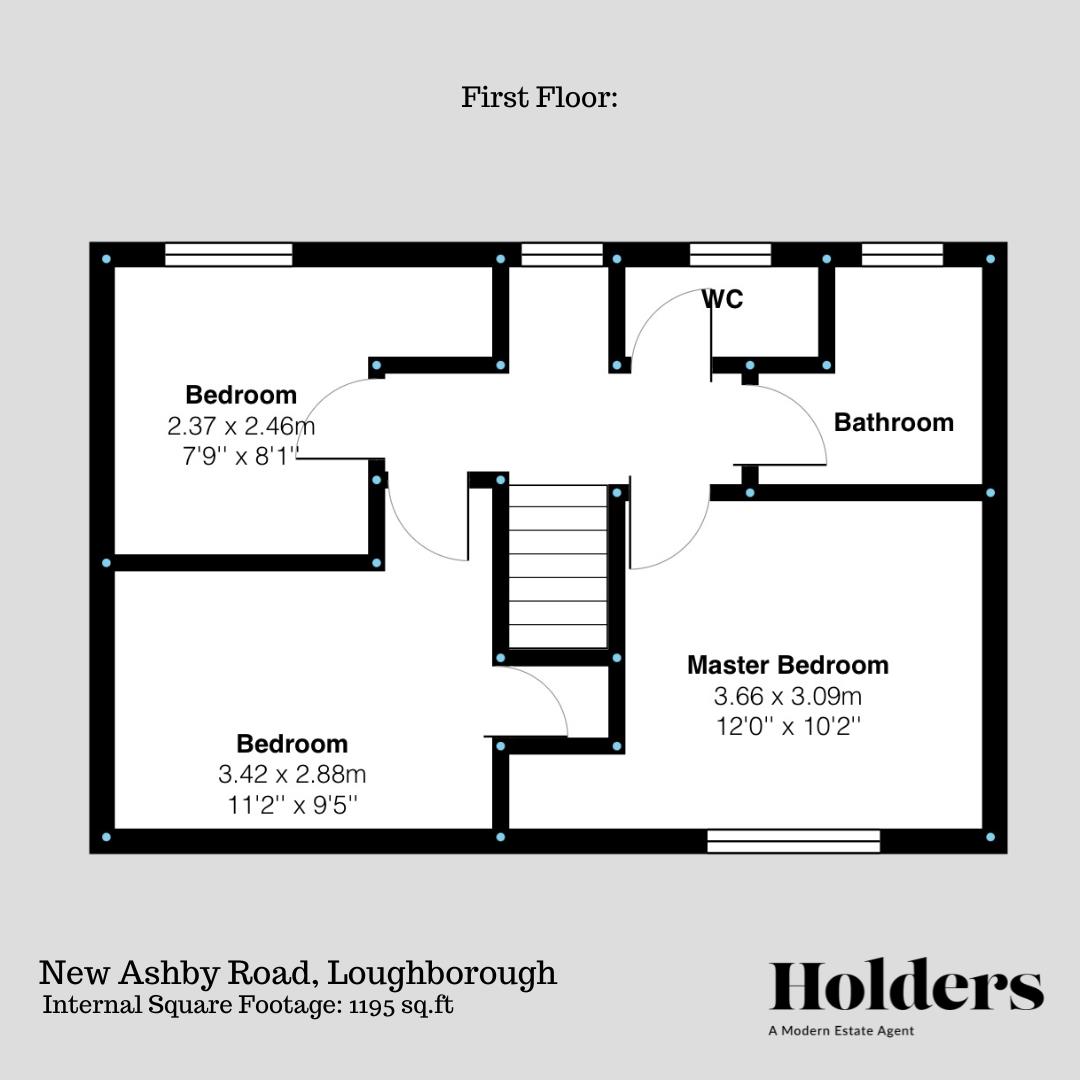Semi-detached house for sale in New Ashby Road, Loughborough LE11
Just added* Calls to this number will be recorded for quality, compliance and training purposes.
Property description
A great opportunity to acquire this five bedroom property in Loughborough! The property includes an entrance hall, lounge, kitchen diner, two bedrooms, and a shower room on the ground floor. Upstairs, there are three more bedrooms, a bathroom, and a toilet. Additionally, the property has a spacious driveway and a rear garden. No upward chain.
The property is situated far back from the road with a spacious driveway area in front, paved with tarmacadam and adorned with decorative block-paved edging and walling. The driveway can comfortably fit five or six vehicles and provides access to the rear garden on the right-hand side. An outside light is present at the front entrance, where a decorative step leads inside through a uPVC double-glazed door with matching side windows to the Entrance Hall. This hall features a staircase leading to the first floor, ceiling light, radiator, telephone point and oak-effect laminate flooring. The hall also has internal doors leading to the ground floor accommodation.
The Through Lounge includes oak-effect laminate flooring, uPVC double-glazed french doors to the rear garden, a window to the front, a radiator, ceiling light, and a recessed feature fireplace. The Fitted Kitchen includes base and eye-level units, a stainless steel sink, dishwasher, oven, hob, and extractor. The Dining Area has a window to the front and a radiator.
A Rear Lobby leads to Bedroom Four, Bedroom Five/Office, and a Shower Room. The Shower Room features a large corner shower unit, washbasin, and toilet.
The First Floor Landing has access to all three bedrooms and a separate WC. The Master Bedroom includes a Glow Worm combi central heating boiler. Bedroom Two features a built-in wardrobe, while Bedroom Three has a wardrobe recess. The Bathroom includes a panelled bath with a mixer shower, wash hand basin, heated towel rail, and an extractor fan. The WC has a close-coupled toilet.
The property's rear garden is an extremely generous size (approx 0.10 acres) due to the width of the plot and is also very deep. There are two good-sized lawn areas with a pathway bi-secting the two and plentiful spaces for outside seating/entertaining, children's play equipment etc, with fencing to the boundaries.
Property info
For more information about this property, please contact
Holders Estate Agents, LE11 on +44 1509 428816 * (local rate)
Disclaimer
Property descriptions and related information displayed on this page, with the exclusion of Running Costs data, are marketing materials provided by Holders Estate Agents, and do not constitute property particulars. Please contact Holders Estate Agents for full details and further information. The Running Costs data displayed on this page are provided by PrimeLocation to give an indication of potential running costs based on various data sources. PrimeLocation does not warrant or accept any responsibility for the accuracy or completeness of the property descriptions, related information or Running Costs data provided here.






























.png)
