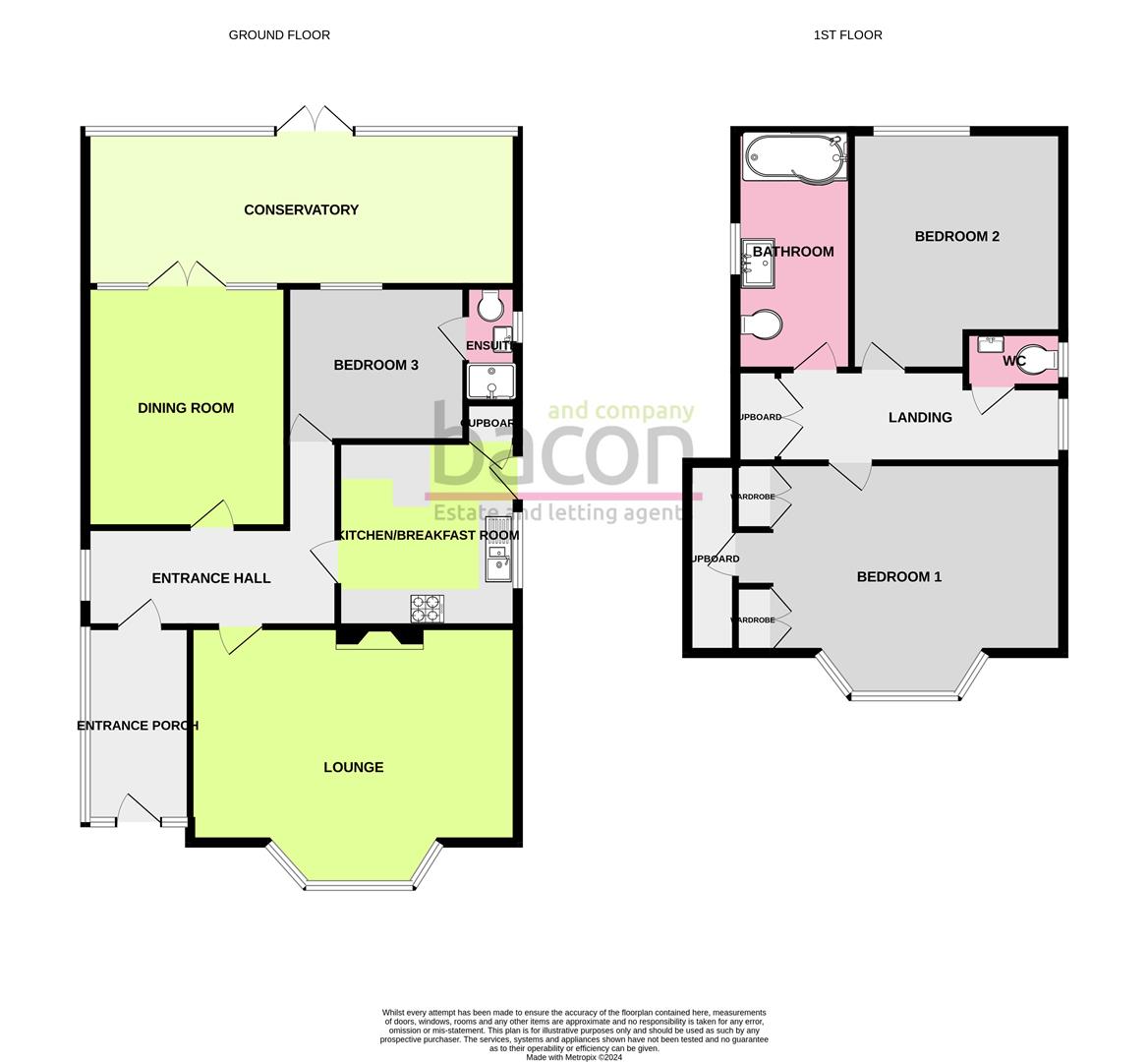Detached house for sale in Compton Avenue, Goring-By-Sea, Worthing BN12
Just added* Calls to this number will be recorded for quality, compliance and training purposes.
Property features
- Detached House
- Three Double Bedrooms
- Lounge & Dining Room
- 120ft Rear Garden
- 27ft Conservatory
- Ensuite Shower Rm/Wc
- Private Drive & Garage
- South Goring
Property description
A spacious three double bedroom detached house located in highly south after south goring.
This home benefits from a feature secluded rear garden approximately 120ft. The accommodation briefly comprises, entrance porch, entrance hall, west aspect living room, dining room, 27ft conservatory, kitchen, ground floor bedroom with ensuite shower room/Wc. To the first floor there is a spacious landing with cloakroom/Wc, two double bedrooms and family bathroom/Wc. Externally there is a private driveway, garage, front garden and rear garden. Viewing is highly recommended.
Double glazed front door opening to
Entrance Porch
Tiled floor and glazed door to
Entrance Hall
Staircase rising to the first floor. Central heating thermostat control. Two wall light points. Radiator. Double glazed window. Under stairs cupboard.
Living Room (5.72 x 3.33 (18'9" x 10'11"))
Double glazed bay window. Two radiators. Fireplace surround with electric fire. Two wall light points.
Dining Room (4.04 x 3.56 (13'3" x 11'8"))
Double glazed double doors with windows either side. Radiator. Two wall light points.
Conservatory (8.23 x 2.67 (27'0" x 8'9"))
Laminate floor. Double glazed windows and double glazed double doors over looking and leading to the rear garden. Two radiators.
Kitchen (3.30 x 3.18 (10'9" x 10'5"))
Range of work surfaces with cupboards and drawers fitted under. Inset sink. Space for washing machine, dishwasher and fridge/freezer. Fitted electric hob and high level oven and grill. Matching wall cupboards. Double glazed window and door to side. Larder cupboard. Breakfast bar. Part tiled walls.
Study/Bedroom 3 (3.20 x 2.72 (10'5" x 8'11"))
Double glazed window. Radiator. Door to en-suite.
En-Suite Shower Room/Wc
Step in shower cubicle, wall mounted wash hand basin and low level flush Wc. Tiled walls. Double glazed window.
First Floor Landing
A spacious landing with eaves storage access. Radiator. Double airing cupboard. Access hatch to loft.
Bedroom One (4.72 x 3.71 (15'5" x 12'2"))
Double glazed bay window to front. Radiator. Fitted cupboards to one wall and access doors to eaves storage space.
Bedroom Two (4.04 x 3.71 (13'3" x 12'2"))
Double glazed window. Radiator.
Bathroom (4.04 x 1.63 (13'3" x 5'4"))
Suite comprising shaped bath with shower above, vanity wall mounted wash basin and low level flush Wc. Tiled floor. Chrome towel radiator. Double glazed window. Part tiled walls.
Separate W.C.
Low level flush Wc. Corner wash hand basin. Part tiled walls. Radiator. Double glazed window.
Rear Garden
A secluded garden with shaped lawn and stocked borders offering an array of seasonal colours. Paved area towards the rear of the garden. Two timber sheds and additional shed by garage.
Front Garden
Block paved with stocked mature planted border.
Private Driveway
Block paved and leading to garage.
Garage
Up and over door.
Required Information
Council tax band: E
Draft version: 1
Note: These details have been provided by the vendor. Any potential purchaser should instruct their conveyancer to confirm the accuracy.
Property info
For more information about this property, please contact
Bacon and Company, BN12 on +44 1903 890560 * (local rate)
Disclaimer
Property descriptions and related information displayed on this page, with the exclusion of Running Costs data, are marketing materials provided by Bacon and Company, and do not constitute property particulars. Please contact Bacon and Company for full details and further information. The Running Costs data displayed on this page are provided by PrimeLocation to give an indication of potential running costs based on various data sources. PrimeLocation does not warrant or accept any responsibility for the accuracy or completeness of the property descriptions, related information or Running Costs data provided here.




























.png)
