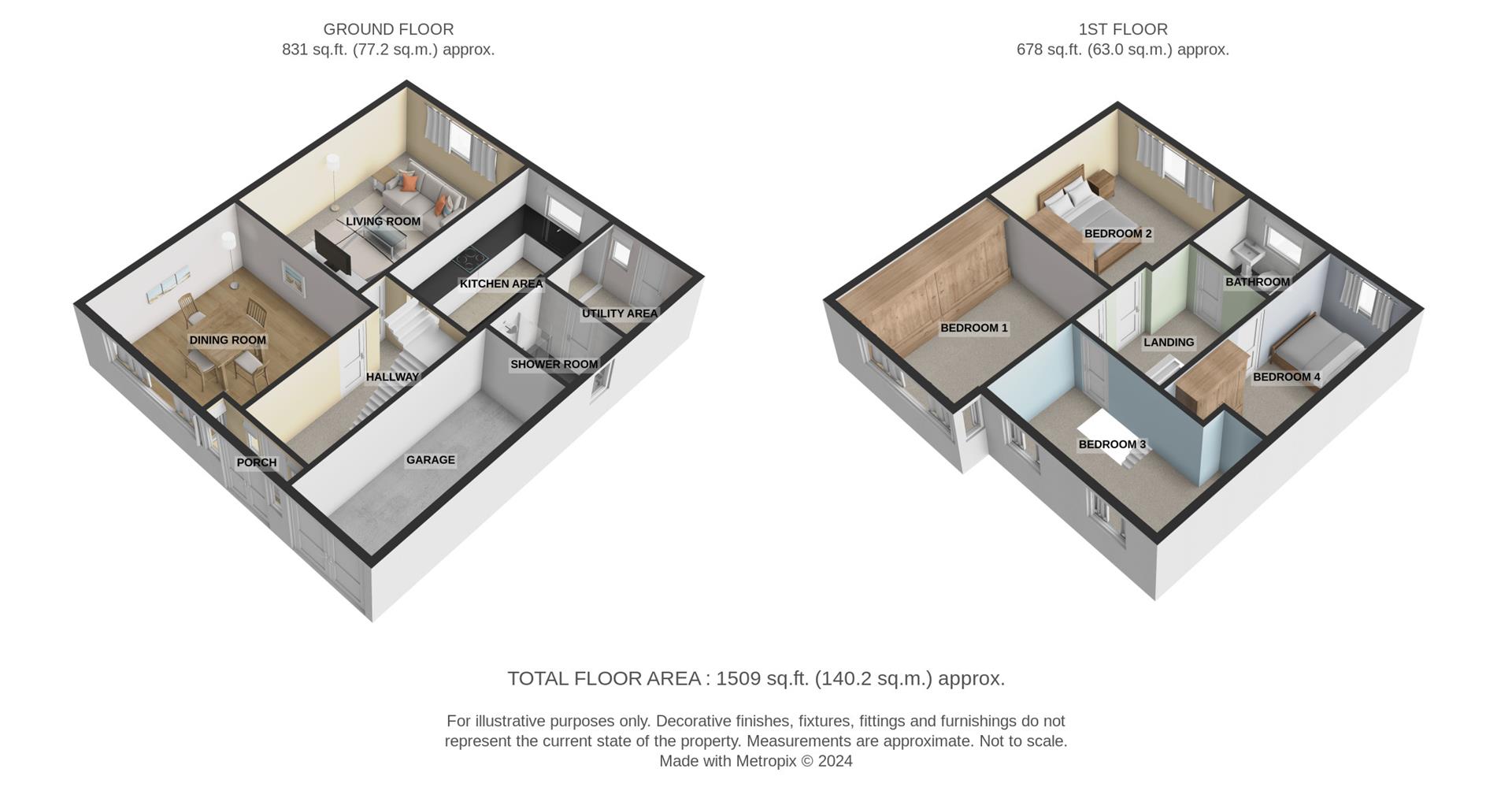Semi-detached house for sale in Pickford Close, Bexleyheath DA7
Just added* Calls to this number will be recorded for quality, compliance and training purposes.
Property features
- Cul - de - sac position
- Bexleyheath station nearby
- Four bedroom semi
- Bathroom & Shower room
- EPC Band D
- Council Tax Band F
Property description
Station nearby Parris Residential are delighted to offer this amazing four-bedroom extended semi-detached family house with garage and driveway located at the end of a cul-de-sac just around the corner from Bexleyheath train station and the Superloop bus stop with direct access to Abbey Wood Crossrail and Bromley North via Queen Marys Hospital in Sidcup. The property is beautifully decorated and benefits from having a smart gloss-style fitted kitchen/ utility room with a built-in oven, microwave, and hob. There is also a modern ground-floor shower room & W.C. And a first-floor family bathroom. All four bedrooms are of a perfect size and will all fit double beds. To the rear is a large decked area with a veranda overlooking the immaculately presented rear garden. Your inspection is highly recommended.
Council Tax Band F - EPC Band D
Porch
Entrance Hall (4.32m x 1.83m (14'2 x 6'0))
Living Room (5.18m x 3.68m (17'0 x 12'1))
Dining Room (4.27m x 4.09m (14'0 x 13'5))
Kitchen & Utility - L Shape (4.17m max x 4.83m (13'8 max x 15'10))
Ground Floor Shower Room & W.C. (2.24m x 1.65m (7'4 x 5'5))
Landing (2.79m x 2.54m max (9'2 x 8'4 max))
Bedroom One (4.27m x 3.51m (14'0 x 11'6))
Bedroom Two (3.89m x 3.68m (12'9 x 12'1))
Bedroom Three (5.08m x 2.26m (16'8 x 7'5))
Bedroom Four (4.19m x 2.26m (13'9 x 7'5))
Bathroom (2.03m x 1.83m (6'8 x 6'0))
Rear Garden (17.07m approx x 10.06m approx (56' approx x 33' ap)
Driveway To Front For Two Vehicles
Garage
Property info
For more information about this property, please contact
Parris Residential, DA7 on +44 20 8115 5469 * (local rate)
Disclaimer
Property descriptions and related information displayed on this page, with the exclusion of Running Costs data, are marketing materials provided by Parris Residential, and do not constitute property particulars. Please contact Parris Residential for full details and further information. The Running Costs data displayed on this page are provided by PrimeLocation to give an indication of potential running costs based on various data sources. PrimeLocation does not warrant or accept any responsibility for the accuracy or completeness of the property descriptions, related information or Running Costs data provided here.






































.png)

