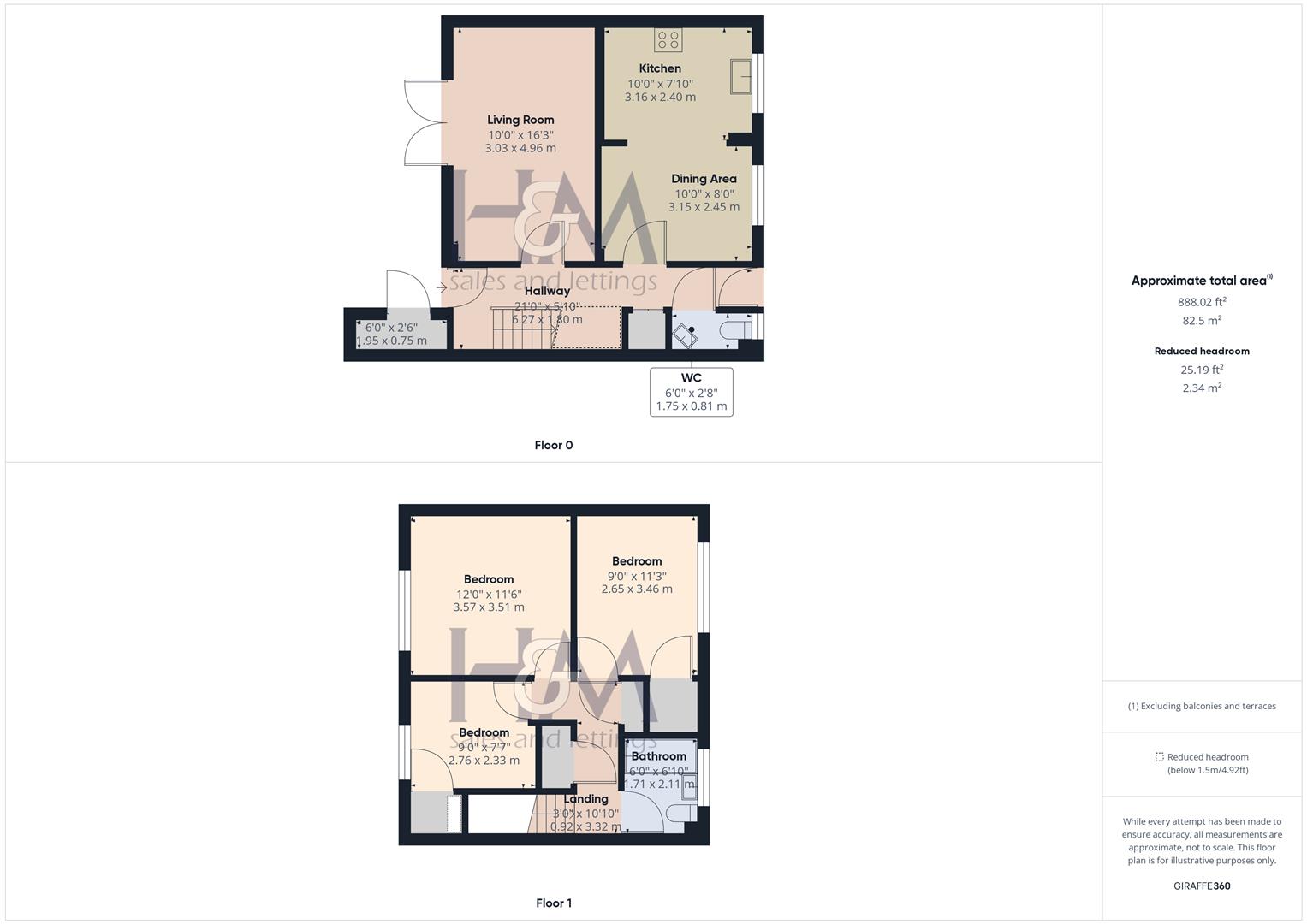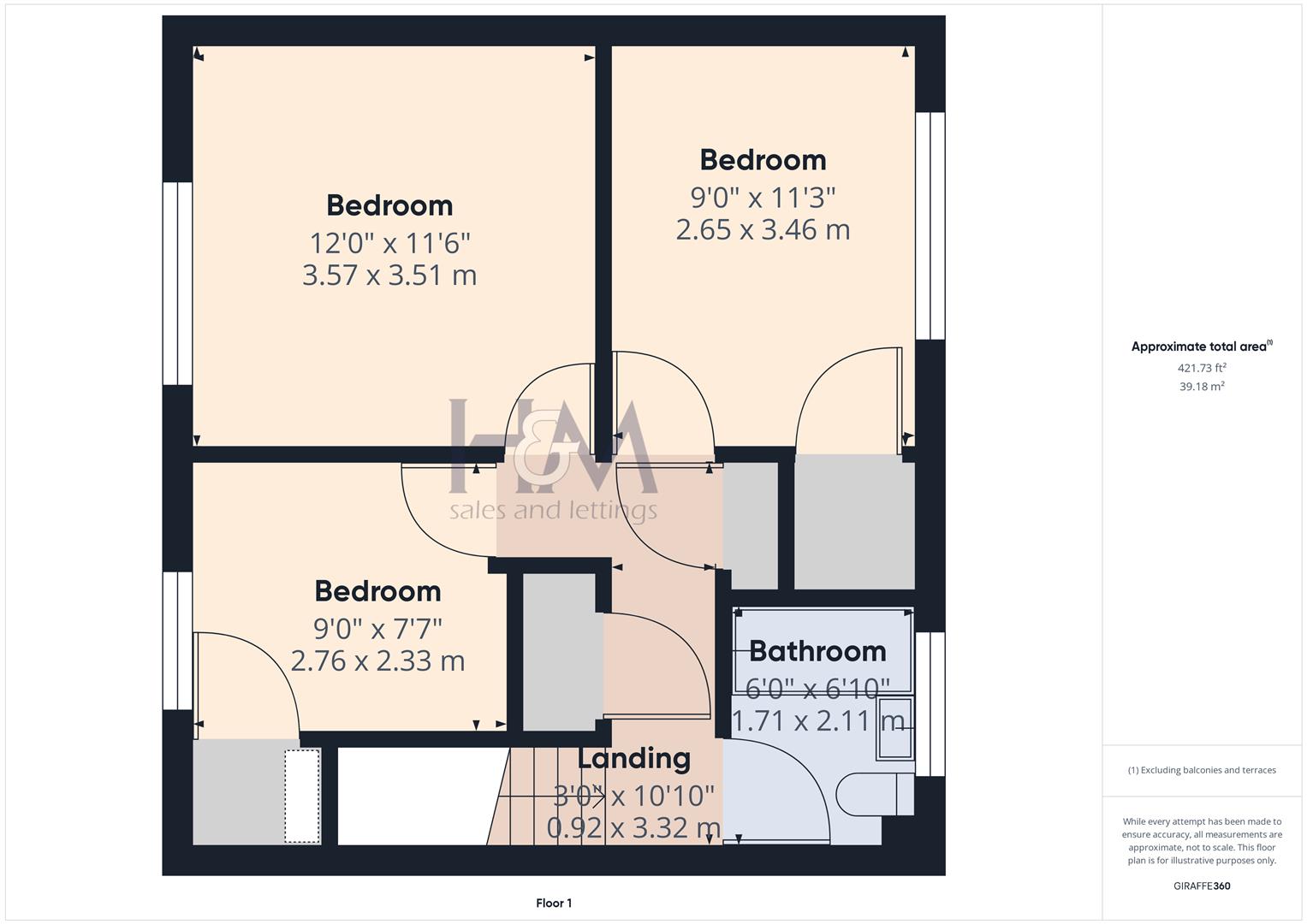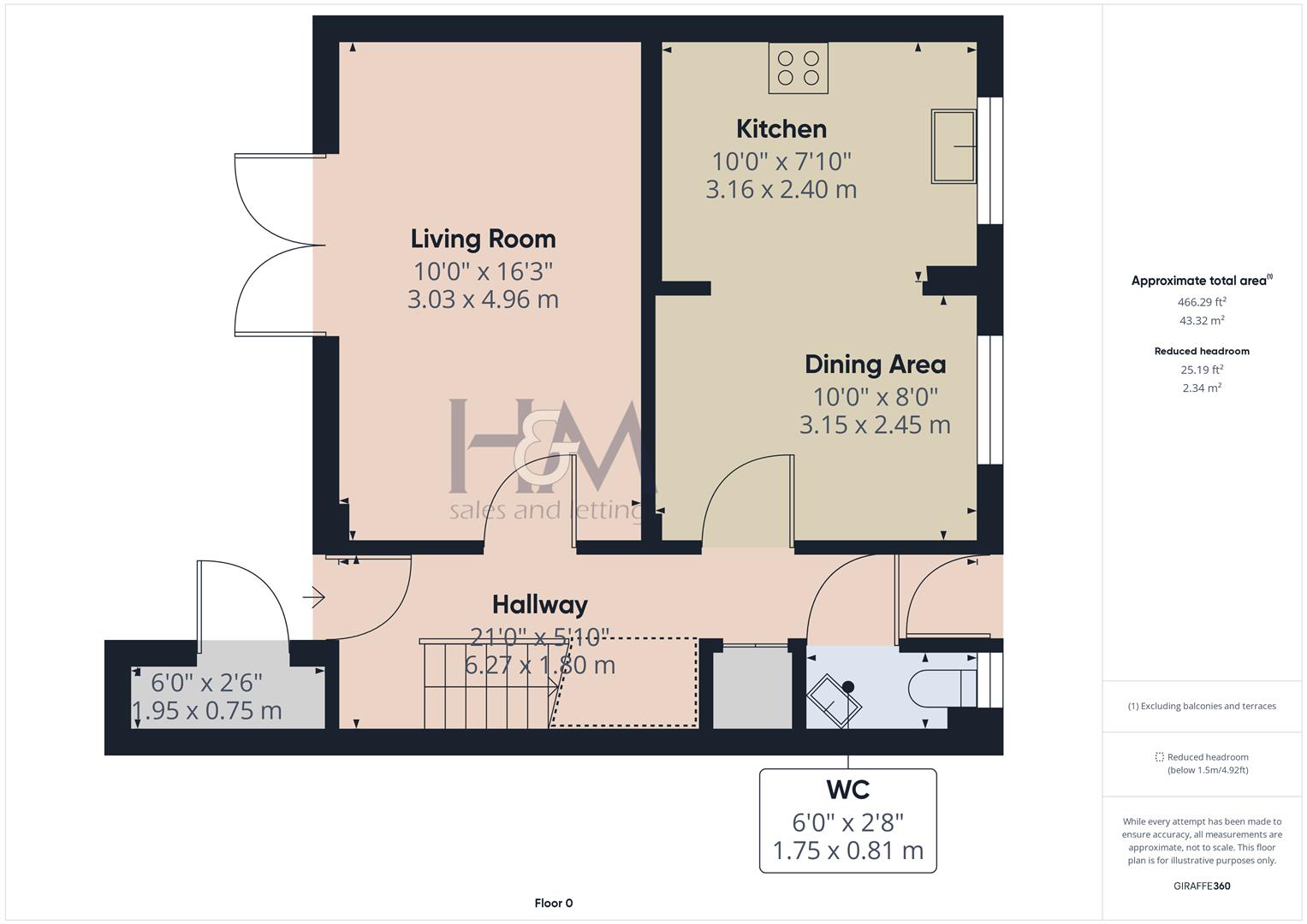Terraced house for sale in Trumper Road, Stevenage, Hertfordshire SG1
Just added* Calls to this number will be recorded for quality, compliance and training purposes.
Property features
- Complete Upward Chain
- Three bedrooms
- Modern Fitted Kitchen/Diner
- Pin Green Location
- Only 1.6 Miles to Stevenage Station
- Front And Rear Gardens
- Overlooking Green Space
- Modern Bathroom
- Level access
Property description
We are delighted to offer for sale this stunning three bedroom mid terraced located in the Pin Green area of Stevenage. This wonderful family home is presented in great condition with a modern fitted kitchen/diner and family bathroom. Other benefits include a downstairs cloakroom, a nice-sized lounge, and a low maintenance rear garden. For more information & to arrange your viewing call Homes and Mortgages on .
Entrance Hall
Double glazed door to front and rear aspect, stairs to first floor landing, opening understairs providing ideal storage space, built in cupboard housing electric meter, wood effect flooring and doors to:
Cloakroom (1.83m x 0.81m (6'0" x 2'08"))
Double glazed window to front aspect, low level WC, corner wash hand basin with mixer taps and tiled splashback.
Kitchen/Diner (3.15m x 4.95m (10'4" x 16'03"))
A nice size kitchen diner with two double glazed window to front aspect with fitted blinds. The dining area has space for a 4 or 6 seater dining table. Wall mounted single radiator.
The kitchen is comprised of wall and base units with under cabinet lighting and kick board spotlights all linked to a light activated sensor. One and a half bowl sink and drainer with mixer tap over, roll top work surface, integrated electric oven with four ring gas hob and extractor hood over, dishwasher, space for fridge freezer and washing machine. Tiled floor throughout and coving to ceiling.
Lounge (3.05m x 4.95m (10'00" x 16'03"))
Double glazed patio door to rear garden, wall mounted double radiator, two wall lights, TV aerial and phone point.
First Floor Landing
Stairs from entrance hall, built in storage cupboard, airing cupboard with replacement hot water tank, coving to ceiling, loft access and doors to:
Bathroom (1.83m x 2.08m (6'0" x 6'10"))
Double glazed window to front aspect, low level WC, vanity wash hand basin with mixer tap over, p-shaped bath with waterfall shower and glass shower screen. Full tiling to three walls, shaver point, heated towel rail and recessed spotlights.
Bedroom One (3.66m x 3.51m (12'0" x 11'06"))
Double glazed window to rear aspect, wall mounted single radiator.
Bedroom Two (3.43m x 2.74m (11'03" x 9'0" ))
Double glazed window to front aspect, wall mounted double radiator and built in storage cupboard.
Bedroom Three (2.74m x 2.13m (9'0" x 7'77"))
Double glazed window to rear aspect, built in storage cupboard, wall mounted double radiator.
Rear Garden
Low maintenance rear garden with patio area leading to artificial grass, raised decking area to side, small wood shed, outside light and rear gate access.
Outside Store Room (1.83m x 0.76m (6'0" x 2'6"))
Brick built store room with lighting and power and ideal space for a backup freezer or storing garden furniture
Front Garden
A nice size front garden with mature hedgerows, pathway leading to front door, laid lawn, raised flower beds.
Property info
Cam02804G0-Pr0160-Build01.Png View original

Cam02804G0-Pr0160-Build01-Floor01.Png View original

Cam02804G0-Pr0160-Build01-Floor00.Png View original

For more information about this property, please contact
Homes & Mortgages, SG1 on +44 1438 412646 * (local rate)
Disclaimer
Property descriptions and related information displayed on this page, with the exclusion of Running Costs data, are marketing materials provided by Homes & Mortgages, and do not constitute property particulars. Please contact Homes & Mortgages for full details and further information. The Running Costs data displayed on this page are provided by PrimeLocation to give an indication of potential running costs based on various data sources. PrimeLocation does not warrant or accept any responsibility for the accuracy or completeness of the property descriptions, related information or Running Costs data provided here.




























.png)
