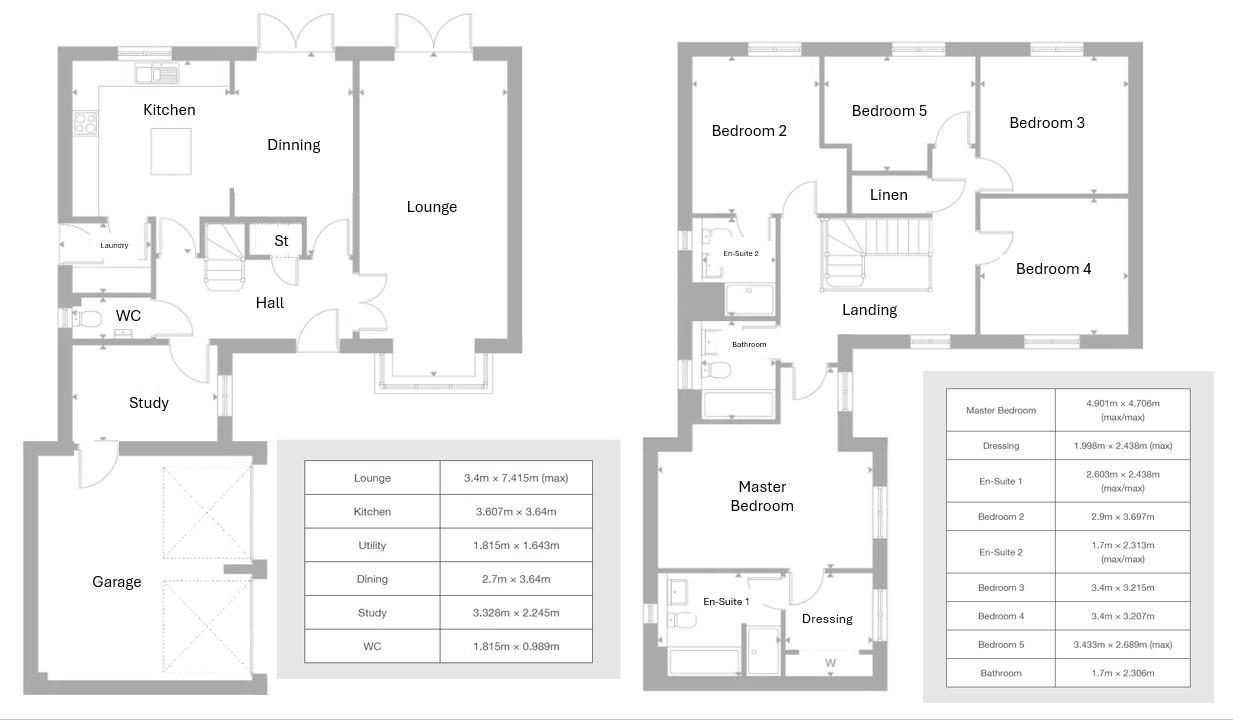Detached house for sale in Ketteringham Drive, Great Sankey, Warrington WA5
Just added* Calls to this number will be recorded for quality, compliance and training purposes.
Property features
- Spacious family home
- Miller construction
- Built 2019
- Five excellent bedrooms
- Wonderful master suite
- Guest en suite
- Fabulous fully fitted kitchen
- Double garage
- Show home interior
- Freehold title
Property description
Spacious family home, miller Construction, built 2019, five excellent Bedrooms, wonderful Master Suite, guest En Suite, fabulous fully fitted Kitchen, double Garage, show home interior, freehold Title.
Halton Kelly are pleased to offer for purchase this five bedroom detached 'Shakespeare Design', Miller Constructed family home built in 2019. Ideally located for schools, Westbrook Centre, Gemini Centre and motorway networks, it is an absolute credit throughout to our vendors and is just ready for the new owners to move in.
The property offers a spacious Entrance Hall which is tiled through to the ground floor W.C, and storage cupboard, dual aspect Family Lounge and further Reception Room, a lovely open plan Breakfast/Kitchen with Dining area, the Master Suite boasts a separate Dressing Room and four piece En Suite, Guest Bedroom with En Suite, three further bedrooms all of an excellent size and Family Bathroom.
Please note the Double Garage is an open space with no dividing wall and excellent for a conversion.
Tucked away in the development the outside has parking for two vehicles and the rear garden is well fenced, mainly to lawn with raised timber beds, patio area and gates to both sides of the property.
We are advised the property is Freehold Title, with a £16 per month Maintenance fee for communal areas and the boiler is serviced annually.
Please call Halton Kelly for further information and viewing arrangements.
Entrance Hall
A spacious Entrance Hall with tiled flooring through to under stairs storage cupboard, access to ground floor W.C. And stair well.
Ground Floor W.C.
White two piece suite.
Study (3.30m x 2.21m (10'10 x 7'3))
Further Reception room, currently being used as a Study.
Family Lounge (7.42m x 3.43m (24'4 x 11'3))
Dual aspect bay fronted Family Lounge with patio doors leading to the rear Garden.
Breakfast/Kitchen (3.63m x 3.56m (11'11 x 11'8))
Fabulous fully fitted Kitchen with wall and base units, four ring gas hob with overhead Zanussi extractor, Zanussi double oven, integral fridge/freezer, 1.5 bowl drainer, integral dish washer, centre island/breakfast bar with storage and access to separate Utility Room.
Dining Area (3.58m x 2.64m (11'9 x 8'8))
Open plan to the Kitchen with patio doors to the rear garden and access door to Entrance Hall.
Utility Room (3.30m x 2.21m (10'10 x 7'3))
Fitted with base unit, plumbing for washing machine, under counter space for tumble dryer and external door to side of property.
Landing
Storage cupboard and access to loft.
Master Suite
Master Bedroom (4.90m x 3.43m (16'1 x 11'3))
Spacious dual aspect double Bedroom to front elevation with access to separate Dressing Room and four piece En Suite.
Dressing Room (1.98m x 1.55m (6'6 x 5'1))
With double integral mirrored sliding wardrobe.
En Suite (2.77m x 2.41m (9'1 x 7'11))
Excellent four piece En Suite with separate shower cubicle.
Guest Bedroom (3.71m x 2.90m (12'2 x 9'6))
Double Bedroom to the rear elevation with double integral sliding robes.
Guest En Suite (2.31m x 1.83m (7'7 x 6'))
Three piece shower suite with ceiling spot lights.
Bedroom Three (3.35m x 3.20m (11' x 10'6))
Double Bedroom to the rear elevation/
Bedroom Four (3.40m x 3.23m (11'2 x 10'7))
Double Bedroom to the front elevation.
Bedroom Five (3.43m x 1.91m (11'3 x 6'3))
Double Bedroom to the rear elevation with wall recess.
Family Bathroom (2.26m x 1.85m (7'5 x 6'1))
Three piece Family Bathroom with ceiling spot lights.
Garden
Well fenced rear Garden, mainly to lawn, patio area, raised timber beds, outside tap and gated access both sides of the property.
Property info
For more information about this property, please contact
Halton Kelly Independent Property Services, WA5 on +44 1925 903095 * (local rate)
Disclaimer
Property descriptions and related information displayed on this page, with the exclusion of Running Costs data, are marketing materials provided by Halton Kelly Independent Property Services, and do not constitute property particulars. Please contact Halton Kelly Independent Property Services for full details and further information. The Running Costs data displayed on this page are provided by PrimeLocation to give an indication of potential running costs based on various data sources. PrimeLocation does not warrant or accept any responsibility for the accuracy or completeness of the property descriptions, related information or Running Costs data provided here.










































