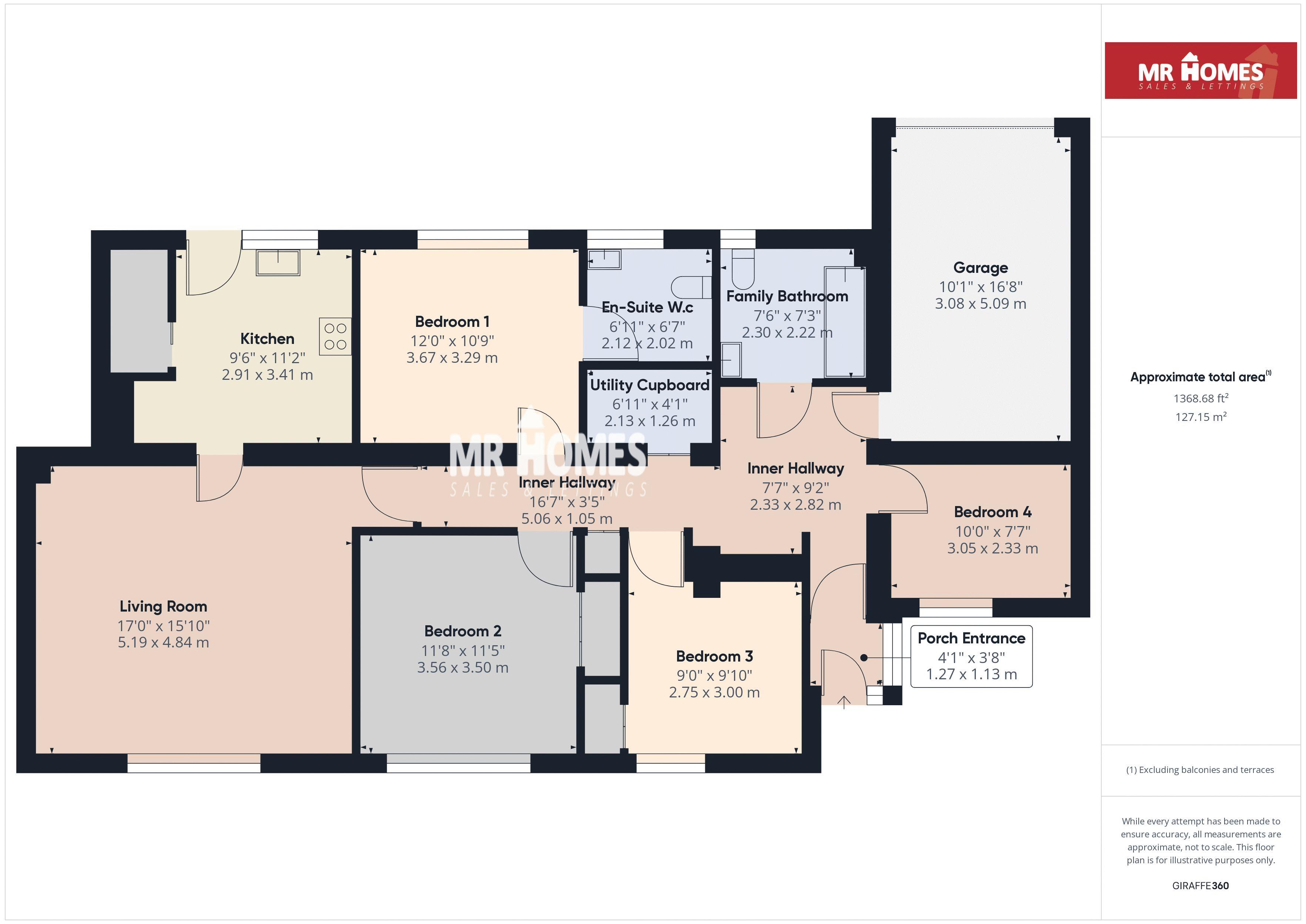Flat for sale in Bromley Drive, Caerau, Cardiff CF5
Just added* Calls to this number will be recorded for quality, compliance and training purposes.
Utilities and more details
Property features
- No chain! Move straight in!
- Very spacious 4-bed ground floor flat
- 17ft lounge
- Bedroom 1 with en-suite W.C
- Family bathroom
- 16ft 8in garage with remote shutter door
- Private driveway
- South-east facing private rear garden
- UPVC D/G & gas C/H
- Leasehold 91 Years Remaining Approx.
Property description
*** Guide Price: £130,000 to £140,000 *** no chain! - A very spacious 4-bedroom ground floor flat with private & communal gardens - off-road parking & A large 16' 8'' x 10' 1'' (5.08m x 3.07m) garage with remote roller shutter door - leasehold 91 Years Approx. Mr Homes Offer for sale this 4-Bedroom Ground Floor Flat comprising in brief; Porch Entrance, Inner Hallway, Living Room, Kitchen, Bedroom 1 with En-Suite W.c, Bedroom 2, Bedroom 3, Bedroom 4, Family Bathroom, Integral Garage. Enclosed & Private Front Garden, Large & Enclosed South-East Facing Rear Communal Garden. The Property Benefits from uPVC Double Glazing Windows & Gas Central Heating Powered by an eco tec plus 418 condensing combi-boiler. EPC Rating = Awaiting assessment... Council Tax Band = B. early viewing highly recommended - please call or register your interest via our website: - Viewing by Appointment Only....
Porch Entrance (4' 1'' x 3' 8'' (1.24m x 1.12m))
Living Room (17' 0'' x 15' 10'' (5.18m x 4.82m))
Kitchen (11' 2'' x 9' 6'' (3.40m x 2.89m))
Pantry housing Eco-Tec Plus 418 Condensing Combi-Boiler.
Bedroom 1 With Fitted Wardrobe (12' 0'' x 10' 9'' (3.65m x 3.27m))
En-Suite W.c (6' 11'' x 6' 7'' (2.11m x 2.01m))
Bedroom 2 With Fitted Wardrobe (11' 8'' x 11' 5'' (3.55m x 3.48m))
Bedroom 3 With Fitted Cupboard (9' 10'' x 9' 0'' (2.99m x 2.74m))
Bedroom 4 (10' 0'' x 7' 7'' (3.05m x 2.31m))
Family Bathroom (7' 6'' x 7' 3'' (2.28m x 2.21m))
Inner Hallway (24' 4'' x 9' 2'' max (7.41m x 2.79m))
Utility Cupboard (6' 11'' x 6' 7'' (2.11m x 2.01m))
Driveway Leads To Garage
Garage (16' 8'' x 10' 1'' (5.08m x 3.07m))
Communal Front Garden - Gated & Enclosed
Private Rear Garden - Enclosed & Low-Maintenance - South-East Facing
Double Gates Allowing Extra Parking
Property info
For more information about this property, please contact
Mr Homes, CF5 on +44 29 2227 8865 * (local rate)
Disclaimer
Property descriptions and related information displayed on this page, with the exclusion of Running Costs data, are marketing materials provided by Mr Homes, and do not constitute property particulars. Please contact Mr Homes for full details and further information. The Running Costs data displayed on this page are provided by PrimeLocation to give an indication of potential running costs based on various data sources. PrimeLocation does not warrant or accept any responsibility for the accuracy or completeness of the property descriptions, related information or Running Costs data provided here.

























.png)

