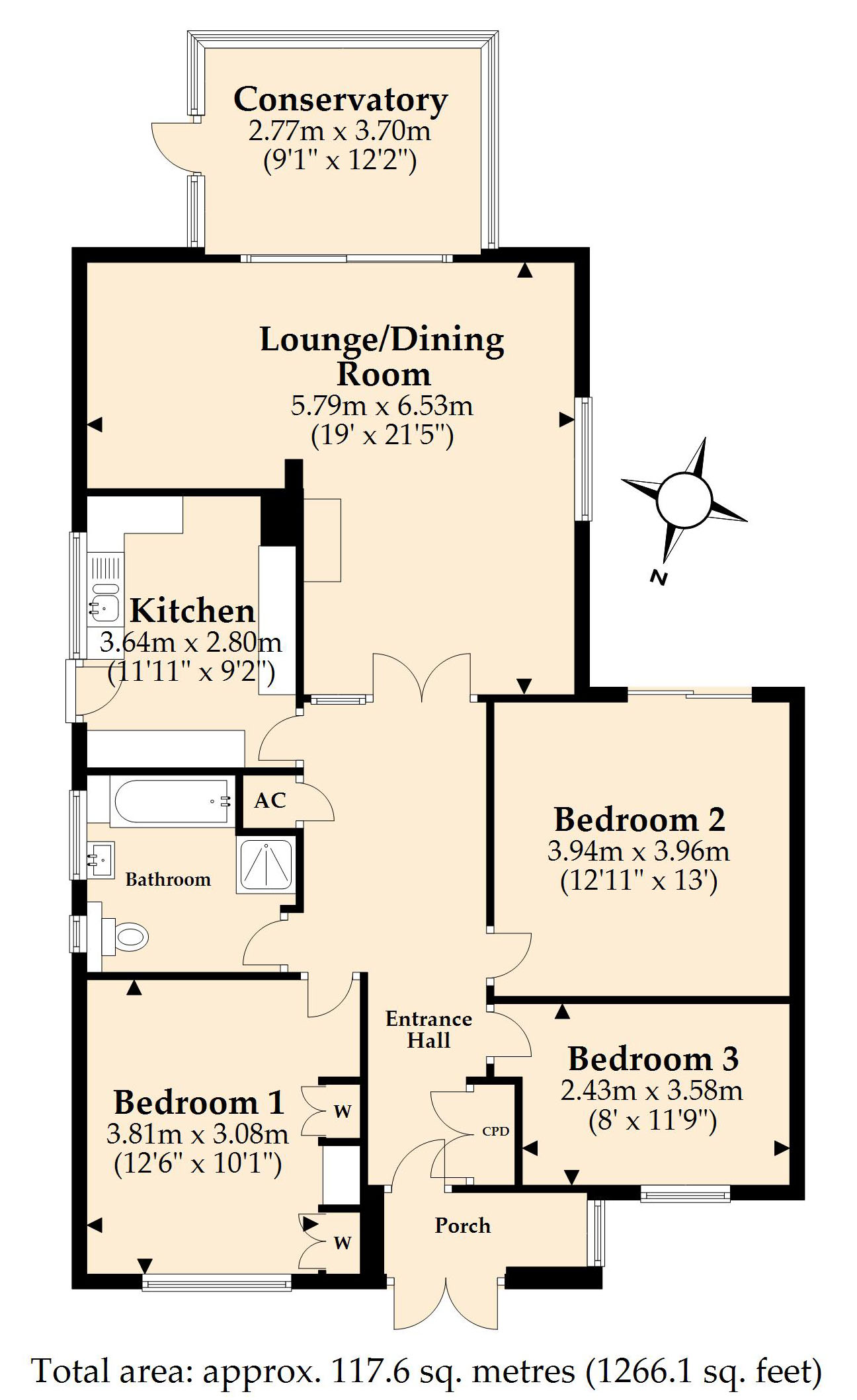Bungalow for sale in Greenwood Way, St. Ives, Ringwood, Hampshire BH24
Just added* Calls to this number will be recorded for quality, compliance and training purposes.
Property features
- Three Bedrooms
- South Facing Living Rooms
- Rear Conservatory
- Off Road Parking for up to 4 Vehicles
- Single Garage
- Private Rear Garden
- Favoured Cul de Sac Location
- No Onward Chain
Property description
A well appointed and Spacious three bedroom Bungalow with a private south facing rear garden & good off road parking in a Select Cul de Sac Location
The Property - comprises a spacious detached bungalow originally built in 1972 and has been occupied by the same family ever since. The property has been maintained to a good standard and offers deceptively proportioned accommodation enjoying a southerly facing rear garden. The property will be sold with no onward chain and enjoys the benefit of gas central heating, double glazing and ample off road parking. Main road links provide access to other centres including ringwood, ferndown, southampton and bournemouth.
Accommodation
Reception Porch: Entered via glazed double doors.
Spacious Reception Hall: 21’11 x 8’0 with built-in airing cupboard and double door coats/storage cupboard. Hatchway to the loft space.
Lounge/Dining Room: 21’5 x 19’0 an ‘L’ shaped dual aspect room with aspects to the south and west. In the Lounge area there is a Purbeck stone fireplace and hearth, beamed mantel and gas point. Wide sliding patio doors providing view and access into:
Conservatory: 12’2 x 9’1 triple aspect to the south, east and west. Glazed windows and doors providing view and access into rear garden.
Kitchen: 11’11 x 9’2 aspect to the east and fitted with a range of kitchen units comprising wall to wall, roll top laminate work surface with inset one and a half bowl single drainer sink unit with mixer tap. The work surface extends on the return wall with recess for washing machine and cooker. Two additional matching work surfaces with a range of drawers, floor storage cupboards and recess for fridge/freezer. Standing on a quarry tiled base is the Potterton Kingfisher gas fired boiler. Matching range of wall storage cupboards with open fronted corner shelved display units. Three quarter height larder, fully tiled walls and serving hatch into the dining area.
Bedroom No. 1: 12’6 x 10’1 a south aspect room, with patio doors providing view and access onto patio and rear garden.
Bedroom No. 2: 13’0 x 12’11 with built-in wardrobes with central dressing table unit and high level storage cupboards.
Bedroom No. 3: 11’9 x 8’0
Bath/Shower Room: With tiled walls and floor and fitted bath, large corner shower enclosure with fitted Mira Sport shower, washbasin and WC
Outside
Single Garage: 17’6 x 10’0 with up and over door.
Garden Shed: 8’0 x 6’0
Outside Water Tap
Good Driveway Parking: For in the region of four vehicles.
Garden: The Front is laid to lawn with inset shrubs and a good quality tarmac driveway providing excellent off road parking space. A wrought iron gate leads from the driveway into the rear garden. The Rear Garden enjoys a maximum depth of 36ft plus an additional side patio area accessed from the principal bedroom. The Rear Garden on the southern side of the property is extremely well enclosed, principally laid to lawn, bounded by evergreen shrubs, trees and bushes, mature conifer hedging provides a high degree of seclusion. The boundaries of the garden are clearly defined with close boarded wooden fencing on the eastern, western and southern side. A side patio on the western elevation has a pathway giving access to the front garden on the western side.
Services: All Main Services Connected.
Council Tax Band: E
Council Tax Payable 2024/2025:
Energy Rating: D (Current 63, Potential 83)
Property Reference: BBR240113<br /><br />
Property info
For more information about this property, please contact
Brewer & Brewer, BH22 on +44 1202 035801 * (local rate)
Disclaimer
Property descriptions and related information displayed on this page, with the exclusion of Running Costs data, are marketing materials provided by Brewer & Brewer, and do not constitute property particulars. Please contact Brewer & Brewer for full details and further information. The Running Costs data displayed on this page are provided by PrimeLocation to give an indication of potential running costs based on various data sources. PrimeLocation does not warrant or accept any responsibility for the accuracy or completeness of the property descriptions, related information or Running Costs data provided here.


































.png)