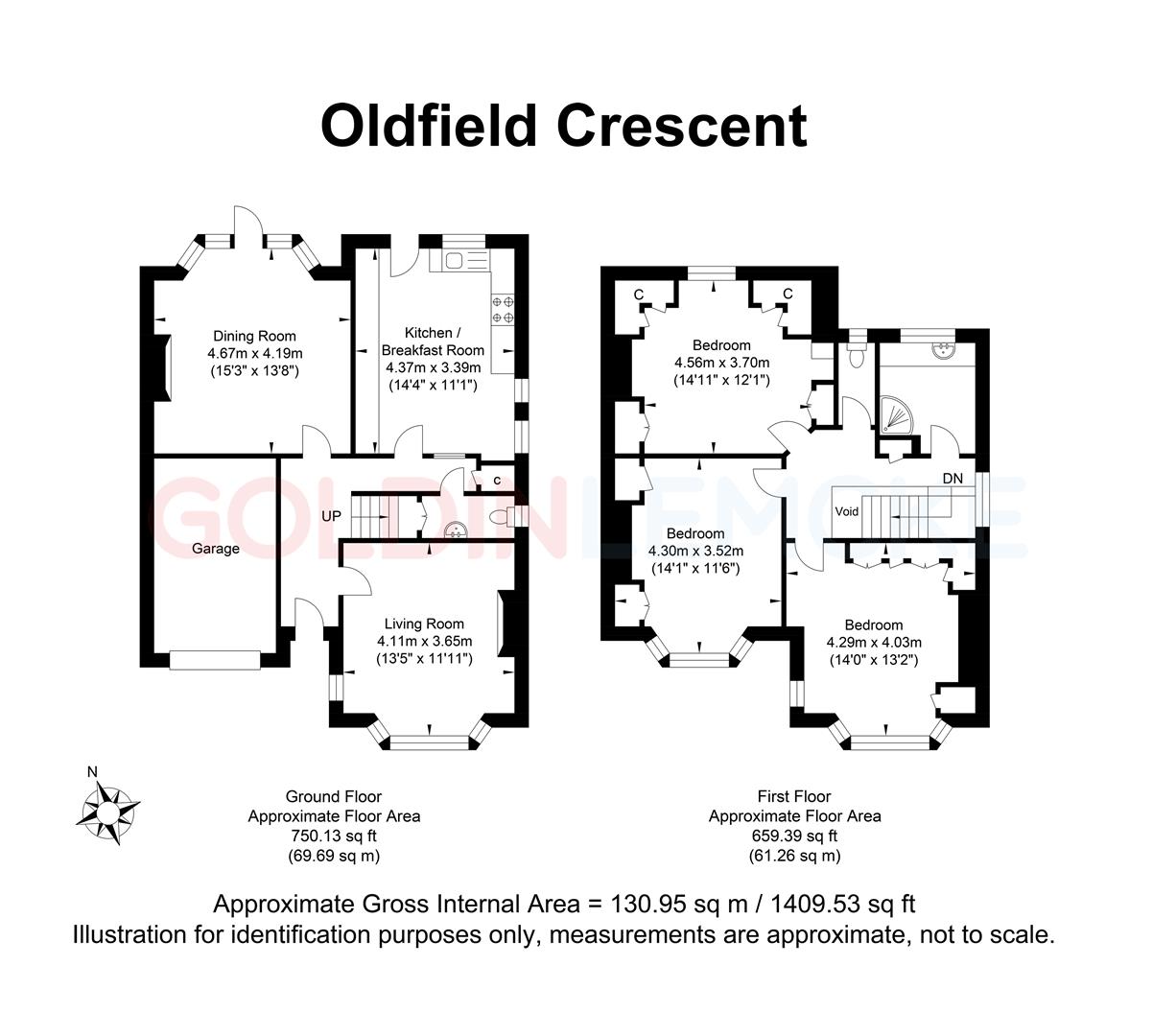Semi-detached house for sale in Oldfield Crescent, Southwick, Brighton BN42
Just added* Calls to this number will be recorded for quality, compliance and training purposes.
Property features
- Three Bedroom Semi-Detached House
- Off-Road Parking & Garage
- Excellent Sized Rear Garden
- Potential for Expansion
- No Onward Chain
- Extremely Sought-After Location
Property description
**guide price £700,000 - £725,000**
This fantastic semi-detached house is approached via an attractive front garden and driveway. Internally, the accommodation comprises on the ground floor a living room with a bay window and a feature fireplace, separate dining room with further feature fireplace and a door to the rear garden, cloakroom, and a spacious kitchen/breakfast room with ample storage and fitted appliances.
To the first floor, there is a good-sized landing, shower room, separate W.C., and three excellent sized double bedrooms, each benefitting from fitted storage. The loft space is also accessible from this floor, presenting excellent potential for expansion, subject to the necessary consents.
The rear of the property boasts an amazing sized garden, featuring patio areas to the front and rear, a central lawn with well stocked borders, and gated side access. To the front of the property, there is an attractive front garden and driveway providing convenient off-road parking and direct access to the garage.
Oldfield Crescent is situated in this extremely desirable location, boasting convenient access to all amenities including excellent schools, parks, and local shops. The area is well-connected by public transport, making commuting to nearby towns and cities easy and efficient. Additionally, the property is adjacent to Southwick Green, and Southwick Beach and the scenic South Downs are just a short drive away.
Living Room (3.96m 1.52m x 3.35m 3.35m (13' 5" x 11' 11"))
Dining Room (4.57m 0.91m x 3.96m 2.44m (15' 3" x 13' 8"))
Downstairs Cloakroom
Kitchen/Breakfast Room (4.27m 3.35m x 3.66m 0.30m (14' 11" x 12' 1"))
Garage
Bedroom (4.27m 3.35m x 3.66m 0.30m (14' 11" x 12' 1"))
Bedroom (4.27m 0.30m x 3.35m 1.83m (14' 1" x 11' 6"))
Bedroom (4.27m 0.00m x 3.96m 0.61m (14' 0" x 13' 2"))
Shower Room
W.C
Property info
For more information about this property, please contact
Goldin Lemcke, BN3 on +44 1273 083684 * (local rate)
Disclaimer
Property descriptions and related information displayed on this page, with the exclusion of Running Costs data, are marketing materials provided by Goldin Lemcke, and do not constitute property particulars. Please contact Goldin Lemcke for full details and further information. The Running Costs data displayed on this page are provided by PrimeLocation to give an indication of potential running costs based on various data sources. PrimeLocation does not warrant or accept any responsibility for the accuracy or completeness of the property descriptions, related information or Running Costs data provided here.

























.png)


