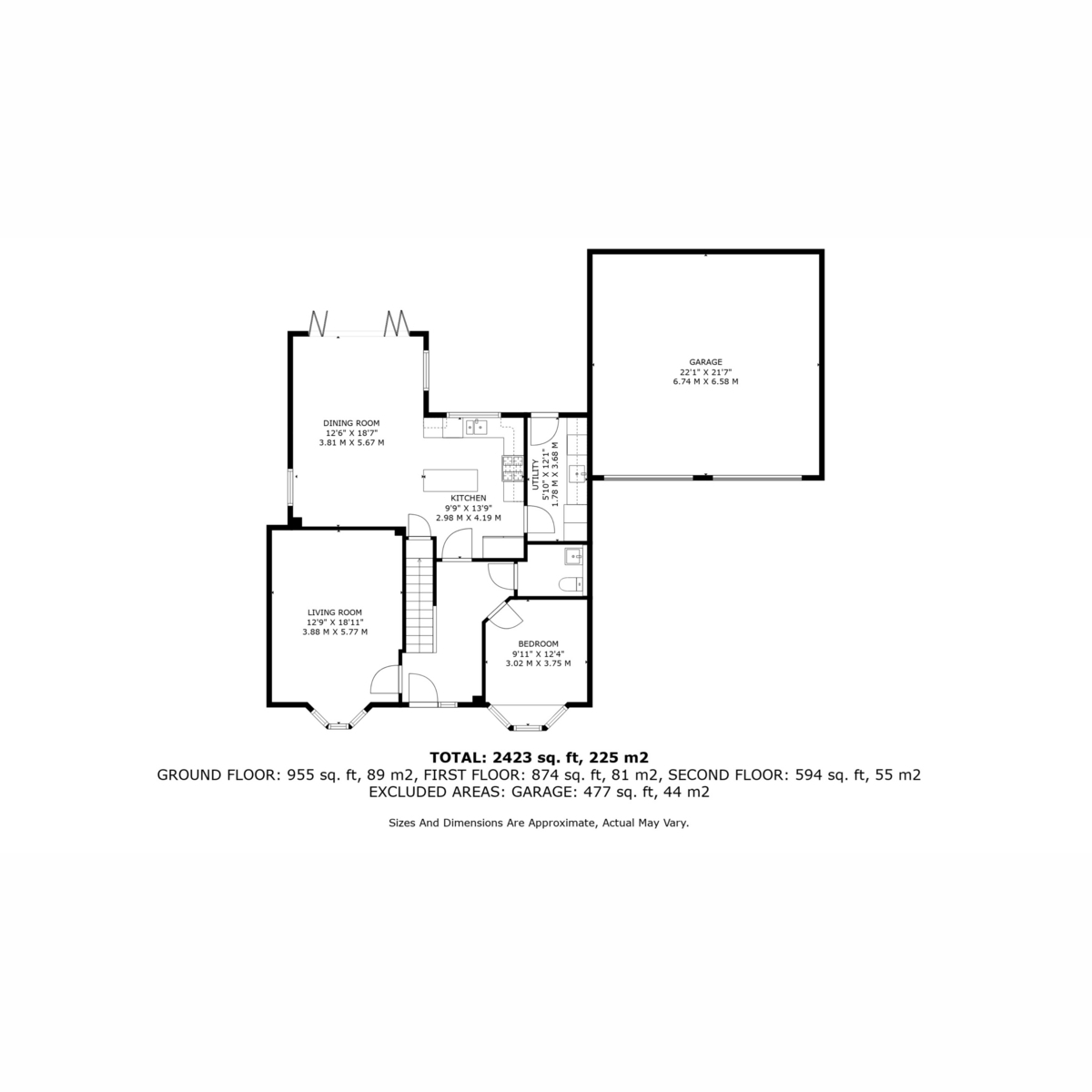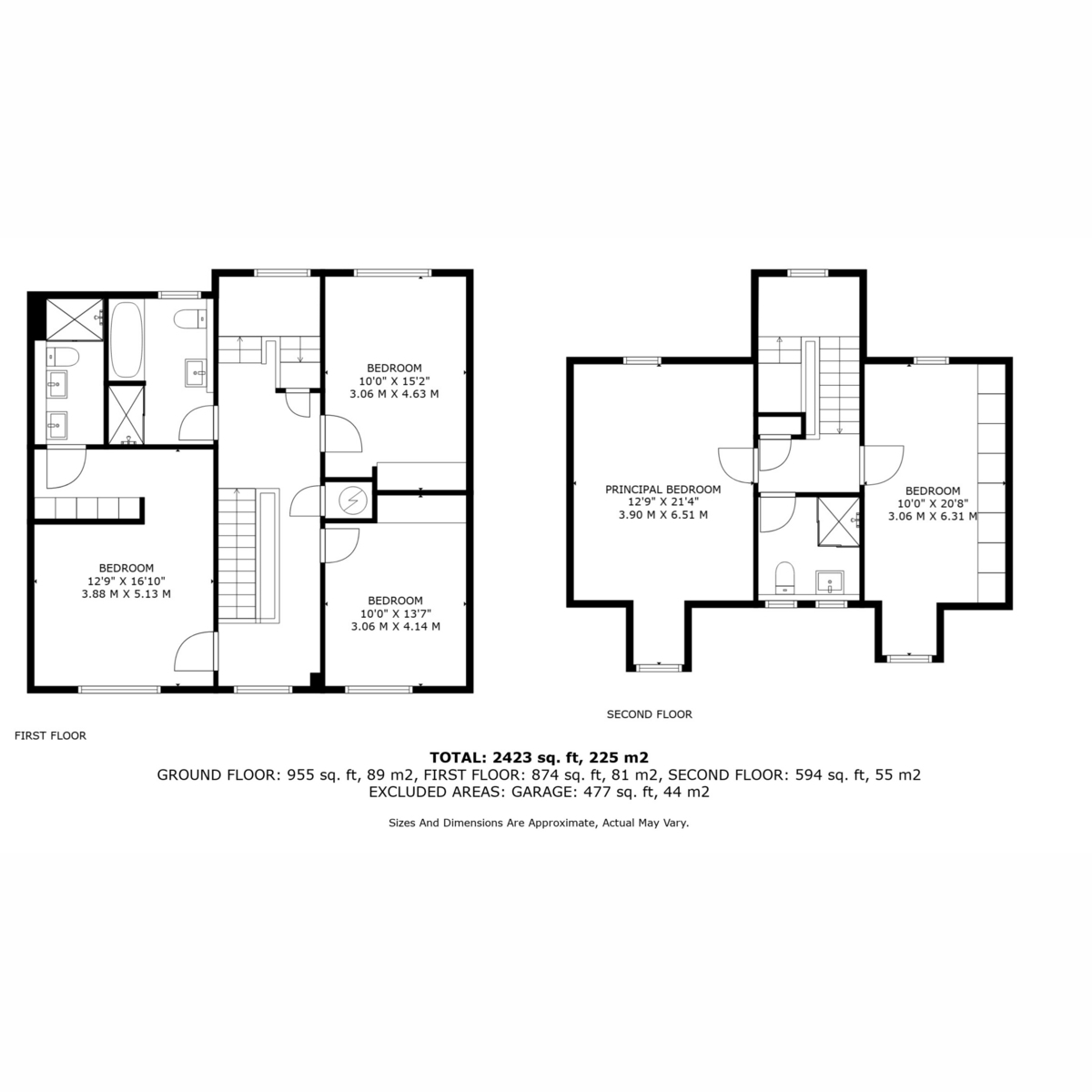Detached house for sale in Taylor Way, Alfreton, Swanwick DE55
Just added* Calls to this number will be recorded for quality, compliance and training purposes.
Property features
- Detached Three Storey Property Constructed Circa 2021
- Large Corner Plot (2423 Sq. Ft.)
- Five Bedrooms
- Three Reception Rooms
- Three Bathrooms
- Attached Double Garage
- Pet Friendly Astro Turfed Garden with Fabulous Sleeper Flower Beds
- Tenure: Freehold | Council Tax Band: F | EPC Rating: B
Property description
Ground Floor: Upon stepping into this exceptional residence, you are welcomed by a grand hallway adorned with bespoke panelling and an elegant oak staircase leading to the upper floors. The hallway sets a tone of sophistication that carries throughout the home.
A spacious living room awaits, featuring a bay window adorned with stylish shutter blinds, a consistent theme found throughout the property, including the bathrooms where they are waterproofed for both functionality and aesthetic continuity.
Further exploration reveals a meticulously crafted, bespoke made-to-measure boot room that seamlessly combines practicality with versatility, ideal for modern family living. This adaptable space offers the potential to transform into a study or playroom as desired, showcasing the home's flexibility and thoughtful design.
The ground floor is complemented by underfloor heating, ensuring a comfortable environment throughout the year. Moving into the expansive kitchen, dining, and living area, the open-plan layout optimises space utilisation perfectly. The generously sized kitchen boasts an island with two integrated ovens, Forest Green cabinets accented by gold handles, and a stylish gold tap, creating a striking visual appeal. High-end appliances including a 5-ring gas cooker hob, integrated fridge freezer, and dishwasher, cater to both culinary enthusiasts and practical daily needs.
Enjoy seamless indoor-outdoor living with the kitchen dining space opening onto the back garden through elegant bi-fold doors. This picturesque doorway enhances the ambiance, blending interior comfort with the allure of outdoor spaces.
Adjacent to the kitchen, you will find the utility room offers additional convenience with ample space for laundry appliances and direct access to the garden, ensuring ease of living and functionality at every turn.
First Floor: Upon ascending to the first floor, one is welcomed by a gracefully appointed landing space adorned with bespoke wood panelling, echoing the elegance found in the downstairs hallway, thereby establishing a seamless aesthetic throughout the residence. This level accommodates three generously proportioned bedrooms, each adorned with bespoke wardrobes, alongside a well-appointed family bathroom. Notably, one of the bedrooms features its own private walk-through wardrobe leading to an ensuite bathroom, adding a touch of exclusivity and convenience to this luxurious setting.
Second Floor: Welcome to the second floor, where elegance and functionality converge seamlessly. Designed for convenience and sophistication, this level boasts a private bathroom illuminated by Velux windows, imparting a light and airy ambiance to the pinnacle of the property. The principal suite is a testament to luxury, featuring a spacious walk-in wardrobe that can effortlessly transform into a fifth bedroom, catering to your evolving needs.
Outside: Step into the serene back garden of this property and discover a meticulously designed outdoor space. Designed with convenience in mind, the fully fitted pet-friendly AstroTurf ensures easy maintenance, complemented by sleeper flower beds abundant with a variety of blooms that enhance the beauty and tranquillity of the surroundings. Ample storage space to the side of the property adds to the garden's practicality without compromising its peaceful ambiance. At the front, you have a double garage providing perfect storage solutions, completing this harmonious blend of luxury and functionality.
Location: Swanwick, nestled between Ripley and Alfreton, serves as the gateway to the Peak District National Park, blending convenience with community charm. Positioned near the A38 and M1 Junction 28, it provides easy access to Derby, Nottingham, Chesterfield, Mansfield, and Sheffield, ideal for commuters. Swanwick is renowned for its educational excellence, boasting Swanwick School and Sports College, Swanwick Primary School, and Swanwick Hall School up to sixth form. Essential amenities include local shops, a pharmacy, post office, and dental practices. For leisure, four public houses and well-maintained playgrounds are available. The village thrives on community spirit, evident in its active allotment association spanning over seventy years. Swanwick offers a lifestyle combining modern convenience with timeless appeal, amidst scenic surroundings and a flourishing social fabric.
For more information, please contact Kelly Rhodes at Fine & Country Derbyshire
Services, Utilities & Property Information
Water Mains – Standard
Gas Mains – Standard
Electricity Mains – Standard
Drainage – Standard
Broadband Availability – Ultrafast Fibre available, please check with your internet provider for more details
Mobile Phone Coverage – 4G/5G Available in the area, please check with you network provider
Tenure: Freehold | Council Tax Band: F | EPC Rating: B
Disclaimer
All measurements are approximate and quoted in metric with imperial equivalents and for general guidance only and whilst every attempt has been made to ensure accuracy, they must not be relied on. The fixtures, fittings and appliances referred to have not been tested and therefore no guarantee can be given and that they are in working order. Internal photographs are reproduced for general information and it must not be inferred that any item shown is included with the property. Whilst we carry out our due diligence on a property before it is launched to the market and we endeavour to provide accurate information, buyers are advised to conduct their own due diligence. Our information is presented to the best of our knowledge and should not solely be relied upon when making purchasing decisions. The responsibility for verifying aspects such as flood risk, easements, covenants and other property related details rests with the buyer
Disclaimer
All measurements are approximate and quoted in metric with imperial equivalents and for general guidance only and whilst every attempt has been made to ensure accuracy, they must not be relied on.
The fixtures, fittings and appliances referred to have not been tested and therefore no guarantee can be given and that they are in working order.
Internal photographs are reproduced for general information and it must not be inferred that any item shown is included with the property.
Whilst we carryout our due diligence on a property before it is launched to the market and we endeavour to provide accurate information, buyers are advised to conduct their own due diligence.
Our information is presented to the best of our knowledge and should not solely be relied upon when making purchasing decisions. The responsibility for verifying aspects such as flood risk, easements, covenants and other property related details rests with the buyer
Property info
For more information about this property, please contact
Fine & Country - Derby, DE1 on +44 1332 494289 * (local rate)
Disclaimer
Property descriptions and related information displayed on this page, with the exclusion of Running Costs data, are marketing materials provided by Fine & Country - Derby, and do not constitute property particulars. Please contact Fine & Country - Derby for full details and further information. The Running Costs data displayed on this page are provided by PrimeLocation to give an indication of potential running costs based on various data sources. PrimeLocation does not warrant or accept any responsibility for the accuracy or completeness of the property descriptions, related information or Running Costs data provided here.











































.png)
