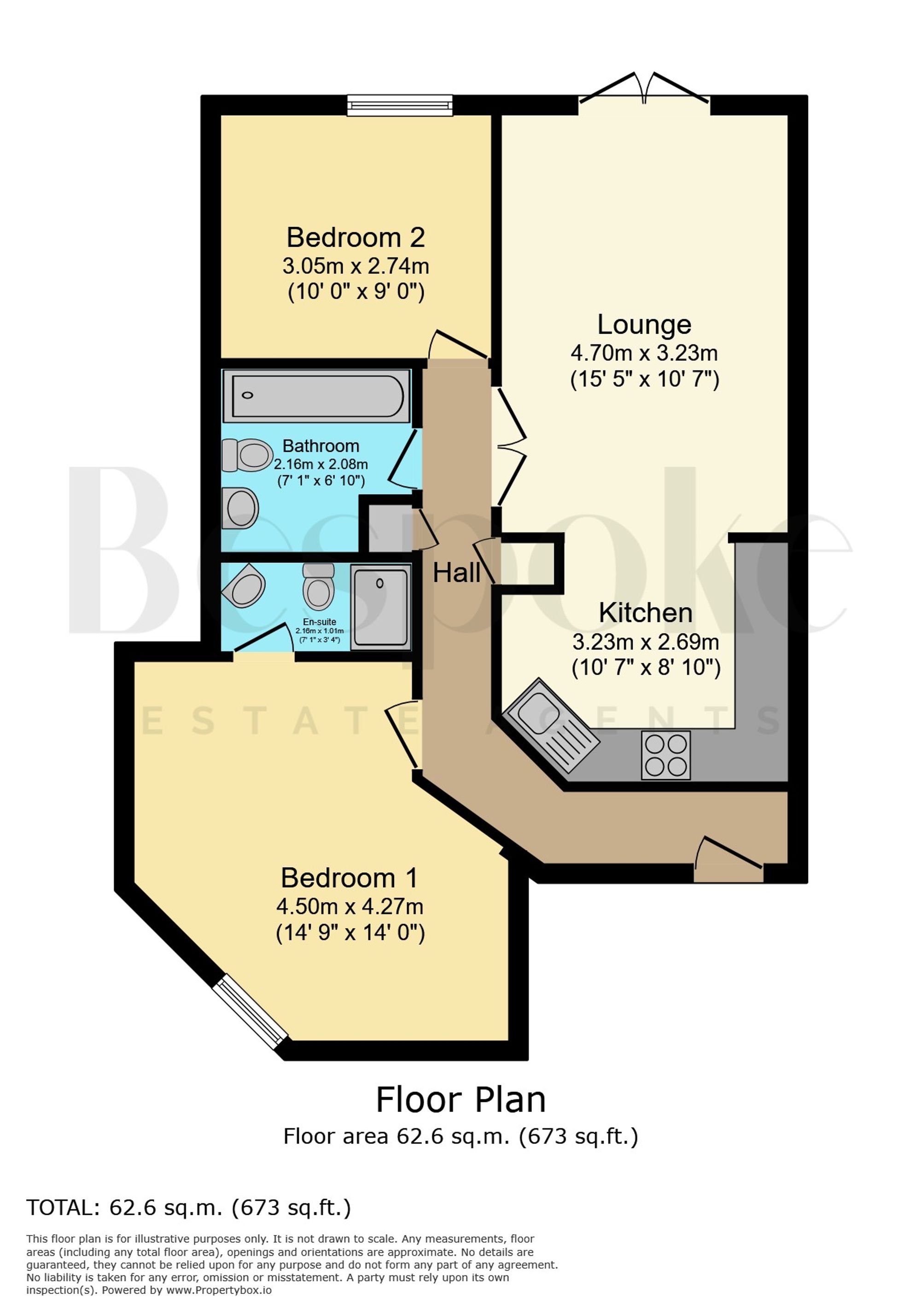Flat for sale in Iliffe Close, Reading RG1
Just added* Calls to this number will be recorded for quality, compliance and training purposes.
Utilities and more details
Property features
- Excellent Buy To Let or Owner Occupier
- Elevate Views Across Reading From Juliet Balcony
- White fitted bathroom & En-Suite to Bedroom One
- Allocated Parking
- Fitted Kitchen
- Walking Distance of Central Reading
- Gas Central Heating & Double Glazed
- Long Lease Remaining
- 15' x 10'7 Living Room
Property description
Situated in a prime location, this 2-bedroom apartment presents an exceptional opportunity for both buy-to-let investors and owner-occupiers alike. Boasting elevated views across the bustling town of Reading from the Juliet balcony, this property offers a serene escape within the heart of the city. The apartment features a white fitted bathroom as well as an en-suite to Bedroom One, perfect for modern living convenience. Further enhancing its appeal, the property includes allocated parking, a fitted kitchen, gas central heating, and double glazing. With a long lease remaining and offered with no onward chain, this apartment ensures a hassle-free transition into your new home. Its 15' x 10'7 living room provides a spacious and inviting environment for relaxation and entertainment. Just a short stroll from central Reading, this property offers the ideal balance of convenience and tranquillity.
Outside, the communal gardens surrounding the property provide a green oasis within the urban landscape, offering residents a peaceful retreat. The gardens are predominantly laid to lawn and adorned with various shrubs, adding a touch of nature to the setting. Residents of this apartment benefit from the convenience of an allocated parking space, ensuring that arrival and departure are always hassle-free. Whether you are taking a leisurely stroll through the gardens or enjoying the view from your Juliet balcony, this property's outdoor spaces further enhance its appeal. The meticulous attention to detail in both the interior and exterior spaces highlights the care and thought put into the design of this residence, offering a harmonious blend of style and functionality. An exceptional opportunity not to be missed, this apartment provides the perfect setting for creating lasting memories and enjoying the vibrant life of Reading living.
EPC Rating: C
Communal Entrance
Access via intercom system, stairs and lifts to all floors.
Entrance Hall
Space for coats and shoes, doors to all rooms, built in airing cupboard housing gas fired boiler for central heating system, further built in storage cupboard.
Living Room (4.70m x 3.23m)
Rear aspect with Juliet Balcony offering elevated views over central Reading, radiator, access to kitchen.
Kitchen (3.23m x 2.69m)
Fitted with a range of matching eye and base level units, with work tops over, inset single drainer sink unit, tiled splash backs. Built in oven and hob with hood over, space and plumbing for washing machine, integrated Fridge/Freezer, tiled floor.
Bedroom One (4.50m x 4.27m)
Side aspect window, radiator, door to en-suite.
En-Suite
A modern fitted white suite with corner wash hand basin, low level W.C double width walk in tiled shower cubicle. Radiator, tiled floor, part tiled walls.
Bedroom Two (3.05m x 2.74m)
A double bedroom, rear aspect, radiator.
Bathroom
A fitted white suite with enclosed bath shower attachment over, W.C wash hand basin, tiled floor, part tiled walls.
Communal Garden
Communal gardens mainly laid to lawn with various shrubs located to the front and rear of the block.
Parking - Allocated Parking
Allocated residents parking space.
Disclaimer
While Bespoke Estate Agents strives to provide accurate and up-to-date information, all descriptions, photos, and videos in this advertisement are intended for illustrative purposes only and may not represent the exact condition or features of the property. Prospective buyers are advised to verify the details and arrange a viewing before making any decisions. Bespoke Estate Agents cannot be held liable for any inaccuracies or omissions. All measurements are approximate, and no warranty is given for the accuracy of the information provided. Please consult our terms and conditions for further details.
Property info
For more information about this property, please contact
Bespoke Estate Agents, RG2 on +44 118 443 9629 * (local rate)
Disclaimer
Property descriptions and related information displayed on this page, with the exclusion of Running Costs data, are marketing materials provided by Bespoke Estate Agents, and do not constitute property particulars. Please contact Bespoke Estate Agents for full details and further information. The Running Costs data displayed on this page are provided by PrimeLocation to give an indication of potential running costs based on various data sources. PrimeLocation does not warrant or accept any responsibility for the accuracy or completeness of the property descriptions, related information or Running Costs data provided here.























.png)

