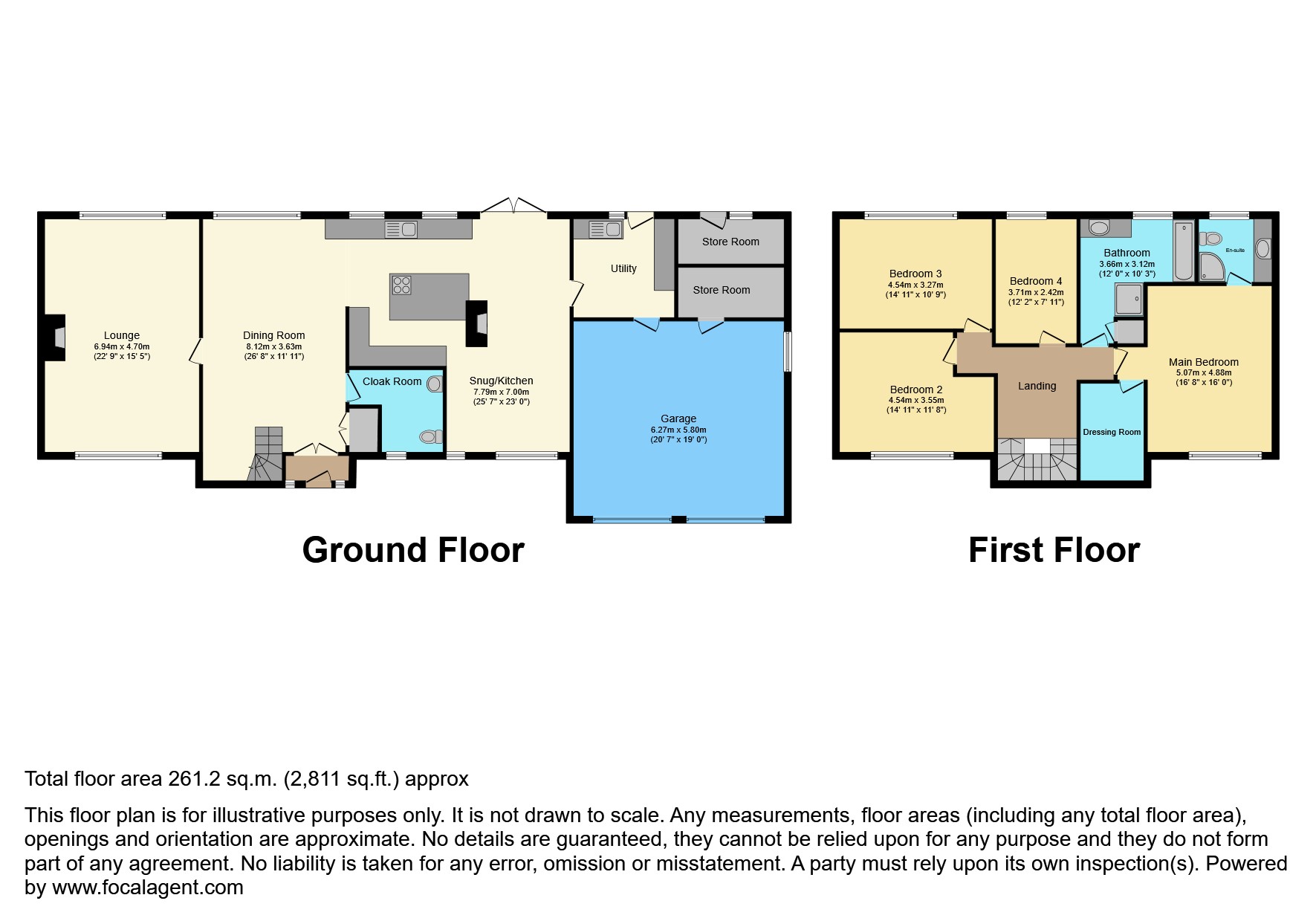Detached house for sale in Vicarage Gardens, Brighouse HD6
Just added* Calls to this number will be recorded for quality, compliance and training purposes.
Property features
- Luxurious four bed detached home
- Renovated to the finest detail throughout
- Excellent transport links
- Easy access to local amenities
- Double garage
- Freehold
- Perfect for a growing family
- Situated on private road with 0.30 acres of land
Property description
This luxurious property, nestled in the heart of Brighouse on a private road, is a testament to superior craftsmanship and meticulous attention to detail. Stone-built by a local independent builder and boasting a pinned blue slate roof, this home perfectly combines traditional aesthetics with modern convenience.
Ground Floor:
The welcoming entrance introduces the professionally fitted Herringbone lvt flooring throughout .
The lounge with Brockway 100% New Zealand Wool carpet is a cozy retreat with a Dean Forge wood-burning stove set in a stone fireplace, complemented by a wall-mounted TV with integrated wiring.
The main kitchen is a chef's dream, featuring Howdens Elmbridge Porcelain Timber Door Cabinets, 30mm Carrera Quartz Solid Worktops with Single Slab Island, a Twin Bowl Ceramic Sink in the Island, a Large Neff Induction Hob, 2x Single Neff Fan-Assisted Ovens, an Integrated Fridge Freezer, and an Integrated Full-Size Dishwasher.
Adjacent to the kitchen, the snug area offers a Varde Free-Standing Wood Burning Stove and wall-mounted TV with integrated wiring. Aluminium French Doors open to the rear garden.
The utility room is practical and stylish, with Howdens Chelford Dove Grey Cabinets, 30mm Carrera Quartz Solid Worktops, a Full-Size Stacked Washing Machine and Dryer Cupboard, a Single Ceramic Sink, and a Stable Composite Rockdoor to the rear garden.
Split Central Heating for upstairs and downstairs with 2 x Google Nest Thermostats
First Floor:
Bedrooms offer comfortable living spaces with high quality finishes with Brockway 100% New Zealand Wool Berber Carpet along with the landing and staircase
The master suite features a Marble Top Vanity Unit with Under-Mount Sink, a Shower, and ample space for relaxation.
The main bathroom is a sanctuary of luxury with a Marble Top Vanity Unit with Under-Mount Sink, an Oversize Bath, and a Large Shower Cubicle.
Property Description
Additional Features:
A Double Garage with a radiator, twin electric garage doors, tap and power, wall-mounted TV, and access to a fitted out wine cellar/storage room.
A Staircase with a Large Feature Window enhances the natural light throughout the home.
Loft Space in the House and Over the Garage provides ample storage.
Exterior:
Large established gardens with a Large Pond currently housing Koi, featuring a water filtration system.
Primarily large Yorkshire stone slab patio and paths around the property, with a side patio area with power.
Storage shed and externally accessed storage room housing Viessmann 111 Storage Combi Boiler.
Wooden gates to either side of the property.
Parking for at least 5 cars on the driveway with an Electric Vehicle Charger.
External taps to front and rear gardens.
Located within walking distance to Brighouse town and train station, and with direct rail links to London, Leeds, and other major cities, this home is perfect for those seeking a blend of convenience and luxury. Don't miss this rare opportunity to own a truly stunning property in a prime location. Contact us today to arrange a viewing!
Property Ownership Information
Tenure
Freehold
Council Tax Band
G
Disclaimer For Virtual Viewings
Some or all information pertaining to this property may have been provided solely by the vendor, and although we always make every effort to verify the information provided to us, we strongly advise you to make further enquiries before continuing.
If you book a viewing or make an offer on a property that has had its valuation conducted virtually, you are doing so under the knowledge that this information may have been provided solely by the vendor, and that we may not have been able to access the premises to confirm the information or test any equipment. We therefore strongly advise you to make further enquiries before completing your purchase of the property to ensure you are happy with all the information provided.
Property info
For more information about this property, please contact
Purplebricks, Head Office, CO4 on +44 24 7511 8874 * (local rate)
Disclaimer
Property descriptions and related information displayed on this page, with the exclusion of Running Costs data, are marketing materials provided by Purplebricks, Head Office, and do not constitute property particulars. Please contact Purplebricks, Head Office for full details and further information. The Running Costs data displayed on this page are provided by PrimeLocation to give an indication of potential running costs based on various data sources. PrimeLocation does not warrant or accept any responsibility for the accuracy or completeness of the property descriptions, related information or Running Costs data provided here.













































.png)

