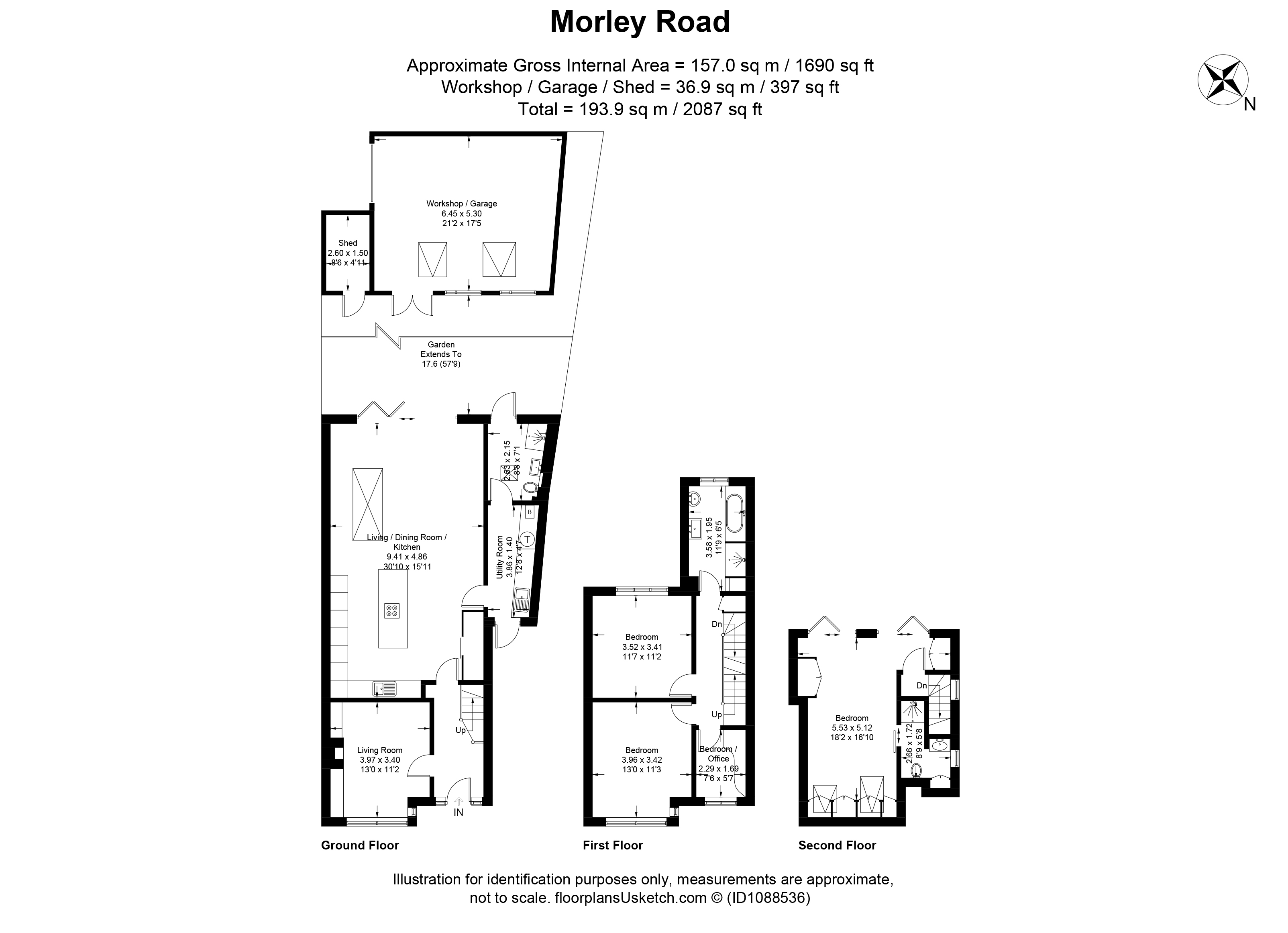End terrace house for sale in Morley Road, Sutton SM3
Just added* Calls to this number will be recorded for quality, compliance and training purposes.
Property features
- Truly unique
- Completed to the highest of standards
- 30ft bespoke Kitchen
- Laundry Chute to utility room
- Off Street Parking
- 21ft studio in garden
- Four bedrooms
- Three Stunning Bathrooms
Property description
This is a unique house which can only be understood with an internal viewing. The current vendors have created the ideal family home, completed to the highest of standards. Whilst considering energy efficiency with an EPC rating of B which is only the case normally with new build properties. With solar panels to further reduce energy costs, with a 4kw system surplus for heating the water system.
With living accommodation in excess of 1600sq ft, in addition to a detached studio in the rear garden, which could be used as a home office.
Upon entering, you are greeted by a welcoming entrance hall, which leads to a front facing reception room. Without doubt, the heart of this family home is the stunning Kitchen, with a Bespoke design, great size seating area, plus skylights and sliding doors leading to the rear garden. To complete the ground floor there is a Utility area, with space for appliances, in addition to a downstairs shower room, with a contemporary Pop Art design.
The contemporary design continues throughout the bedrooms, with two Juliet balconies in the Master Bedroom, with its own En suite which is entered via a frosted glass door. Having a bathroom on each level makes this ideal for the busy mornings, of which the first floor has a four piece family bathroom, with three further bedrooms.
Externally, there is a detached workshop/garage which could easily be reconfigured to be used as a home office, or perhaps further living space. The garden has been designed to get maximum use out of it, with a raised deck, Astroturf lawn and a sunken seating area to the rear, which has the potential to become an outdoor kitchen.<br /><br />
<b>important note to potential purchasers & tenants:</b><br/> We endeavour to make our particulars accurate and reliable, however, they do not constitute or form part of an offer or any contract and none is to be relied upon as statements of representation or fact. The services, systems and appliances listed in this specification have not been tested by us and no guarantee as to their operating ability or efficiency is given. All photographs and measurements have been taken as a guide only and are not precise. Floor plans where included are not to scale and accuracy is not guaranteed. If you require clarification or further information on any points, please contact us, especially if you are travelling some distance to view. Potential purchasers: Fixtures and fittings other than those mentioned are to be agreed with the seller. Potential tenants: All properties are available for a minimum of six months, with the exception of short term accommodation. A security deposit of at least one month’s rent is required. Rent is to be paid one month in advance. It is the tenant’s responsibility to insure any personal possessions.<br>buyers information<br>
To conform with government Money Laundering Regulations 2019, we are required to confirm the identity of all prospective buyers. We use the services of a third party, Lifetime Legal, who will contact you directly at an agreed time to do this. They will need the full name, date of birth and current address of all buyers. There is a nominal charge of £36 including VAT for this (for the transaction not per person), payable direct to Lifetime Legal. Please note, we are unable to issue a memorandum of sale until the checks are complete.<br>
referral fees<br>
We may refer you to recommended providers of ancillary services such as Conveyancing, Financial Services, Insurance and Surveying. We may receive a commission payment fee or other benefit (known as a referral fee) for recommending their services. You are not under any obligation to use the services of the recommended provider. The ancillary service provider may be an associated company of Goodfellows; ?>'
GSH230207/2
Property info
For more information about this property, please contact
Goodfellows - Sutton, SM3 on +44 20 3463 0266 * (local rate)
Disclaimer
Property descriptions and related information displayed on this page, with the exclusion of Running Costs data, are marketing materials provided by Goodfellows - Sutton, and do not constitute property particulars. Please contact Goodfellows - Sutton for full details and further information. The Running Costs data displayed on this page are provided by PrimeLocation to give an indication of potential running costs based on various data sources. PrimeLocation does not warrant or accept any responsibility for the accuracy or completeness of the property descriptions, related information or Running Costs data provided here.




































.png)
