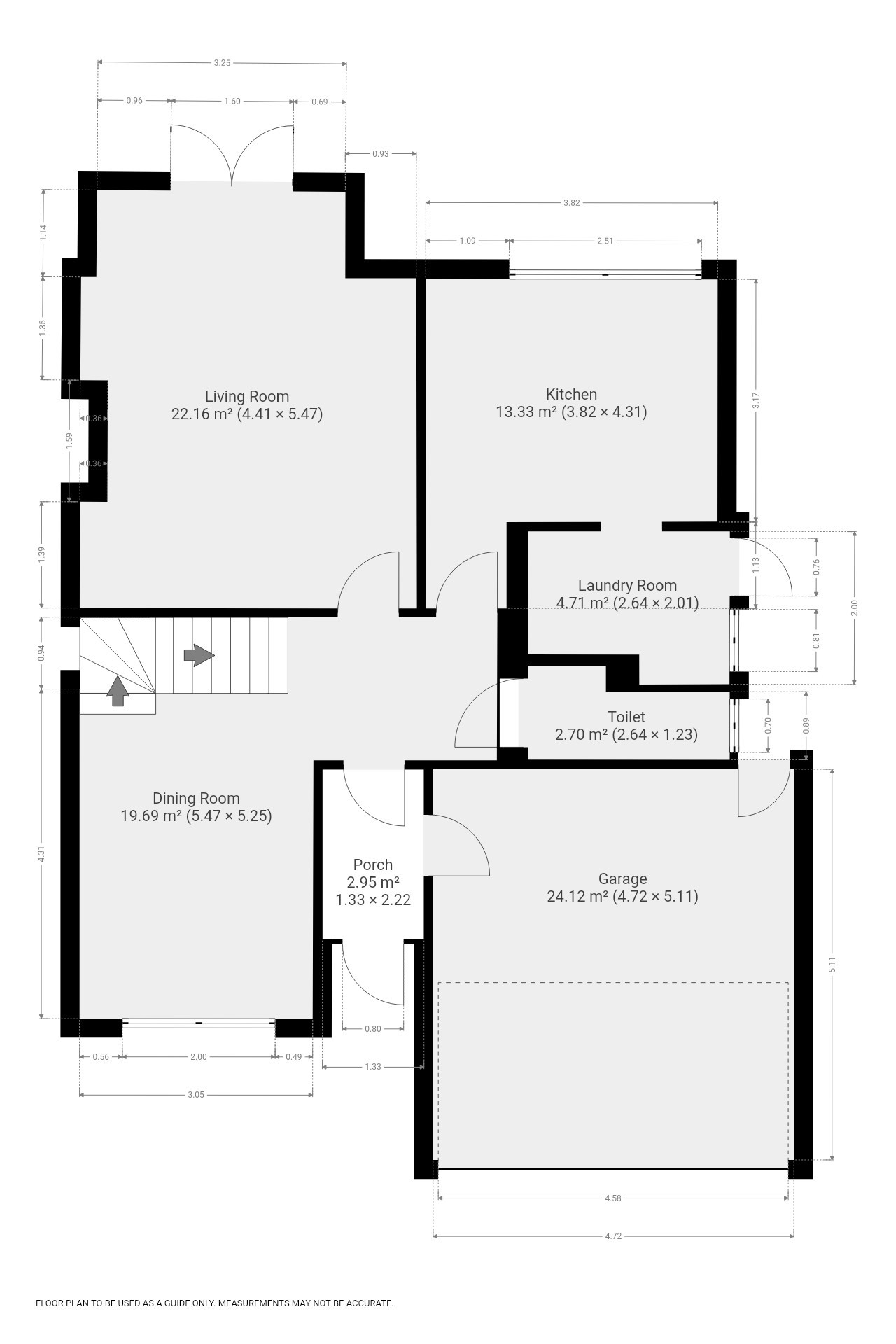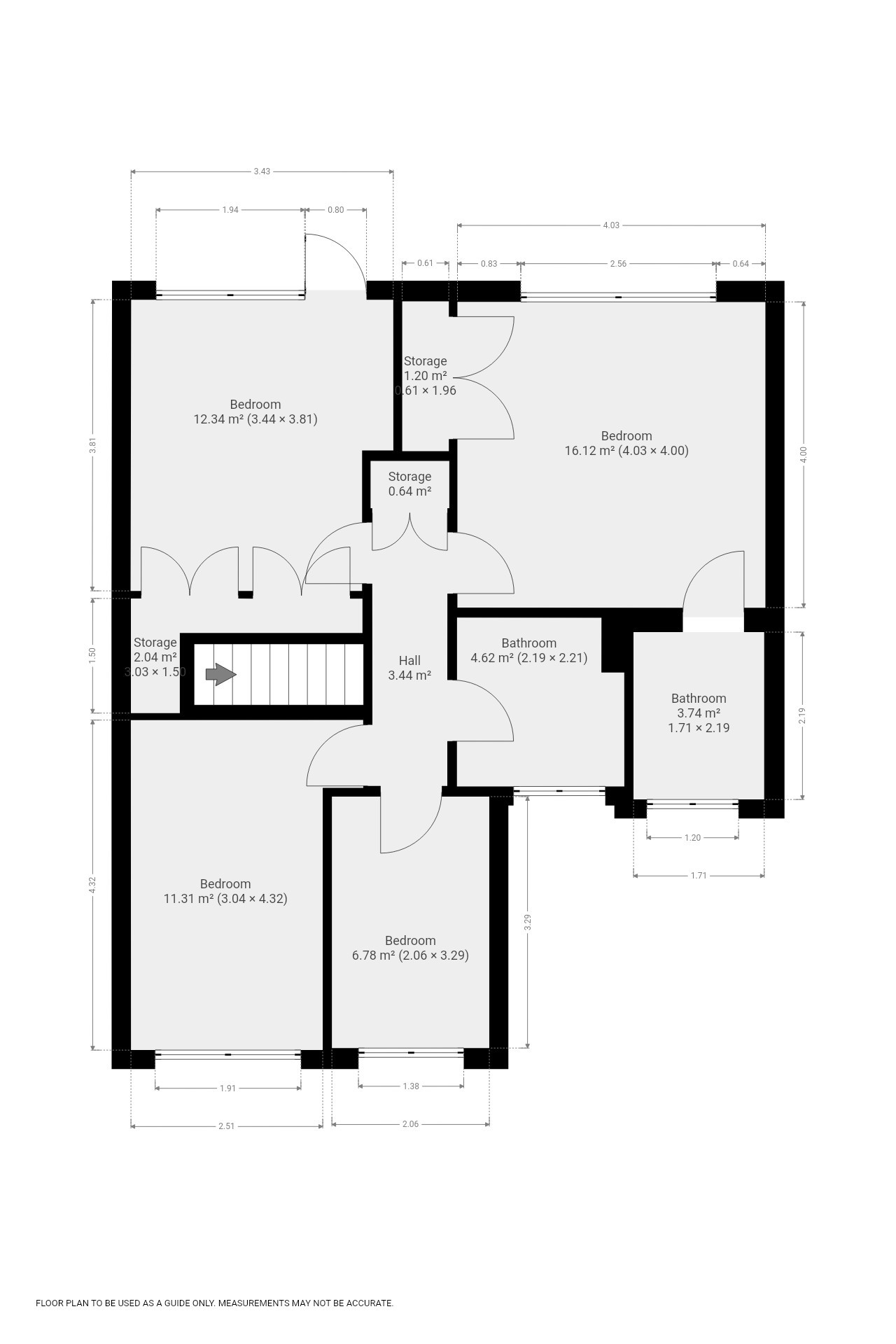Detached house for sale in The Hollow, Evington, Leicester, Leicestershire LE5
* Calls to this number will be recorded for quality, compliance and training purposes.
Property features
- En suite
- Garage
- Desirable Location
- Large Driveway
- Utility Room
- Schools nearby
- Balcony
- Garden
- Downstairs WC
Property description
Main Estates proudly presents a rare opportunity to acquire this exquisite 4-bedroom detached family home in the highly sought-after village of Evington.
Situated on the serene and exclusive The Hollow, just off Main Street, this property promises tranquillity and privacy, with only a limited number of neighbouring homes.
Upon entering, you are welcomed by a spacious porch leading into a reception room currently utilized as a dining area. The expansive living room at the rear boasts patio doors opening onto the garden, offering stunning views of the lush greenery.
The generously proportioned kitchen includes ample space for a breakfast area and connects seamlessly to a utility area, enhancing modern living convenience. A downstairs WC completes the ground floor amenities.
The first floor features three double bedrooms and one single bedroom, along with a well-appointed family bathroom. The master bedroom, with garden views, benefits from an en suite bathroom and built-in storage. The second double bedroom, also rear-facing, features a balcony accessed via patio doors and includes two built-in wardrobes. The third double bedroom and the fourth single bedroom are front-facing.
Externally, the property boasts a substantial garage accessible via the front garage door or a side alleyway door, providing convenient storage solutions. The expansive driveway accommodates multiple vehicles with ease.
The immaculately maintained garden, featuring lush greenery and a paved area, offers ample outdoor space for relaxation and entertainment.
This exceptional property must be viewed to be truly appreciated. Early viewing is highly recommended to secure this unique opportunity.
Porch (1.33m x 2.22m)
Reception Room (5.47m x 5.25m)
Living Room (4.41m x 5.47m)
Kitchen (3.82m x 4.31m)
Laundry Room (2.64m x 2.01m)
Downstairs WC (2.64m x 1.23m)
Master Bedroom (4.03m x 4.00m)
En Suite Bathroom (1.71m x 2.19m)
Bedroom 1 (3.44m x 3.81m)
Bedroom 2 (3.04m x 4.32m)
Bedroom 3 (2.06m x 3.29m)
Family Bathroom (2.19m x 2.21m)
Garage (4.72m x 5.11m)
Property info
For more information about this property, please contact
Main Estates, LE5 on +44 116 484 0170 * (local rate)
Disclaimer
Property descriptions and related information displayed on this page, with the exclusion of Running Costs data, are marketing materials provided by Main Estates, and do not constitute property particulars. Please contact Main Estates for full details and further information. The Running Costs data displayed on this page are provided by PrimeLocation to give an indication of potential running costs based on various data sources. PrimeLocation does not warrant or accept any responsibility for the accuracy or completeness of the property descriptions, related information or Running Costs data provided here.







































.png)

