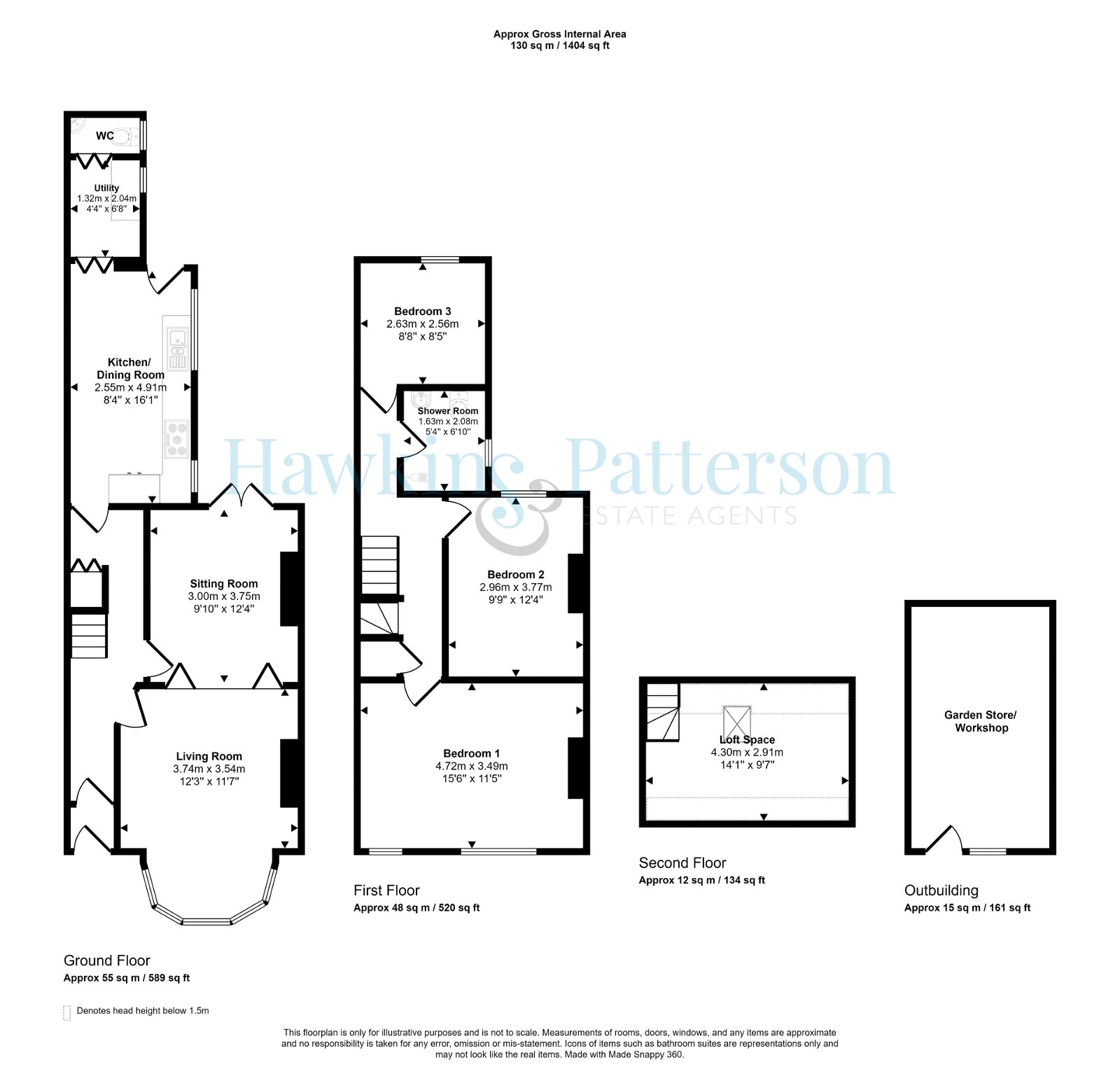Terraced house for sale in Stratford Road, Hall Green, Birmingham B28
Just added* Calls to this number will be recorded for quality, compliance and training purposes.
Property features
- Very convenient location
- Victorian terraced property
- Three bedrooms & useful loft storage
- Two reception rooms
- Kitchen/ dining room
- Refitted shower room
- Rear workshop/ shed or potential garage
- Parking space to front and rear
- EPC band D
- Council tax band B
Property description
The property is situated in a very convenient location with excellent public transport nearby. The no 6 bus, frequently runs along the A34 Stratfoford Road providing access to Birmingham City Centre or in the opposite direction to Hall Green, Shirley and Solihull. Frequent train services operate into Birmingham and Stratford-Upon-Avon from Hall Green and Spring Road Stations. There are a vast amount of local shops and supermarkets along the A34 in Hall Green & Sparkhill. Solihul town centre offers further shopping facilities including Touchwood shopping centre and John Lewis department store. There is easy road access to the M6, M42, M5, M40, nec and Birmingham International airport and train station.
This character, Victorian terraced property has high ceiling throughout and offers excellent family accommodation. Standing back from the road behind a full width tarmac driveway with canopy porch and Double glazed door leading to;
vestibule
Part glazed door to;
entrance hall
Stairs off to the first floor and understairs storage cupboard, radiator, coving to ceiling and doors to:
Living room
Double glazed bay window to front, radiator, coving to ceiling and folding part glazed doors to;
sitting room
Double glazed floor to ceiling window overlooking the garden, radiator, coving to ceiling and part glazed door to the hall.
Kitchen/ dining room
Two double glazed windows to side, and door to garden, tiled floor, ceiling downlights. White gloss fronted, base, wall and drawer units. Granite effect roll top worksurfaces, sink drainer unit, integrated dishwasher, built in Bosch gas hob, electric double oven, pan drawers and bottle rack. Wall mounted gas central heating boiler and folding door to;
utility area
Plumbing and space for washing machine and dishwasher, space for fridge/ freezer, worktop, tiled floor and door to;
downstairs WC
Tiled floor, frosted double glazed window to side. White suite WC and wash basin.
First floor landing
With wood steps to loft space and doors to;
bedroom one
Two double glazed windows to front, radiator and picture rail.
Bedroom two
Double glazed window to rear, coving to ceiling and radiator.
Bedroom three
Double glazed window to rear, radiator, built in wardrobes and fitted study cabinets.
Refitted shower room
Walk In shower enclosure with glazed shower screen and thermostatic shower and rain head, White suite WC, wash basin, chromed heated towel rail. Feature tiled walls and flooring, frosted double glazed window to side and extractor fan.
Loft space
Laminate flooring and velux window.
Outside
rear garden
Paved patio, laid lawn, fenced and walled boundaries, paved path leading to the side gate and Store.
Garden store/ workshop
Light and power and good storage space. Note: The store could be converted into a garage if required with parking behind.
Additional parking space
To the rear of the workshop there is an additional parking space with a dropped kerb on Brandon Road.
Property info
For more information about this property, please contact
Hawkins Patterson Estate Agents, B95 on +44 1564 648137 * (local rate)
Disclaimer
Property descriptions and related information displayed on this page, with the exclusion of Running Costs data, are marketing materials provided by Hawkins Patterson Estate Agents, and do not constitute property particulars. Please contact Hawkins Patterson Estate Agents for full details and further information. The Running Costs data displayed on this page are provided by PrimeLocation to give an indication of potential running costs based on various data sources. PrimeLocation does not warrant or accept any responsibility for the accuracy or completeness of the property descriptions, related information or Running Costs data provided here.























.png)
