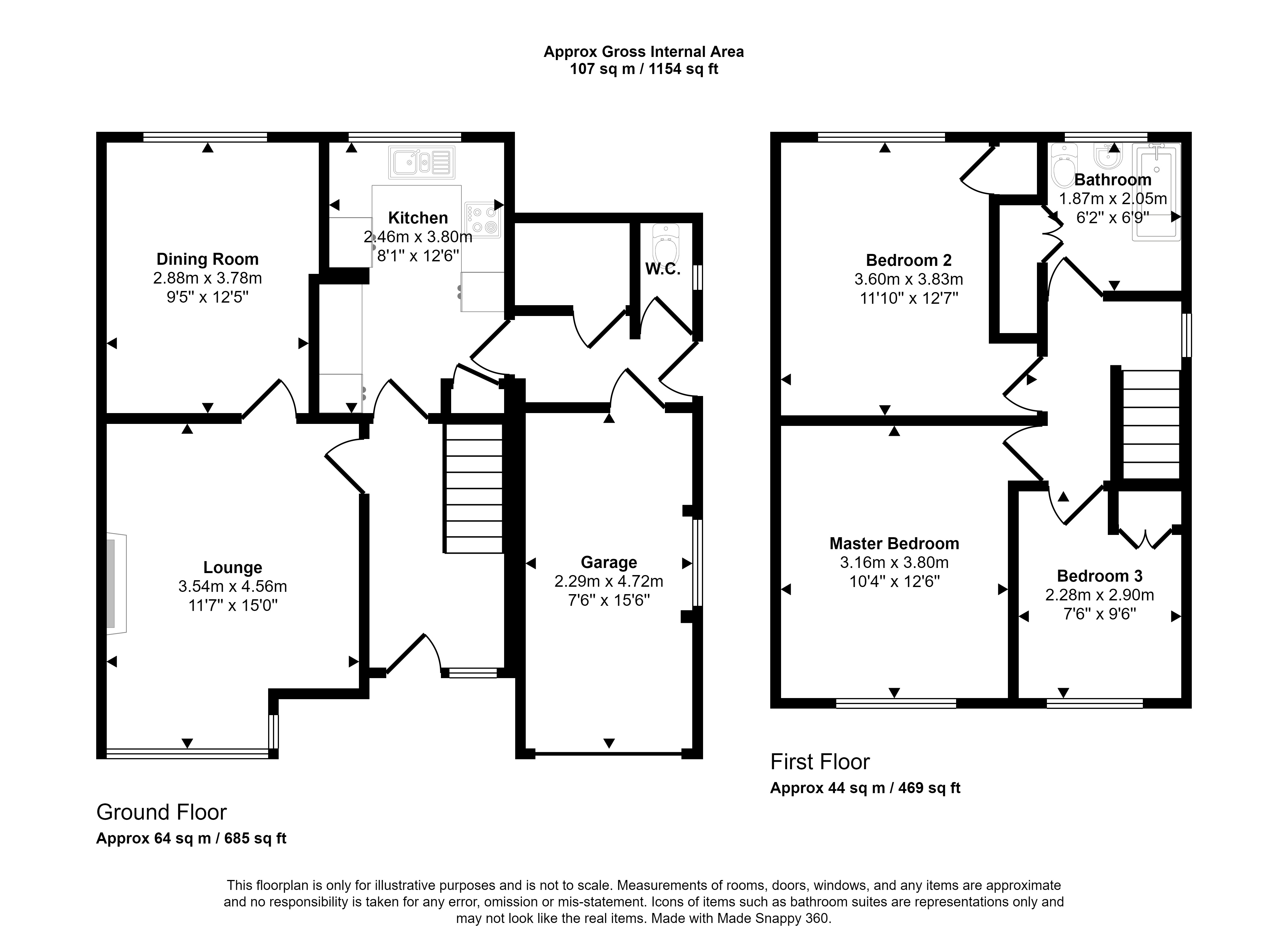Semi-detached house for sale in Forster Avenue, Sherburn Village, Durham DH6
Just added* Calls to this number will be recorded for quality, compliance and training purposes.
Property features
- Investment Opportunity
- No Upper Chain
- Garage and Private Driveway
- Large Garden
- Spacious Floorplan
Property description
Summary
Pattinson Estate Agents are delighted to bring to the market this excellent three bedroom house, located in the popular Sherburn Village, Durham.
Originally built as a home for police, therefore boasting a larger-than-average layout, this property is sure to make a brilliant opportunity for the next owners to make it their own. The spacious entrance hallway leads through into the living room at the front of the property, showing off a gorgeous feature fireplace. To the back of the property the dining room offers a great space for family dining and entertaining, and the kitchen offers wood top and base units with integrated hob and oven. There is a downstairs WC as well as store room, along with access into the well-sized garage and into the garden. Upstairs, the main bedroom to the front of the property is a substantial double, and the second bedroom is well-proportioned double to the back of the property. The third bedroom is large enough to fit a double bed, as well as offering built-in storage cupboard. The main bathroom comprises a three piece suite; WC, hand basin and bath.
Externally there is a private driveway to the front of the property that leads into the garage, and to the rear there is a large garden laid to lawn, along with two storage sheds.
Forster Avenue is situated in a fantastic location in Sherburn Village, a highly sought after area, for it's close proximity to Durham City and brilliant transport links. There are also an array of local amenities, including a primary school, shops and a public house all close by.
We anticipate high levels of interest for this property, so contact Pattinson Durham as soon as possible to avoid disappointment. /
Council Tax Band: B
Tenure: Freehold
Entrance Hallway
Enter through UPVC external door into the entrance hallway, a spacious area providing access into the living room and kitchen, as well as upstairs. Carpet to the floor, gas centrally heated radiator.
Living Room (3.78m x 2.88m)
Spacious living room to the front of the property with double glazed window to the front elevation, feature fireplace and gas centrally heated radiator. Access into the dining room.
Dining Room (3.78m x 2.88m)
Dining room to the back of the property, with plenty of space for at least six people to dine. Double glazed window to the rear elevation, carpet to the floor and gas centrally heated radiator.
Kitchen (3.80m x 2.46m)
Situated to the back of the property, with wood effect top and base units, integrated hob and oven as well as tall unit housing fridge / freezer. Tiled backsplash behind the cooker and sink, carpet to the floor.
WC
Situated to the back of the garage, useful downstairs WC.
Bedroom One (3.80m x 3.16m)
Double bedroom to the front of property, with carpet to the floor and gas centrally heated radiator. Double glazed window to the front elevation.
Bedroom Two (3.83m x 3.60m)
Large double bedroom to the back of the property with carpet to the floor, gas centrally heated radiator and double glazed window to the rear elevation.
Bedroom Three (2.90m x 2.28m)
Generously sized room to the front of the property, with built in storage cupboard, gas centrally heated radiator and double glazed window to the front elevation. Carpet to the floor.
Bathroom (2.05m x 1.87m)
Three piece bathroom suite comprising WC, hand basin and bath. Built in storage cupboard and frosted glass double glazed window to the rear elevation.
Property info
For more information about this property, please contact
Pattinson - Durham, DH1 on +44 191 511 8446 * (local rate)
Disclaimer
Property descriptions and related information displayed on this page, with the exclusion of Running Costs data, are marketing materials provided by Pattinson - Durham, and do not constitute property particulars. Please contact Pattinson - Durham for full details and further information. The Running Costs data displayed on this page are provided by PrimeLocation to give an indication of potential running costs based on various data sources. PrimeLocation does not warrant or accept any responsibility for the accuracy or completeness of the property descriptions, related information or Running Costs data provided here.



























.png)

