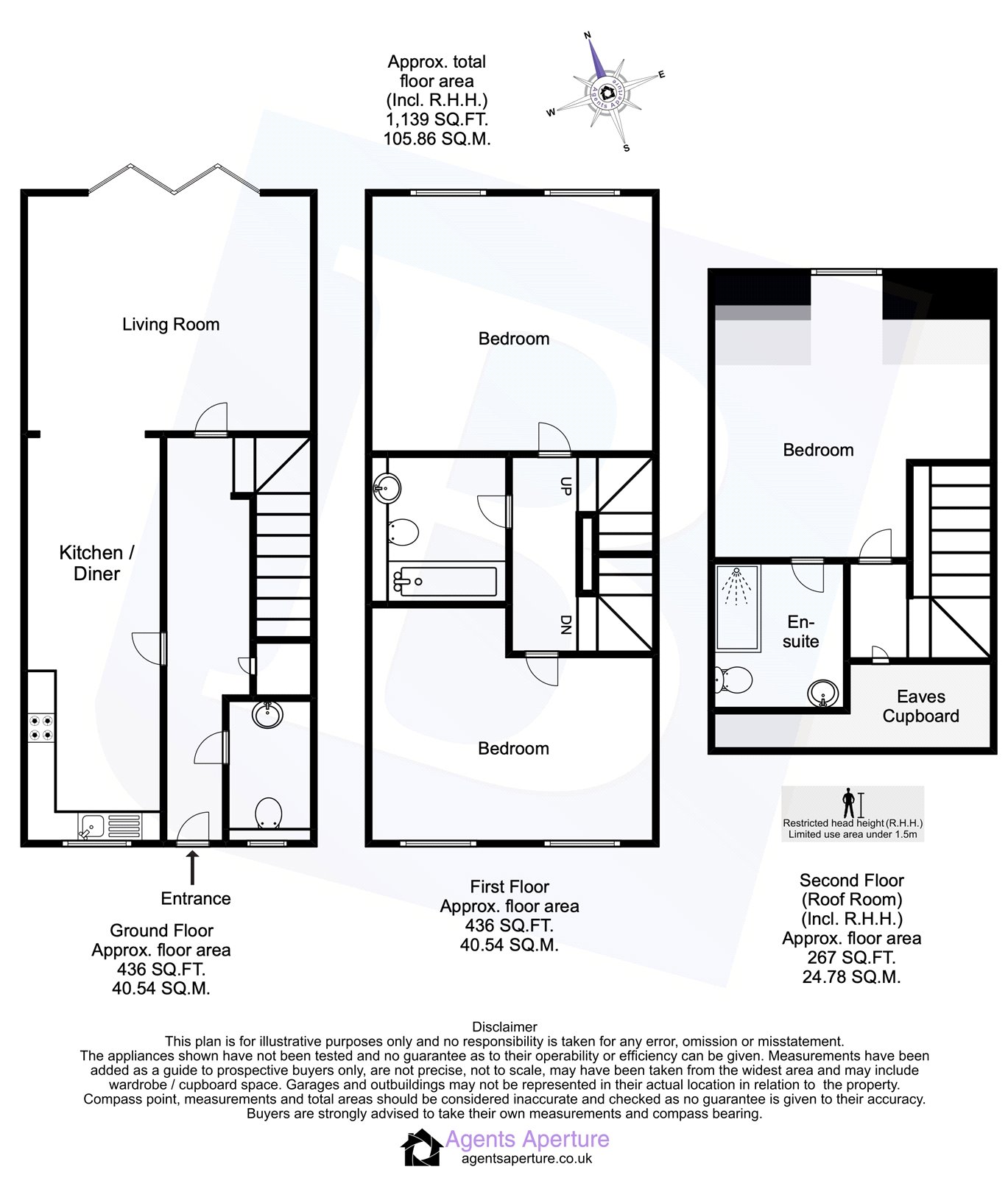Terraced house for sale in Arisdale Avenue, South Ockendon RM15
Just added* Calls to this number will be recorded for quality, compliance and training purposes.
Utilities and more details
Property description
* Guide Price £400,000 - £425,000 *
•three double bedroom house
•built in 2021 which is still within the 10 year building warranty
•0.9 miles to ockendon C2C station providing easy access into london
•well situated for both dilkes academy (primary) and harris (primary and secondary academy which boasts A ofstead rating of outstanding
•allocated parking for two vehicles
•ground floor WC
•first floor family bathroom
•en-suite to master bedroom on second floor
•19' kitchen/dining area with fitted appliances
•13' lounge with re bifolds over looking low maintenance rear garden
•council tax band: D
Entrance Hall
19'8x3'8
Radiator, smooth ceiling with inset spot lights, stairs to first floor accommodation with understairs storage.
Ground Floor wc
6'9x3'
Obscure double glazed window to front, radiator, vanity unit with mixer tap, low level wc, smooth ceiling with inset spot lights, tiled flooring.
Kitchen/Dining Room
19'8x6'4
Double glazed window to front, radiator, a range of eye and base level units with granite work surfaces over, one and a half sink drainer unit with mixer tap, integrated fridge freezer, integrated Lamona oven with four ring Lamona hob and extractor fan over, integrated Lamona washing machine, smooth ceiling with inset spot lights, tiled flooring.
Lounge
13'5x11'8
Bifold to rear garden, radiator, smooth ceiling with inset spot lights.
First Floor Landing
Smooth ceiling with inset spot lights, doors to accommodation, stairs to second floor.
Bathroom
7'4x6'4
smooth ceiling with inset spot lights, tiled flooring, heated towel rail, vanity unit with mixer tap, LED Mirror, low level wc, panelled bath with shower screen and wall mounted shower.
Bedroom Two
13'5x12'
Double glazed window to rear, radiator, smooth ceiling with inset spot lights.
Bedroom Three
11'9>9'6x13'5
Double glazed window to front, radiator, smooth ceiling with inset spot lights.
Bedroom One
13'5x13'9>11'2
Double glazed window to rear, radiator, smooth ceiling with inset spot lights.
En-suite
6'6x6'
vanity unit with mixer tap, low level wc, heated towel rail shower with wall mounted shower and tiled walls, smooth ceiling with inset spot lights, tiled flooring.
Storage Cupboard
13'x3'
Wall mounted ideal boiler.
Garden
33'
Patio, lawn, flower beds to flank, patio to rear, shed to remain, rear access.
Front Of Property
Allocated off street parking for two vehicles.
Property info
For more information about this property, please contact
Balgores Upminster, RM14 on +44 1708 573048 * (local rate)
Disclaimer
Property descriptions and related information displayed on this page, with the exclusion of Running Costs data, are marketing materials provided by Balgores Upminster, and do not constitute property particulars. Please contact Balgores Upminster for full details and further information. The Running Costs data displayed on this page are provided by PrimeLocation to give an indication of potential running costs based on various data sources. PrimeLocation does not warrant or accept any responsibility for the accuracy or completeness of the property descriptions, related information or Running Costs data provided here.
























.png)

