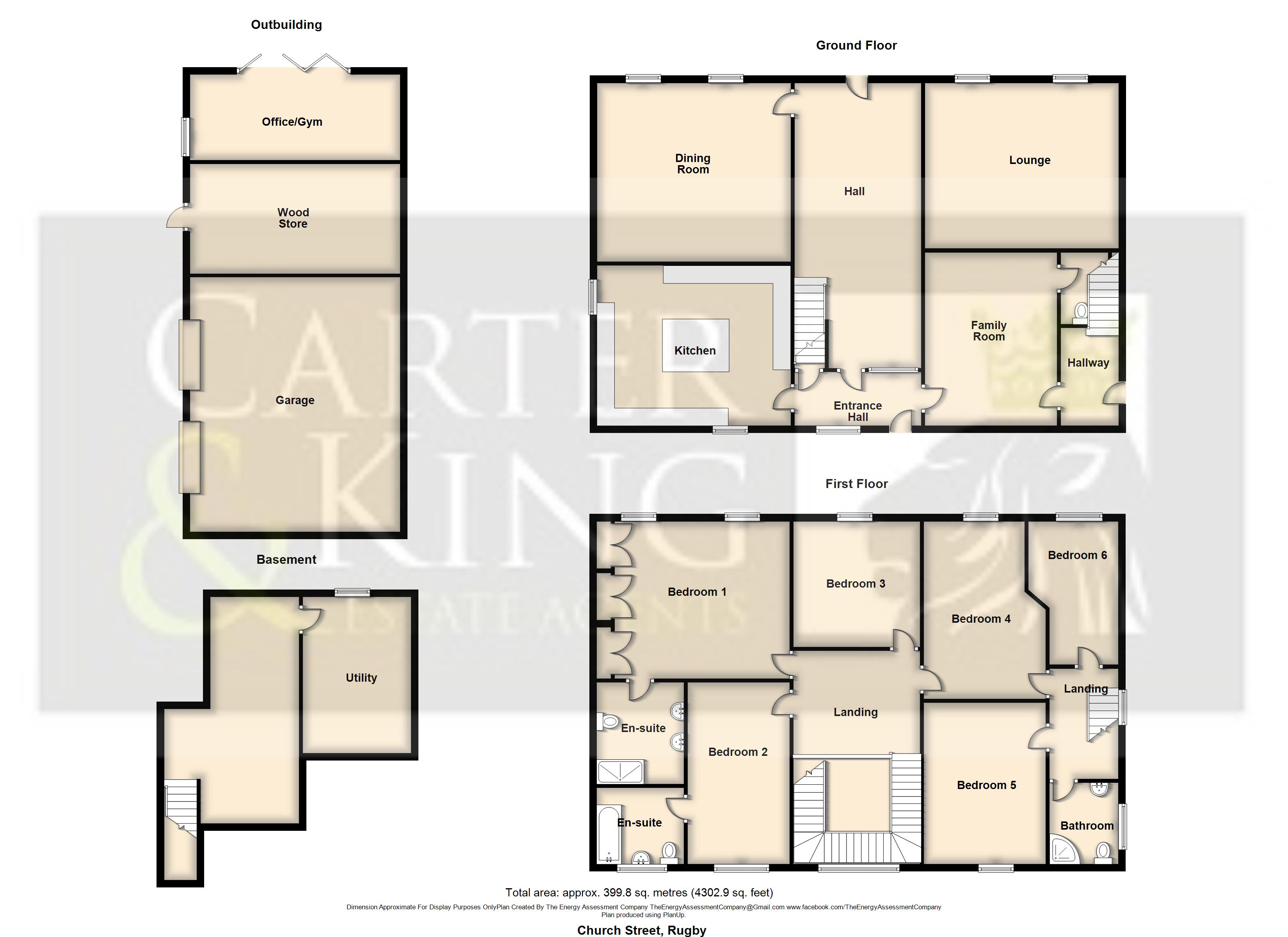Detached house for sale in Church Street, Crick, Northamptonshire NN6
Just added* Calls to this number will be recorded for quality, compliance and training purposes.
Property features
- Magnificent Georgian Detached Property
- Six Spacious Double Bedrooms
- Lovingly Preserved and Modernized
- Grand Entrance Hall with Oak Balustrade
- Iconic Sash Windows and High Ceilings
- Bespoke Handmade Kitchen with Modern Appliances
- Luxurious Bathrooms and Tasteful Décor
- Private Southwest-Facing Garden
- Gated Driveway, Double Garage with Electric Car Charging Point
- Popular Village with Excellent Transport and School Connections
Property description
The Hall, a stunning georgian detached property built around 1845, seamlessly blends timeless elegance with modern comforts. Lovingly preserved and meticulously modernized, it features six double bedrooms, a bespoke kitchen, and stunning feature fireplaces. The property boasts a secure gated driveway, a double garage, and fantastic sw facing garden, offering both privacy and space. Nestled in the picturesque village of Crick, early viewing is considered essential to avoid disappointment.
The Hall, a magnificent Georgian detached property built around 1845, stands as a testament to exquisite craftsmanship and thoughtful care. Lovingly preserved and meticulously modernized over the past decade, it seamlessly blends timeless elegance with contemporary comforts. Nestled in the heart of the charming village of Crick, this residence offers iconic sash windows, soaring ceilings, and stunning feature fireplaces. The newly fitted kitchen, luxurious bathrooms, and tasteful décor throughout create a unique living experience.
The Hall showcases iconic sash windows, soaring ceilings, and stunning feature fireplaces, seamlessly integrated with modern amenities. Enjoy a newly fitted kitchen, luxurious bathrooms, and tasteful décor throughout. This residence is a perfect fusion of traditional charm and modern sophistication, providing a unique living experience.
Spanning two full storeys, the accommodation includes six spacious double bedrooms, a modern family bathroom, and two en-suite bedrooms. The ground floor welcomes you with a grand entrance hall featuring a tiled floor and a dramatic staircase with a turned oak balustrade. The grand hallway, with its cozy seating and log-burning stove, serves as the heart of the home, radiating warmth and inviting you to explore further. From here, you can access several reception rooms, including the kitchen/breakfast room, a formal lounge, a dining room, guest WC and a family room.
The kitchen is one of the properties many standout features, showcasing a bespoke, handmade Fraser James kitchen with an electric Aga, quartz countertops, a Miele hob and oven, an integrated fridge freezer, a Caple double ceramic Belfast sink, and a multi-zone wine fridge. The beautiful, handmade cabinetry includes a full-height larder/pantry cupboard and window bench seat storage, offering both functionality and style. Descend to the cellar, where you will find a wine cellar and a practical utility space with a sink and plumbing for washing and drying facilities.
Ascend from the main hallway to a generous landing area, leading to the bedroom accommodations. The master bedroom features bespoke built-in storage by Fraser James and an en-suite shower room, while bedroom two also enjoys an en-suite bathroom, providing luxurious private spaces for family members or guests. There are four further bedrooms, and a modern family shower room.
The traditional frontage is secured by electric gates and opens to a gravelled driveway leading to the front entrance and a double garage. Both garages have electric doors and an electric car charging point, reflecting the home's blend of historical charm and modern convenience. Additional features include a log store and a home gym with bi-folding doors opening to a paved terrace and garden, creating versatile spaces for both relaxation and active pursuits.
The magnificent southwest-facing rear garden is a private retreat, offering manicured lawns, established boundary planting, and a paved patio/entertaining area. The property further benefits from bespoke shutters, external wall insulation, oil-fired central heating with a recently replaced oil tank, upgraded gutters and facias, and extensive work to ensure the longevity of the roof.
Located in the Daventry district of Northamptonshire, close to the Warwickshire border and near Rugby, Crick is ideally positioned for national motorway connections via the M1, A5, A14, and M69. Excellent rail network links are available from Rugby, Long Buckby, and Northampton. The village is within the catchment area for the Rugby Grammar Schools and the highly regarded Guilsborough Comprehensive School. Nearby is the Daventry International Rail Freight Terminal (dirft) and the Grand Union Canal, famous for its marina and the annual Crick Boat Show.
Properties of this nature in such a desirable location rarely come to market, making early inspection essential. The Hall is a rare gem, offering the best of historical grandeur and modern luxury. It stands ready to welcome a new family into its storied walls, promising a life of comfort, style, and lasting memories.
Room Dimensions:
Lounge 4.70m x 5.48m
Dining Room 4.70m x 5.43m
Kitchen 4.53m x 5.48m
Hall 8.36m x 3.59m
Family Room 4.90m x 3.74m
Utility Room 3.05m x 4.43m
Bedroom One 5.01m x 5.11m
Bedroom Two 5.24m x 3.14m
Bedroom Three 5.03m x 3.99m
Bedroom Four 4.99m x 3.58m
Bedroom Five 4.05m x 2.36m
Office/Gym 2.42m x 5.09m
Wood Store 3.17m x 5.17m
Garage 7.19m x 5.61m
Property info
For more information about this property, please contact
Carter & King, CV22 on +44 1788 285884 * (local rate)
Disclaimer
Property descriptions and related information displayed on this page, with the exclusion of Running Costs data, are marketing materials provided by Carter & King, and do not constitute property particulars. Please contact Carter & King for full details and further information. The Running Costs data displayed on this page are provided by PrimeLocation to give an indication of potential running costs based on various data sources. PrimeLocation does not warrant or accept any responsibility for the accuracy or completeness of the property descriptions, related information or Running Costs data provided here.









































.png)