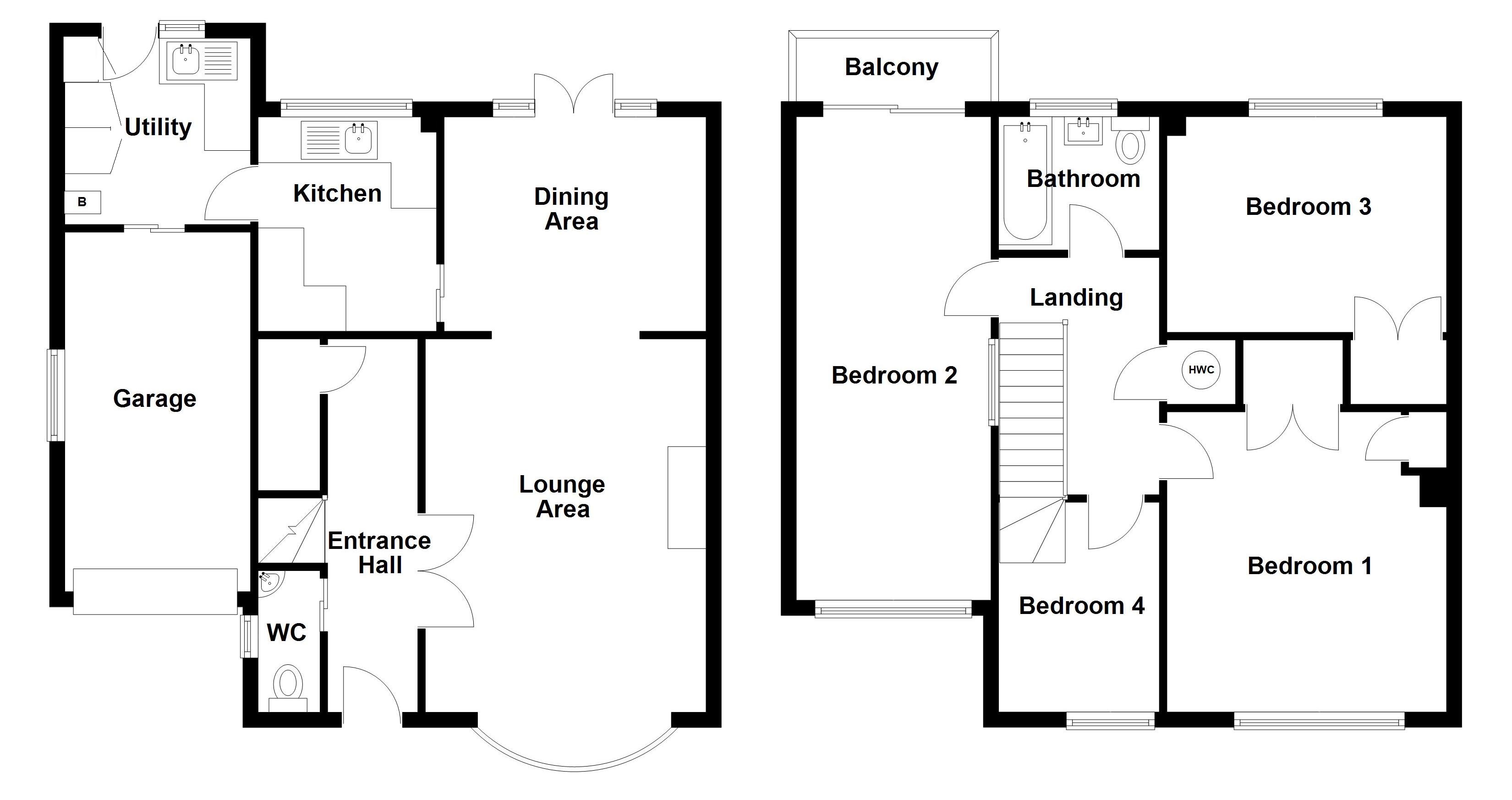Semi-detached house for sale in Lodge Avenue, Eastbourne BN22
Just added* Calls to this number will be recorded for quality, compliance and training purposes.
Property features
- Through bay fronted lounge/dining room
- Kitchen
- Utility with access to the garden & garage
- Downstairs cloakroom/WC
- 4 bedrooms
- Balcony from bedroom 2 enjoying views over Eastbourne, towards sea & South Downs
- Bathroom/WC
- 95' southerly rear garden
- Garage
Property description
an extended 4-bedroomed semi detached house featuring A lovely 95 southerly rear garden and is situated in A most pleasant residential area of willingdon. The property is in need of modernisation and has accommodation to include a bay fronted through lounge/dining room with doors to the rear garden, kitchen and separate utility room, which has personal access to the garage and there is a cloakroom/wc. The first floor is extended above the garage and provides a good size double aspect bedroom having a sliding door to a balcony/terrace, which enjoys superb views over Eastbourne, towards The English Channel and South Downs. There are three further bedrooms with built-in wardrobes to bedrooms one and three, and there is a bathroom/wc. The property also has a gas fired central heating system, double glazing and outside at the front is a recently laid to lawn garden, drive and garage. A particular feature though, is the rear garden, which offers much potential and has a good size patio and an area recently laid to lawn. Lodge Avenue is located just off Church Street and within walking distance of bus services at Willingdon Road. Local shops are at Freshwater Square, Seven Sisters Road, and Willingdon Triangle. Polegate High Street, with its mainline railway station, is approximately 2.5 miles and Eastbourne is 3 miles. Also close by, is the delightful Old Willingdon Village, where there are two public houses, a Thai restaurant and access from Butts Lane to The South Downs. No ongoing chain.
Accommodation
Frosted double glazed front door into Entrance Hall with telephone point, radiator, understairs storage cupboard.
Cloakroom
wc, corner wash hand basin, frosted glazed circular window.
Through Lounge/Dining Room
Lounge Area (18' 4" Max x 12' 1" Max) or (5.60m Max x 3.68m Max)
open fire place with tiled hearth and mantle above, Openreach socket, television aerial, two radiators, double glazed bay window to front, through to -
Dining Area (11' 3" x 9' 3") or (3.43m x 2.81m)
radiator, double glazed doors to rear garden, sliding door to -
Kitchen (9' 3" x 7' 8") or (2.82m x 2.34m)
consisting of base units with cupboards and drawers having work surfaces above, sink unit with mixer tap, integrated refrigerator, electric cooker point, matching wall units, door to entrance hall, double glazed window overlooking the rear garden, frosted glazed door to -
Utility Room (8' 0" x 8' 0") or (2.44m x 2.43m)
base units with adjacent plumbing and space for washing machine, work surfaces above, sink unit with mixer tap, integrated freezer with cupboards above and below, tall shelved cupboards either side, floor mounted Potterton gas fired boiler, digital wall programmer for central heating and hot water, sliding door to garage, double glazed window and door to rear garden.
Stairs from the hallway to first floor landing with frosted glazed inner window, built-in shelved airing cupboard housing lagged hot water cylinder and immersion, access via ladder to insulated and part boarded loft with light.
Bedroom 1 (13' 11" x 12' 3") or (4.24m x 3.73m)
having a built-in wardrobe, further fitted shelved cupboard, radiator, double glazed window to front.
Bedroom 2 (20' 9" x 8' 2") or (6.33m x 2.50m)
a double aspect room with a television aerial, frosted glazed inner window, double glazed window to front, double glazed sliding door to a Balcony/Terrace, which overlooks the rear garden and enjoys superb southerly views over Eastbourne, towards The English Channel as well as The South Downs.
Bedroom 3 (12' 2" x 9' 3") or (3.72m x 2.83m)
having a built-in wardrobe, radiator, double glazed window to rear enjoying a southerly outlook with views over Eastbourne, towards The English Channel as well as the South Downs.
Bedroom 4 (8' 11" x 6' 11") or (2.71m x 2.12m)
radiator and double glazed window to front.
Bathroom
white suite consisting of a bath with mixer tap and shower attachment, shower screen, pedestal wash hand basin, wc, heated towel rail, shaver point, wall heater, partly tiled walls, frosted double glazed window.
Outside
The front has a recently laid area of lawn. Drive to Garage (15' 6" x 8' 2") or (4.73m x 2.48m)with up-and-over door and sliding door to utility, frosted window, power and light, electric meter.
Rear Garden (95') or (28.95m) in depth
enjoys a most pleasant southerly aspect with a good size paved patio, outside tap, side gate, steps down to a recently laid area of lawn and some mature trees. Towards the end the garden does require landscaping and there is an old shed.
Council Tax
The property is in Band D. The amount payable for 2023-2024 is £2,416.45. This information is taken from
EPC=tba
For more information about this property, please contact
Archer & Partners, BN26 on +44 1323 810733 * (local rate)
Disclaimer
Property descriptions and related information displayed on this page, with the exclusion of Running Costs data, are marketing materials provided by Archer & Partners, and do not constitute property particulars. Please contact Archer & Partners for full details and further information. The Running Costs data displayed on this page are provided by PrimeLocation to give an indication of potential running costs based on various data sources. PrimeLocation does not warrant or accept any responsibility for the accuracy or completeness of the property descriptions, related information or Running Costs data provided here.

























.png)