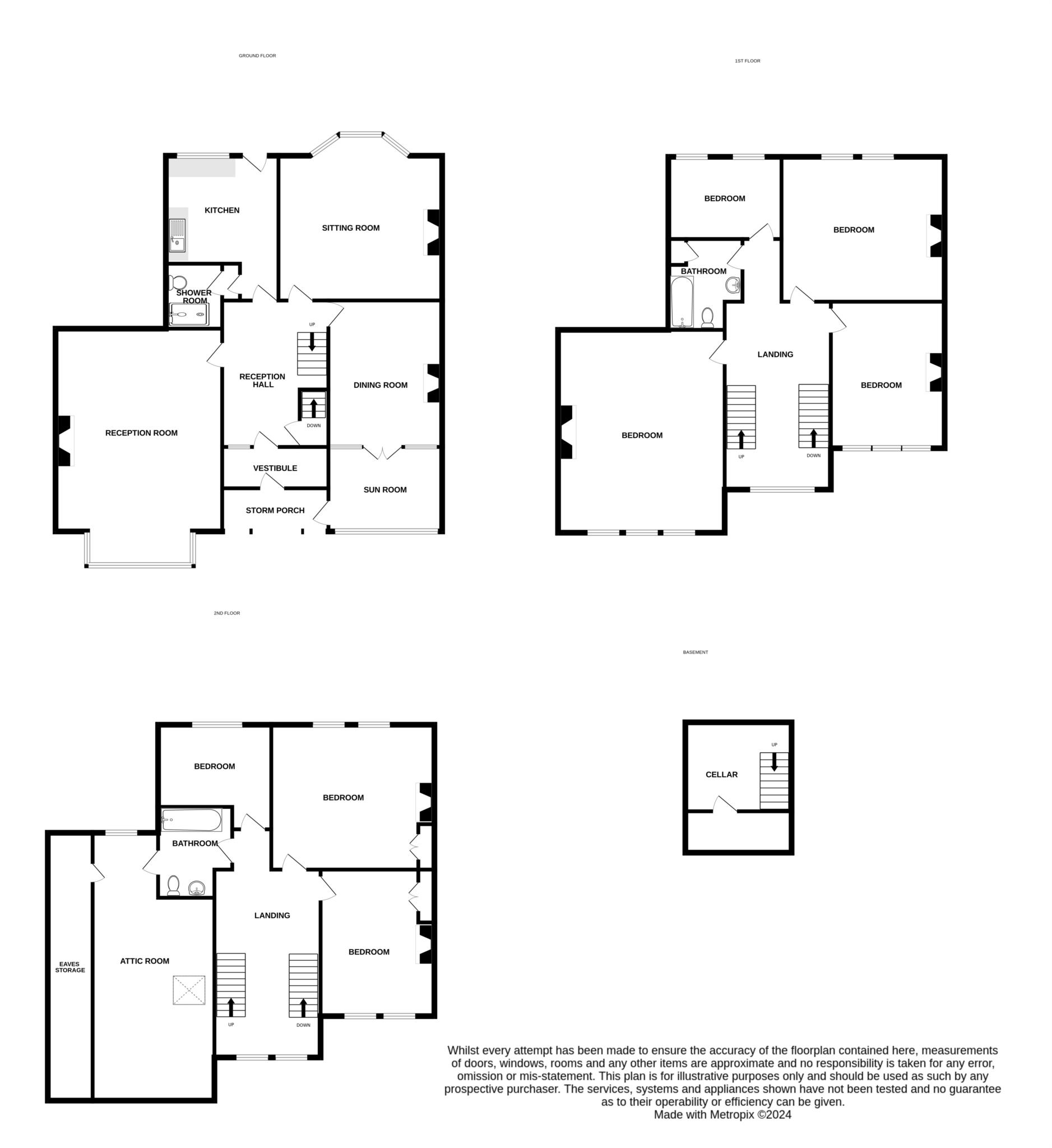Terraced house for sale in The Goffs, Eastbourne BN21
* Calls to this number will be recorded for quality, compliance and training purposes.
Property features
- Exceptional seven bedroom Victorian house
- Retaining a wealth of original features and fine fireplaces
- Seven bedrooms
- Three reception rooms
- Three bath/shower rooms
- Manageable gardens
- Off-road parking
- Gas central heating
- No onward chain
Property description
An exceptionally rare opportunity to acquire a three storey Victorian house of exceptional character and architectural importance retaining wonderful original features and period detail. The contrasting brick facade with stone mullion windows give the house a distinctive and intriguing appearance hinting at the character within. The grand accommodation includes a a delightful 23' x 17' drawing room with magnificent marble fireplace and decorative ceiling cornices and roses. A generous dining room and family room together with a kitchen and ground floor shower room. A handsome oak staircase rises seamlessly to the first and second floors, with four bedrooms and a bathroom on the first floor and three further bedrooms and a bathroom on the second. Most of the principal rooms have the original fireplaces and all retain the high skirtings and ceilings with sash windows throughout, and the original tiled floor in the vestibule and hall is in tact. The house is set back from the road with off-road parking to the front and a 35' garden to the rear. Conveniently located, virtually opposite Gildredge Park, a Waitrose store is within a few hundred yards, whilst Eastbourne town centre and railway station are within a half mile. Although some modernisation is now required, this is considered a very rare opportunity for those seeking a spacious family home of exceptional character.
Front door
vestibule
reception hall
drawing room - 23'10" (7.26m) x 17'4" (5.28m)
dining room - 18'6" (5.64m) x 17'0" (5.18m) Into Bay
family room - 15'2" (4.62m) x 11'2" (3.4m)
sun room - 10'9" (3.28m) x 8'6" (2.59m)
kitchen - 12'0" (3.66m) x 11'3" (3.43m) Plus Recess
shower room/WC
cellar
staircase rises to:-
first floor landing
master bedroom - 21'3" (6.48m) x 17'3" (5.26m)
bedroom 2 - 17'2" (5.23m) x 15'0" (4.57m)
bedroom 6 - 11'4" (3.45m) x 8'4" (2.54m)
bedroom 4 - 14'2" (4.32m) x 11'6" (3.51m)
family bathroom
second floor landing
bedroom 3 - 17'6" (5.33m) x 15'6" (4.72m)
bedroom 5 - 15'2" (4.62m) x 11'6" (3.51m)
bedroom 7 - 11'2" (3.4m) x 10'0" (3.05m)
second bathroom
storeroom - 27'3" (8.31m) x 8'0" (2.44m)
outside
gardens
off-road parking
coouncil tax:
Band "F"
EPC:
Band "E"
Notice
Please note we have not tested any apparatus, fixtures, fittings, or services. Interested parties must undertake their own investigation into the working order of these items. All measurements are approximate and photographs provided for guidance only.
Property info
For more information about this property, please contact
Leaper Stanbrook, BN21 on +44 1323 916177 * (local rate)
Disclaimer
Property descriptions and related information displayed on this page, with the exclusion of Running Costs data, are marketing materials provided by Leaper Stanbrook, and do not constitute property particulars. Please contact Leaper Stanbrook for full details and further information. The Running Costs data displayed on this page are provided by PrimeLocation to give an indication of potential running costs based on various data sources. PrimeLocation does not warrant or accept any responsibility for the accuracy or completeness of the property descriptions, related information or Running Costs data provided here.
































.png)
