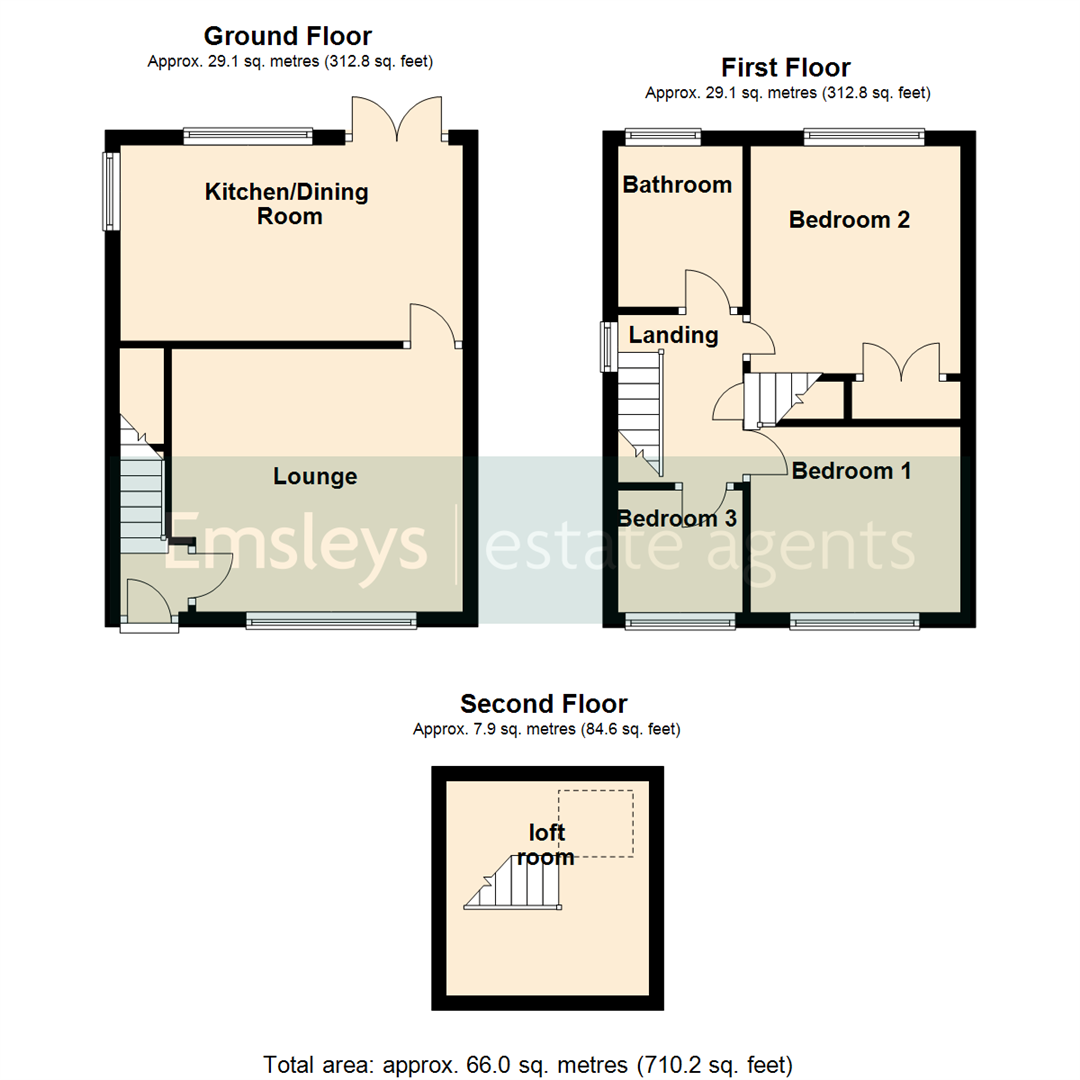Semi-detached house for sale in Kingsley Avenue, Outwood, Wakefield WF1
Just added* Calls to this number will be recorded for quality, compliance and training purposes.
Property features
- Great location
- Open plan kitchen/dining room
- Three piece white suite
- Feature fire and surround
- Ample off street parking
- Summerhouse
- EPC E
- Council tax B
Property description
***three bedroom semi***open kitchen/dining room***re-fitted bathroom***
Presenting an immaculate semi-detached property for sale, ideally suited for families or couples. The property is distinguished by its open-plan design coupled with the advantage of parking space and a well-maintained garden, making it a perfect catch for those seeking a blend of modern living with outdoor convenience.
The reception room, designed in an open-plan manner, features large windows that ensure a flood of natural light, adding an airy and spacious feel to the property. The kitchen, recently refurbished, comes equipped with modern appliances and is flooded with natural light. The open-plan design ensures ample dining space, catering to both intimate family dinners and larger social gatherings.
The interior layout comprises three bedrooms and one bathroom. The well-proportioned master bedroom is a double room that benefits from an abundance of natural light. The second bedroom is also a double room, well-lit with natural light. The third bedroom, though smaller in size, is a single room that too enjoys good natural light. The bathroom has been re-fitted, reflecting modernity and functionality in every aspect.
The property enjoys a prime location with easy access to public transport links and local amenities, ensuring that everything you need is within reach. The unique blend of a tranquil living environment and urban convenience is what sets this property apart.
In summary, this is a beautifully presented, spacious and light-filled property that is ready to become a perfect home.
Ground Floor
Lounge (3.55m x 3.93m (11'8" x 12'11"))
Front reception room with carpeted floor, gas central heating radiator, double glazed window to the front elevation and feature fireplace as the rooms focal point.
Kitchen/Dining Room (2.64m x 4.62m (8'8" x 15'2"))
Fitted kitchen comprising of wall and base units with stainless steel sink/drainer and wood worktops. With integrated appliances such as; electric oven, gas hob, cooker hood over and dishwasher. There is plumbing for a washing machine and space for other appliances. This room has laminate floor, gas central heating radiator, double glaze windows to the side and rear elevation and a set of French doors leading out into the rear garden.
First Floor
Landing (2.26m x 1.69m (7'5" x 5'7"))
Loft Room (3.43m x 2.7m (11'3" x 8'10" ))
Loft space accessible via a staircase with hand rails. With carpeted floor and Velux window.
Bedroom 1 (3.11m x 2.83m (10'2" x 9'3"))
Double bedroom with fitted wardrobes, carpeted floor, gas central heating radiator and uPVC double glazed window to the rear elevation.
Bedroom 2 (3.08m x 2.83m (10'1" x 9'3"))
Double bedroom with carpeted floor, gas central heating radiator and uPVC double glazed window to the front elevation.
Bedroom 3 (1.65m x 1.69m (5'5" x 5'7"))
Bedroom with carpeted floor, gas central heating radiator and uPVC double glazed window to the front elevation.
Bathroom (2.17m x 1.69m (7'1" x 5'7"))
This suite has click laminate tiling and PVC panelling to the walls. Briefly comprising of P shaped bath with shower over, wash hand basin, low level WC and fitted vanity units. Also with uPVC double glazed frosted window to the rear elevation.
External
To the front the property is block paved offering off street parking. To the rear the garden is enclosed with fenced boundaries and is made up of paved areas with feature blue slate section and feature patio to the rear. With garden shed and Outhouse.
Property info
For more information about this property, please contact
Emsleys, LS26 on +44 113 826 7959 * (local rate)
Disclaimer
Property descriptions and related information displayed on this page, with the exclusion of Running Costs data, are marketing materials provided by Emsleys, and do not constitute property particulars. Please contact Emsleys for full details and further information. The Running Costs data displayed on this page are provided by PrimeLocation to give an indication of potential running costs based on various data sources. PrimeLocation does not warrant or accept any responsibility for the accuracy or completeness of the property descriptions, related information or Running Costs data provided here.





















.png)