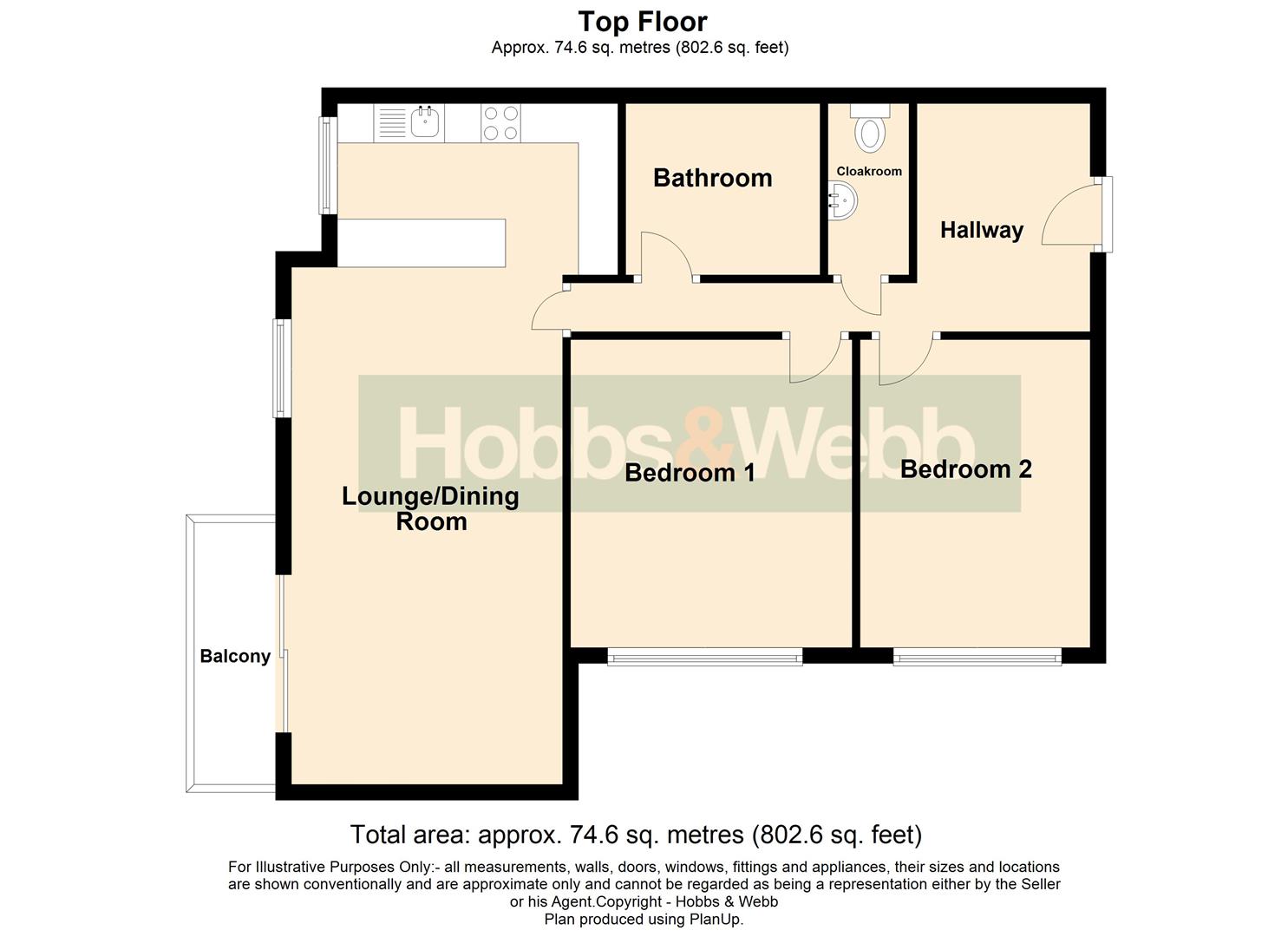Flat for sale in Knightstone Road, Weston-Super-Mare BS23
Just added* Calls to this number will be recorded for quality, compliance and training purposes.
Utilities and more details
Property features
- Panoramic views to Weston town, bay, Bristol channel, Welsh coast and exmoor
- Top floor apartment
- Rewired, insulated and replasted but requires finishing works contact agents for further details
- Open plan 28'5" x 11'5" Lounge diner with partially installed kitchen area
- Sunny aspect balcony with panoramic views
- 2 Double bedrooms both with views
- Bathroom in need of installation, separate cloakroom
- Upvc double glazed
- Allocated parking space and visitor parking
- No forward chain, leasehold tenure
Property description
Possibly the best positioned apartment in the block, being sold with no forward chain, located opposite Marine lake within a level walk of Weston-super-Mare High street, Beach Lawns and Train station, a good size top floor purpose built apartment. The property is located on the front of the building on the south westerly corner and affords far reaching panoramic views over Marine lake to Knightstone Island, Anchor head, Weston bay, Brean down, the Bristol Channel, Exmoor and the Welsh coast beyond and Weston itself. The property enjoys Upvc double glazing, has been rewired and the walls have been insulated and replastered, however the property does require finishing including some plasterwork, installing a bathroom completing the kitchen as well as painting and laying carpets. The spacious accommodation comprises entrance hall, a 28'5" x 11'5" (6.91m x 3.58m) lounge diner with kitchen area with a balcony that provides a sunny seating area, (kitchen to be competed), 2 double bedrooms, Shower room (installation required) and separate toilet. There is a covered allocated parking space and access to visitor parking. For further details please contact the agents.
Approached via a communal entrance with security entry phone, lift or stairs to the top floor.
Door to apartment 28
Entrance Hall
Access to all rooms.
Lounge /Diner With Kitchen Area (8.66m x 3.48m (28'5" x 11'5"))
Lounge area with Upvc double glazed window and Upvc double glazed sliding patio doors with side window panel being westerly facing and affording views to Marine lake, Knightstone Island, the Bristol channel with the Welsh coast and Exmoor beyond. T.V. Point, access to balcony.
Kitchen area with further Upvc double glazed window affording views to Marine lake, Knightstone Island, the Bristol channel and Welsh coast and Exmoor beyond partially refitted with wooden work tops forming part breakfast bar, single bowl single drainer sink, 4 ring electric hob with electric oven below, double and single base cupboards, set of 4 base drawers, integrated fridge and freezer.
Balcony (3.30m x 1.14m (10'10" x 3'9"))
Enclosed by railings and walling laid to tiles, affording panoramic views in a southerly and Westerly direction and attracting a good deal of sunlight.
Bedroom1 (3.86m x 3.25m (12'8" x 10'8"))
Upvc double glazed window with southerly views to Weston bay, pier and Uphill Hill and church beyond.
Bedroom 2 (3.94m x 2.92m (12'11" x 9'7"))
Upvc double glazed window with southerly views to Weston bay, pier and Uphill Hill and church beyond.
Bathroom (2.44m x 1.80m (8'0" x 5'11"))
Currently only a space with plumbing and electrics, needs plaster boarding and full bathroom installation.
Cloakroom (1.93m x 1.02m (6'4" x 3'4"))
Low level W.C., wash hand basin.
Outside
Allocated parking space and use of visitor parking.
Tenure
Leasehold residue of 999 years from 25/03/1975 maintenance £1740 per year, ground rent £80 per year.
Material Information.
Additional information not previously mentioned
•Mains electric, via mains supply
•Water via Bristol Wessex water
•Heating currently none
•Sewerage via mains drainage Bristol Wessex water
•Broadband Via fibre to the cabinet
For an indication of specific speeds and supply or coverage in the area, we recommend potential buyers to use the
Ofcom checkers below:
Flood Information:
Property info
28 Glentworth Court Floor Plan (1).Jpg View original

For more information about this property, please contact
Hobbs & Webb Estate Agents, BS23 on +44 1934 247406 * (local rate)
Disclaimer
Property descriptions and related information displayed on this page, with the exclusion of Running Costs data, are marketing materials provided by Hobbs & Webb Estate Agents, and do not constitute property particulars. Please contact Hobbs & Webb Estate Agents for full details and further information. The Running Costs data displayed on this page are provided by PrimeLocation to give an indication of potential running costs based on various data sources. PrimeLocation does not warrant or accept any responsibility for the accuracy or completeness of the property descriptions, related information or Running Costs data provided here.



























.png)

