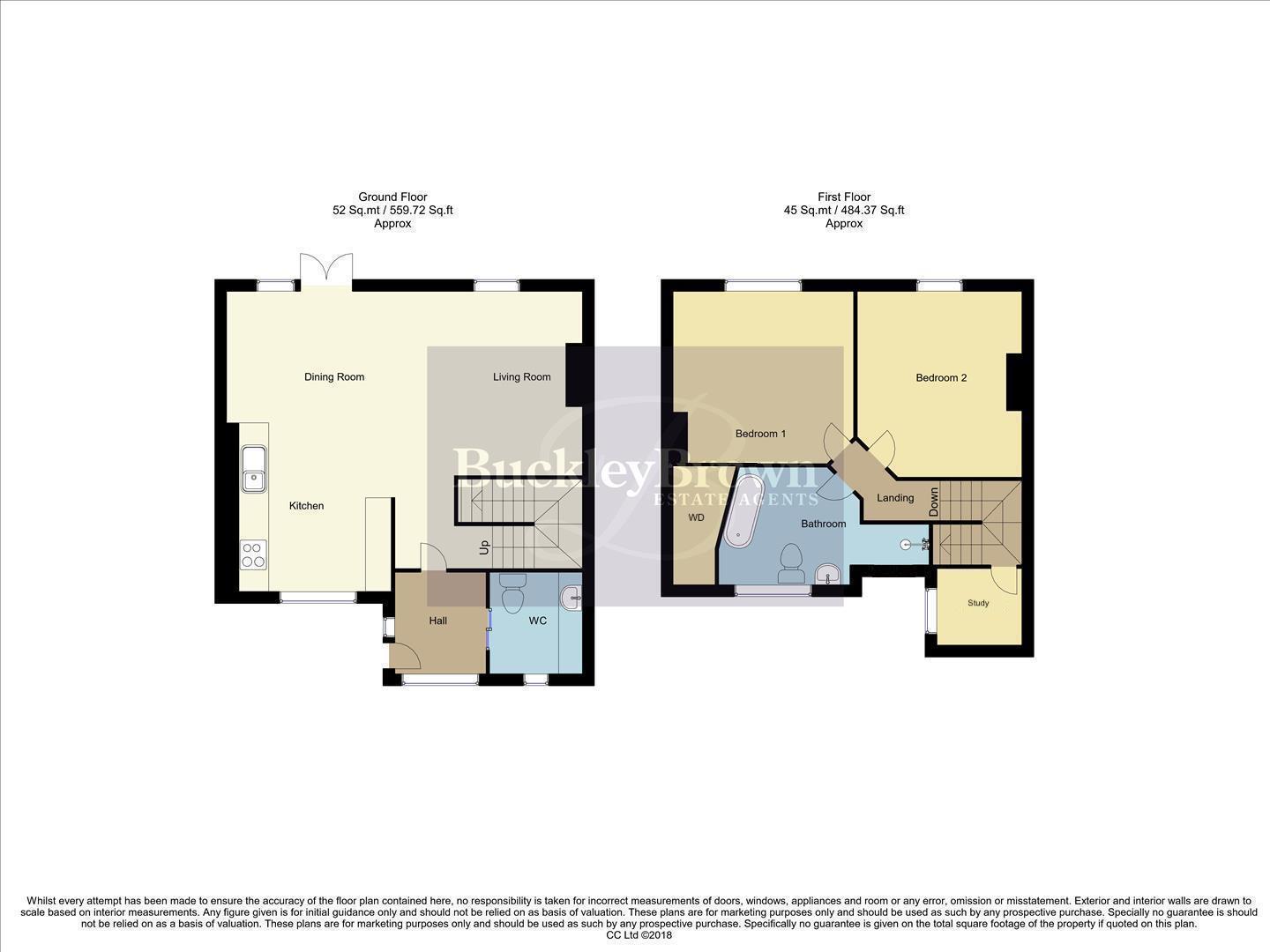Terraced house for sale in Netherfield Lane, Meden Vale, Mansfield NG20
Just added* Calls to this number will be recorded for quality, compliance and training purposes.
Property features
- Open plan kitchen, dining and living room
- Modern fixtures and fittings
- Well-maintained accomodation
- Front and rear gardens
Property description
Take the next step!.. And take a look at this superb property that has been renovated to an excellent standard throughout. Situated on a wonderful plot in Meden Vale, it offers a wealth of local amenities that are within easy reach, as well as great access links to surrounding areas. Ideal for first-time buyers or growing families! Let's take a peek inside..
The downstairs layout boasts an open-plan kitchen, dining, and living room which creates a spacious and inviting atmosphere, ideal for creating lasting memories. The stunning kitchen is sure to impress any aspiring chef, with modern appliances and plenty of storage space for all your culinary needs. The attention to detail in the design ensures a luxurious experience every time you step into this space. Furthermore, there is a useful downstairs WC which also lends itself nicely as a utility area, with space and plumbing for a washing machine and additional storage units.
Heading upstairs, the property features two generously sized bedrooms, offering ample space for a growing family or for those who enjoy having a guest room. There is also a separate study, which could also be used as a walk in wardrobe or dressing room, offering a versatile and useful space. The beautifully modernised bathroom provides a tranquil retreat where you can unwind after a long day, featuring a gorgeous free standing bath and a separate walk-in rainfall shower.
The property stands well and boasts both front and rear gardens. The front garden is mainly pebbled and features an array of pretty plants and shrubs. To the rear there is an enclosed rear garden which is low-maintenance for convenience, and has been beautifully landscaped, featuring a decked patio area, artificial turf and an additional slabbed patio area. There is also a hedged border which creates an element of privacy.
Don't miss out on the opportunity to call this house your home and enjoy all it has to offer!
Entrance Hall
The entrance is laid with tiled flooring. There is sliding door which provides access into the downstairs WC, and another door which leads into the open plan kitchen, dining and living room.
Open Plan Kitchen, Dining And Living Room
This open plan space is impressive and has been presented to a fantastic standard. The kitchen is fitted with a gorgeous range of wall and base units with composite sink and drainer set into work surface and a fridge freezer. The central island provides further storage space and lends itself nicely as a breakfast bar. There is further space for a dining table and chairs. The lounge area has a cosy feel, featuring an exposed brick feature wall which incorporates an impressive fireplace. With a window to the front elevation, window to the rear elevation and french patio doors which provide access onto the rear garden. This room really is the heart of the home and offers the perfect space for hosting dinner parties, and entertaining family and friends.
Downstairs Wc
The downstairs WC also lends itself as a utility room, making this a versatile space. Fitted with a low level WC and hand wash basin. There are units for storage, washing machine, and a wall-mounted gas boiler. With an opaque window to the front elevation.
Landing (2.61 x 0.84 (8'6" x 2'9"))
The landed is laid with carpet flooring. Doors provide access into;
Bedroom One (3.62 x 3.46 (11'10" x 11'4"))
A generously sized master bedroom laid with wood effect laminate flooring and features a dressing area. With a window to the rear elevation, walk-in wardrobe and fittings. As well as a central heating radiator.
Bedroom Two (3.31 x 3.72 (10'10" x 12'2"))
The second bedroom is laid with wood effect laminate flooring and offers ample space. With a window to the rear elevation, fitted wardrobe and a central heating radiator.
Study (1.94 x 1.52 (6'4" x 4'11"))
A useful space, currently being utilised as a study. With a window to the side elevation.
Bathroom
The bathroom is stunning and has been fitted with a four-piece suite comprising low level WC, hand wash basin, free-standing bath and a separate walk-in rainfall shower. This really is the perfect place to unwind and relax at the end of a busy day. With an opaque window to the front elevation and a central heating radiator.
Outside
The property stands well and boasts both front and rear gardens. The front garden is mainly pebbled and features an array of pretty plants and shrubs. To the rear there is an enclosed rear garden which is low-maintenance for convenience, and has been beautifully landscaped, featuring a decked patio area, artificial turf and an additional slabbed patio area. There is also a hedged border which creates an element of privacy and a third level area towards the back which can be used as a veg patio, or potential green house.
Property info
For more information about this property, please contact
BuckleyBrown, NG18 on +44 1623 355797 * (local rate)
Disclaimer
Property descriptions and related information displayed on this page, with the exclusion of Running Costs data, are marketing materials provided by BuckleyBrown, and do not constitute property particulars. Please contact BuckleyBrown for full details and further information. The Running Costs data displayed on this page are provided by PrimeLocation to give an indication of potential running costs based on various data sources. PrimeLocation does not warrant or accept any responsibility for the accuracy or completeness of the property descriptions, related information or Running Costs data provided here.






































.png)

