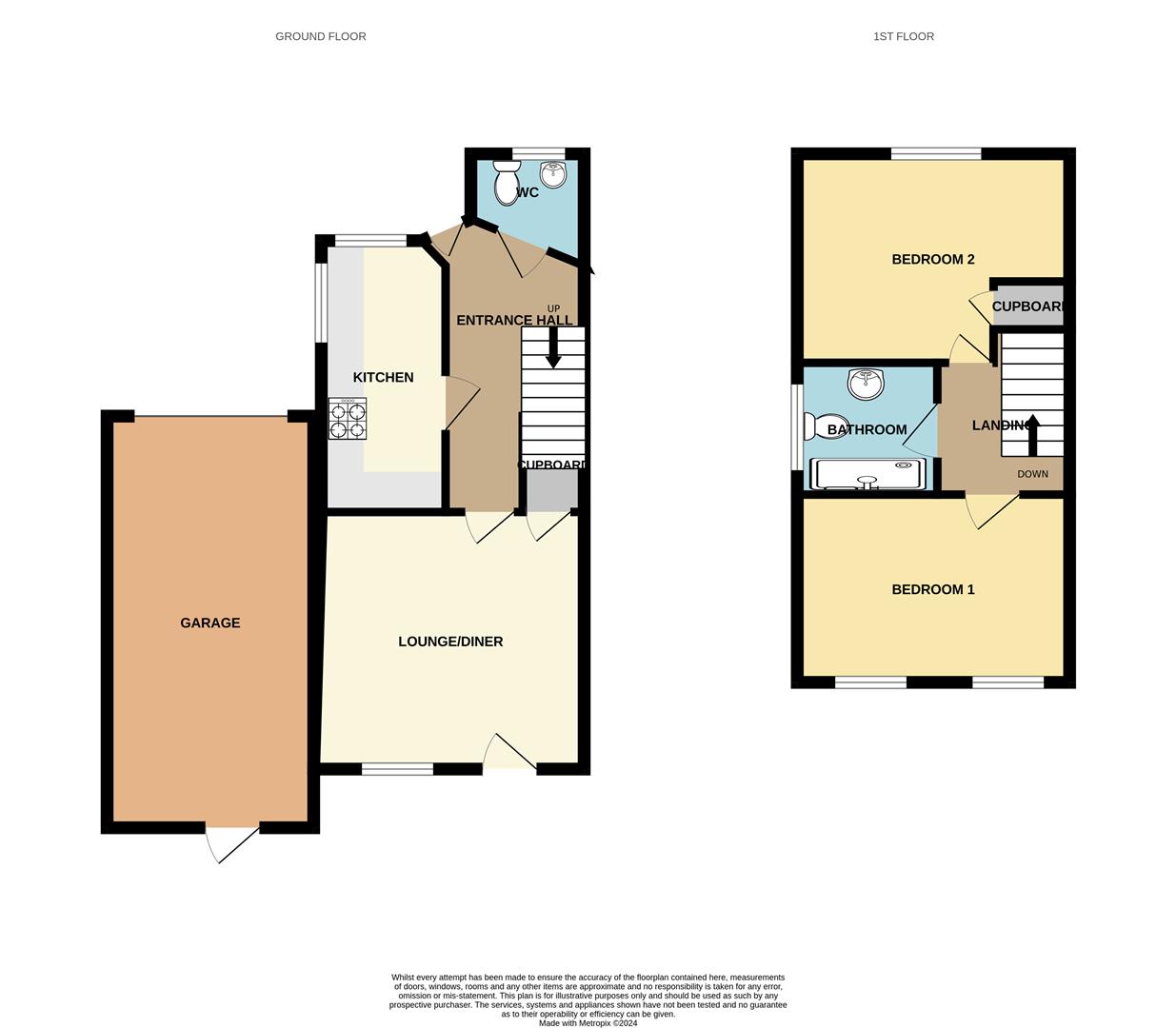Semi-detached house for sale in Silverwood Heights, Barnstaple EX32
* Calls to this number will be recorded for quality, compliance and training purposes.
Property features
- South Facing Garden
- Garage and Driveway Parking
- Popular Walking Routes Nearby
- Double Glazing Throughout
- Modern Gas Combi Boiler
- Short Walk From Town Centre
Property description
This charming 2-bedroom semi-detached property in Barnstaple features a spacious open hallway, a well-appointed kitchen with optional white goods, and a light-filled lounge diner with garden access. The ground floor also includes a WC and under-stair storage. Upstairs, there are two double bedrooms and a modern bathroom with a walk-in shower. The south-facing rear garden offers a decked area for dining and a raised lawn with stone chippings. The front includes a driveway and a garage, which is also accessible from the garden. There is potential to convert the garage for additional living space, subject to planning consent.
Welcome to this charming 2-bedroom semi-detached property located in the heart of Barnstaple. As you enter, you are greeted by a spacious open hallway, perfect for storing coats and shoes. The kitchen is well-appointed with plenty of countertop space and ample cupboard storage, and white goods are included if desired. The open and light lounge diner provides an inviting space for relaxation and entertaining, with easy access to the garden. The ground floor is completed by a convenient WC and useful under-stair storage.
Upstairs, you will find two generously sized double bedrooms, offering space for furnishings and comfort. The modern bathroom suite is centrally located and features a large walk-in shower, perfect for unwinding after a long day. This property combines practical living spaces with contemporary design, making it an ideal home for families or professionals.
The south-facing rear garden is a delightful outdoor space, perfect for relaxation and entertaining. Immediately outside the lounge diner, you'll find a decked area ideal for al fresco dining and enjoying sunny days. Beyond the decking, a raised lawn area is bordered by decorative stone chippings, providing a low-maintenance backdrop.
At the front of the property, there is a single driveway and a garage, ensuring parking and storage. The garage is also accessible from the rear garden.
Neighbouring properties have converted their garages to provide additional living space. This could be a possibility subject to planning consent.
Entrance Hall (1.85m x 3.32m (6'0" x 10'10"))
Wc (1.59m x 1.32m (5'2" x 4'3"))
Kitchen (1.81m x 3.82m (5'11" x 12'6"))
Lounge (3.81m x 3.62m (12'5" x 11'10"))
Bed 1 (3.82m x 2.62m (12'6" x 8'7"))
Bed 2 (3.83m x 2.94m (12'6" x 9'7"))
Bathroom (1.86m x 1.87m (6'1" x 6'1"))
Landing (1.87m x 1.89m (6'1" x 6'2"))
Situated on the outskirts of Barnstaple Town Centre, the regional and administrative centre of North Devon. Situated in the valley of the River Taw, it is surrounded by beautiful rolling Devonshire countryside and some of the area’s best beaches and rugged coastal paths. As the commercial centre of the region, the town centre offers a variety of banking, schooling and recreational facilities including a theatre, cinema, leisure centre and restaurants. The vibrant town combines modern shopping amenities with a bustling market atmosphere. The popular golden sandy beaches of Woolacombe, Croyde and Instow within 5 miles distance, perfect for outings with family and friends. The A361 North Devon Link Road provides convenient access to the M5 motorway, together with Barnstaple's train network giving easy access to Exeter central station and beyond.
Property info
For more information about this property, please contact
Phillips Smith Dunn, EX31 on +44 1271 618966 * (local rate)
Disclaimer
Property descriptions and related information displayed on this page, with the exclusion of Running Costs data, are marketing materials provided by Phillips Smith Dunn, and do not constitute property particulars. Please contact Phillips Smith Dunn for full details and further information. The Running Costs data displayed on this page are provided by PrimeLocation to give an indication of potential running costs based on various data sources. PrimeLocation does not warrant or accept any responsibility for the accuracy or completeness of the property descriptions, related information or Running Costs data provided here.





























.png)
