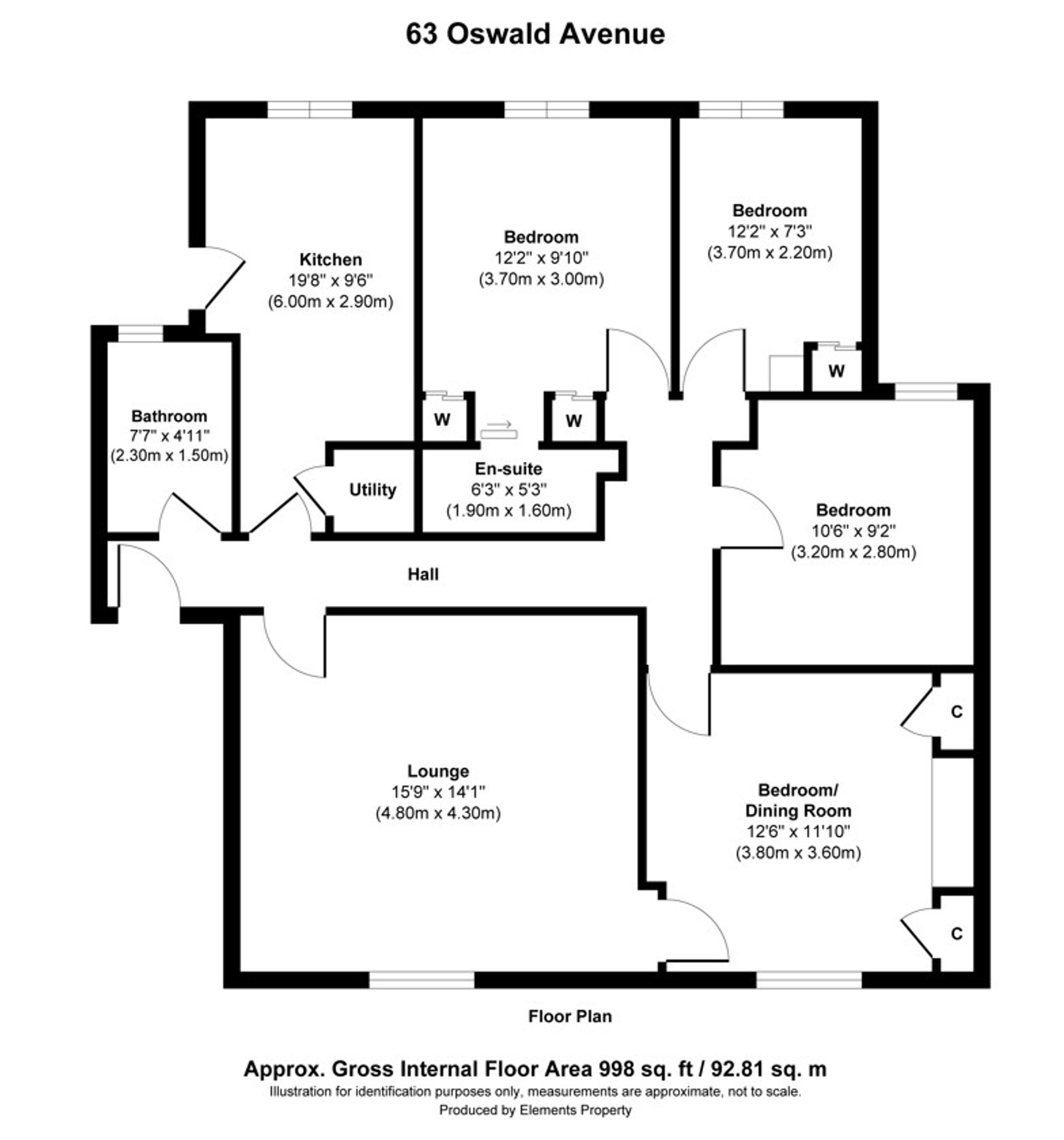Semi-detached bungalow for sale in Oswald Avenue, Grangemouth FK3
Just added* Calls to this number will be recorded for quality, compliance and training purposes.
Property features
- Fully Renovated 3/4 Bed Semi-Detached Bungalow in a Popular Residential Area.
- Immaculate Condition and Chain-Free- Ready to Move in!
- Newly Fitted Kitchen with Integrated Appliances + Utility Space.
- New Family Bathroom and En-Suite Shower Room.
- Ornate Features and Hardwood Flooring in Lounge and Dining Room.
- Flexible Living Space - Lounge, 3 Bedrooms and Dining / 4th Bedroom.
- Double Driveway and Detached Garage with Power & Light.
- Private Front and Rear Gardens.
- Large Floored Loft Space with Potential for Adding Additional Rooms.
- Gas Central Heating (New Boiler Installed Feb 2023 with 10 Year Guarantee) & New Double Glazed Windows & Doors Fitted Jan 2024.
Property description
Fully Renovated | New Kitchen & Bathrooms | Detached Garage & Driveway.
Gordon Henry and re/max are delighted to present to the market this rarely available bungalow in a popular residential area.
The property has recently undergone extensive refurbishment and is truly in walk-in condition.
The accommodation comprises: Entrance hallway with new laminate flooring, bright, front-facing lounge with hardwood flooring, feature fireplace, ornate ceiling rose and cornicing, formal dining room (which could easily be converted into a 4th bedroom) with hardwood flooring, 2 built-in cupboards with inset shelving.
Stunning newly fitted kitchen with integrated oven, induction hob, extractor hood, fridge/freezer and utility cupboard with shelving, worktop and connection point for washing machine / tumble dryer.
There are 3 good-sized bedrooms which all benefit from fitted wardrobes, the master with en-suite shower room, large cubicle, wet wall panelling, WC, wash-hand basin and chrome towel rail.
Completing the internal accommodation is a newly fitted bathroom 3-piece suite with mains shower over the bath, wet wall panelling, wash-hand basin with vanity storage and WC.
This fantastic property further benefits from newly installed uPVC double glazed windows and doors, gas central heating with new combi boiler (under warranty until 2033) and a large floored loft space (5m x 5m) with potential for adding further rooms (subject to planning permission).
Externally, there are private enclosed gardens to the front and rear, double driveway and detached garage with power, light, pitched roof space and side door giving direct access from the rear garden.
For all enquiries, please contact Gordon Henry- re/max Estate Agent.
**Please note some rooms have been virtually staged for illustrative purposes.**
EPC Rating: D
Lounge (4.8m x 4.3m)
Dining Room (3.6m x 3.8m)
Kitchen (2.9m x 4.4m)
Bedroom (3.2m x 2.8m)
Bedroom (2.2m x 3.7m)
Bedroom (3.0m x 3.7m)
En-Suite Shower Room (1.9m x 1.7m)
Bathroom (1.3m x 2.4m)
Parking - Garage
Parking - Driveway
For more information about this property, please contact
RE/MAX Property Marketing Centre, ML4 on +44 1698 599742 * (local rate)
Disclaimer
Property descriptions and related information displayed on this page, with the exclusion of Running Costs data, are marketing materials provided by RE/MAX Property Marketing Centre, and do not constitute property particulars. Please contact RE/MAX Property Marketing Centre for full details and further information. The Running Costs data displayed on this page are provided by PrimeLocation to give an indication of potential running costs based on various data sources. PrimeLocation does not warrant or accept any responsibility for the accuracy or completeness of the property descriptions, related information or Running Costs data provided here.






































.png)
