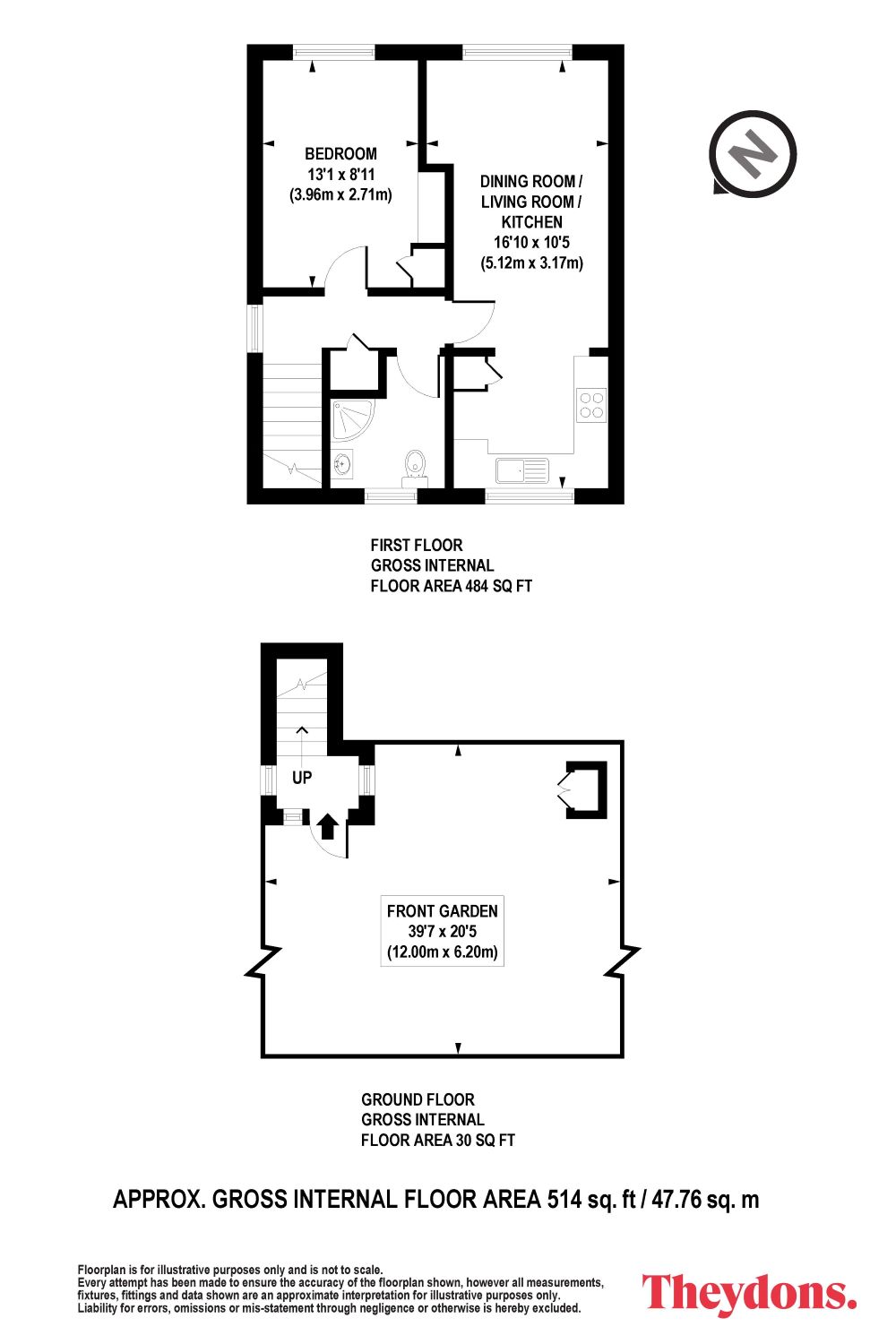Flat for sale in Forest Road, London E11
Just added* Calls to this number will be recorded for quality, compliance and training purposes.
Utilities and more details
Property features
- Charming one-bedroom first floor flat
- Ideally located within the popular Upper Leytonstone Area
- Set upon a tranquil one way street
- Own front door
- Attractive shower room suite
- Spacious open-plan living / dining / kitchen area
- Fitted kitchen incl. Integrated oven & hob
- Private garden to the front
- Great access to transport links incl. Central Line tube station
Property description
Comprising As you step into this lovely home, you're greeted by your very own front door and inviting lobby. Ascend the stairs to the first-floor landing, where you'll find a handy storage cupboard for all your essentials. Your first stop is the generously sized bedroom, a tranquil retreat perfect for a restful night's sleep.
Directly opposite the bedroom, you'll discover a spacious shower room suite. Adorned with tiles on both the walls and floor, this room offers a lovely, roomy space for you to carry out your morning and evening beauty routines.
Towards the back of the property, the bright and expansive living/dining area awaits. This space seamlessly flows into the open-plan kitchen, featuring elegant fitted wall and base units, sleek wooden work surfaces, and an integrated oven and hob-perfect for preparing your favourite meals.
The living/dining area is ideal for unwinding after a long day or hosting delightful dinner parties with family and friends. So, whether you're relaxing on your own or entertaining guests, this space is designed to cater to your lifestyle.
Externally: This home has access to off street parking and a private 39ft approx. Garden to the front of the property, a delightful outdoor enjoy soaking up them warmer months.
Note from Owner: "We've been very happy living here, with Perky Blenders, the overground and Francis Road in one direction. Hollow Ponds, the forest and Leyton/Wanstead Flats are right on the door stop for running routes and the Parkrun. It's also a nice walk to Walthamstow village or Wanstead, and of course the many restaurants and amenities of Leytonstone are close by. It's a peaceful quiet road with lots of light in the flat and we've enjoyed the front garden."
In Addition:
Walking distance to the open green spaces of Hollow Ponds & Epping Forest
Great access to local amenities and shopping areas
Road links incl. A12, A406 & M11
Transport links into Westfield Stratford City, The Queen Elizabeth Olympic Park & East Village
Leasehold
Lease: 125 years from 26 July 2004
Ground Rent per annum: £10
Ground Rent Review Period: March 2025
Service Charge per annum: £600
Service Charge Review Period: March 2025
Council Tax Band: B
Viewing by appointment via Theydons
Disclaimer: (All measurements are approximate sizes and are given as a guide only as obstacles may have prevented accuracy)
All photographs are reproduced for general information and it cannot be inferred that any items shown are included.
"These particulars have been prepared by Theydons upon the instruction of the owner(s) and they shall not constitute an offer or the basis of any contract. Our inspection of the property was purely to prepare these particulars and no form of survey, structural or otherwise was carried out. Services, fittings and equipment referred to within the particulars have not been tested (unless otherwise stated) and no warranties can be given.
Property info
For more information about this property, please contact
Theydons, E11 on +44 20 8166 7815 * (local rate)
Disclaimer
Property descriptions and related information displayed on this page, with the exclusion of Running Costs data, are marketing materials provided by Theydons, and do not constitute property particulars. Please contact Theydons for full details and further information. The Running Costs data displayed on this page are provided by PrimeLocation to give an indication of potential running costs based on various data sources. PrimeLocation does not warrant or accept any responsibility for the accuracy or completeness of the property descriptions, related information or Running Costs data provided here.




























.png)

