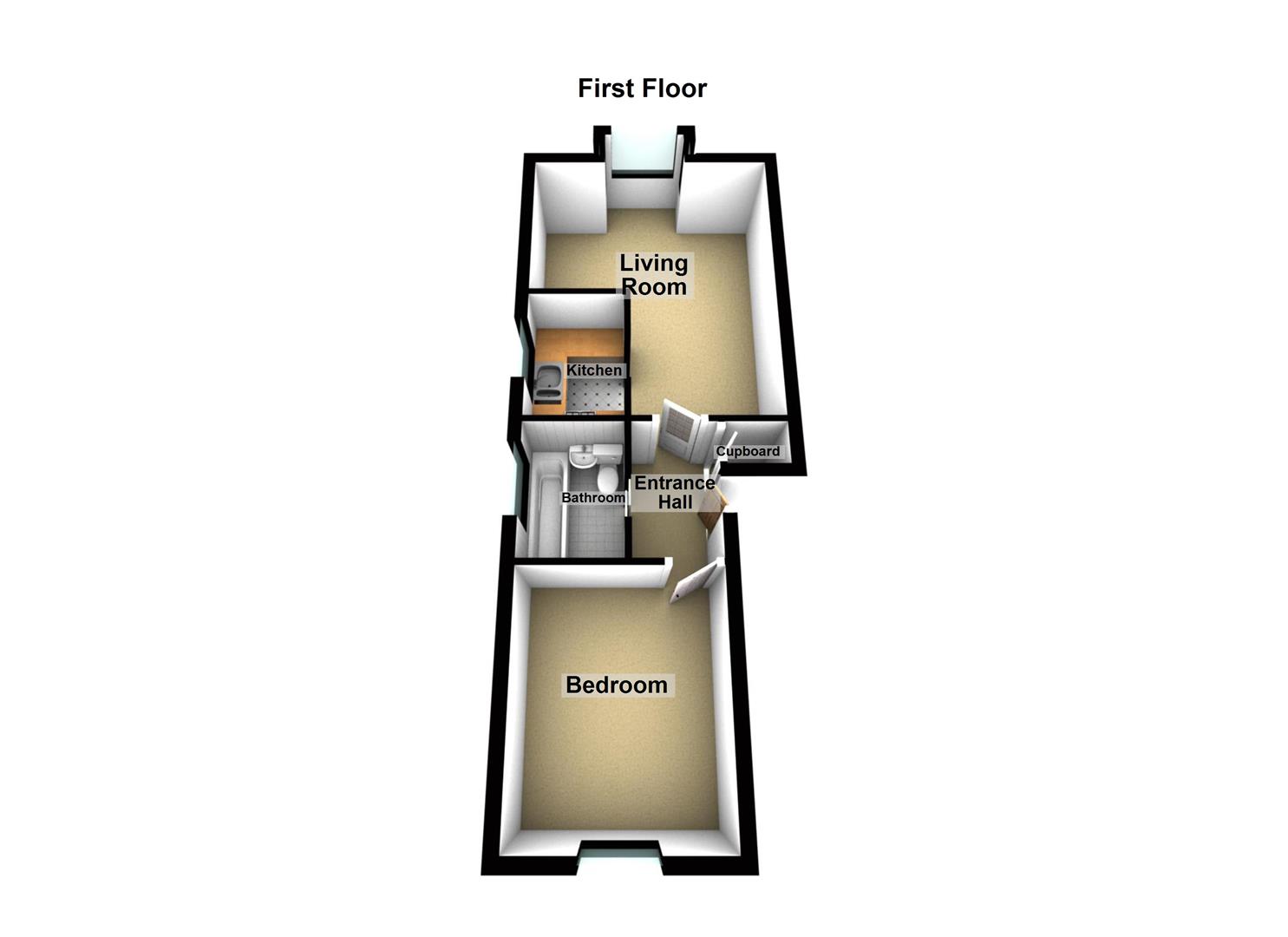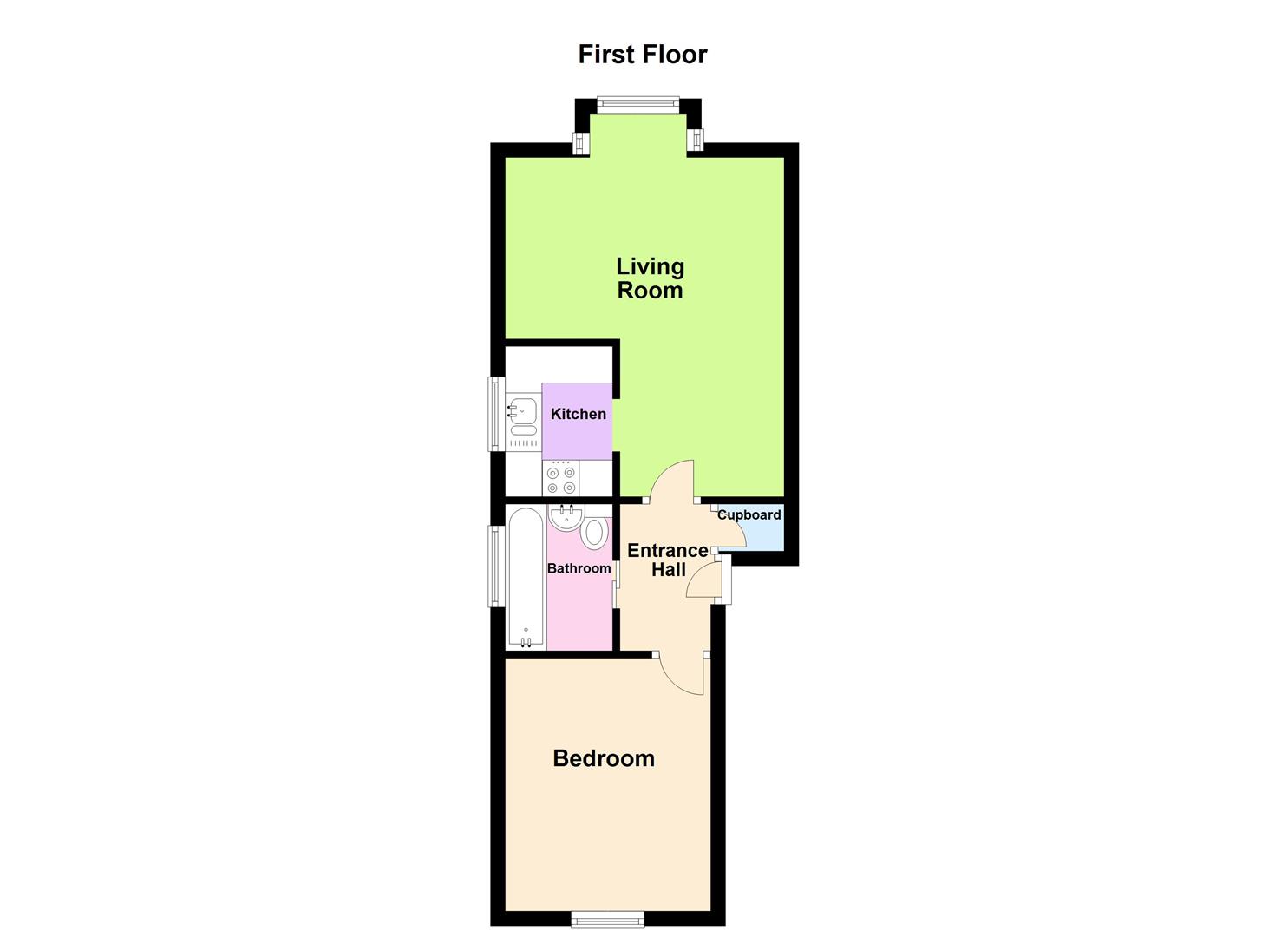Flat for sale in Maple Gate, Loughton IG10
Just added* Calls to this number will be recorded for quality, compliance and training purposes.
Property features
- One bedroom first floor flat
- Entry phone system
- Close to local shops and transport
- Parking
- Electric heating
- Double glazed
- No onward chain
- Close to shops and transport
Property description
Knightons are delighted to offer for sale this 1 bedroom first floor apartment. The property benefits from a double bedroom, good size lounge with space for dining table, entry phone, double glazed windows, parking and is being offered with no onward chain. The property has easy access to local shops and transport and is within easy reach to Loughton High Road shops and Loughton and Debden underground Stations.
Entrance
Once parked in the Car Park you then gain access to the communal entrance hall and staircase via the security entry phone activated communal door. Stairs to first floor landing with door leading to enclosed landing with flat door leading to: -
Kitchen
7' 2" x 5' 8" (2.18m x 1.73m) One and a half bowl sink unit with single drainer and mixer taps, double glazed window to side, wall and base units, plumbing for washing machine, space for under counter fridge, electric cooker point, overhead extractor.
Hallway
Electric night storage heater, carpet, built in cupboard used for storage, sliding door to bathroom and further doors to bedroom and living room.
Lounge
12' 9" x 15' 2" (3.89m x 4.62m) Double glazed windows into square bay window to rear, carpet, wall mounted heater, lounge area and dining area, 2 ceiling fittings with spot lights. Access to Kitchen.
Bedroom
10' 9" x 9' 2" (3.28m x 2.79m) Double glazed window to front, wall mounted electric wall heater, built in wardrobe with hanging and shelf space with sliding mirrored doors, carpet.
Bathroom
5' 5" x 4' 5" (1.65m x 1.35m) Opaque double glazed window to side, panelled bath with one end going into recess with mixer taps and shower attachment, low level flush WC, pedestal wash hand basin, Half tiled walls with shower end of bath tiled.
Property info
85Maplegatefloorplan3D.Jpg View original

85Maplegatefloorplan2D.Jpg View original

For more information about this property, please contact
Knightons, IG9 on +44 20 8115 7513 * (local rate)
Disclaimer
Property descriptions and related information displayed on this page, with the exclusion of Running Costs data, are marketing materials provided by Knightons, and do not constitute property particulars. Please contact Knightons for full details and further information. The Running Costs data displayed on this page are provided by PrimeLocation to give an indication of potential running costs based on various data sources. PrimeLocation does not warrant or accept any responsibility for the accuracy or completeness of the property descriptions, related information or Running Costs data provided here.
















.png)
