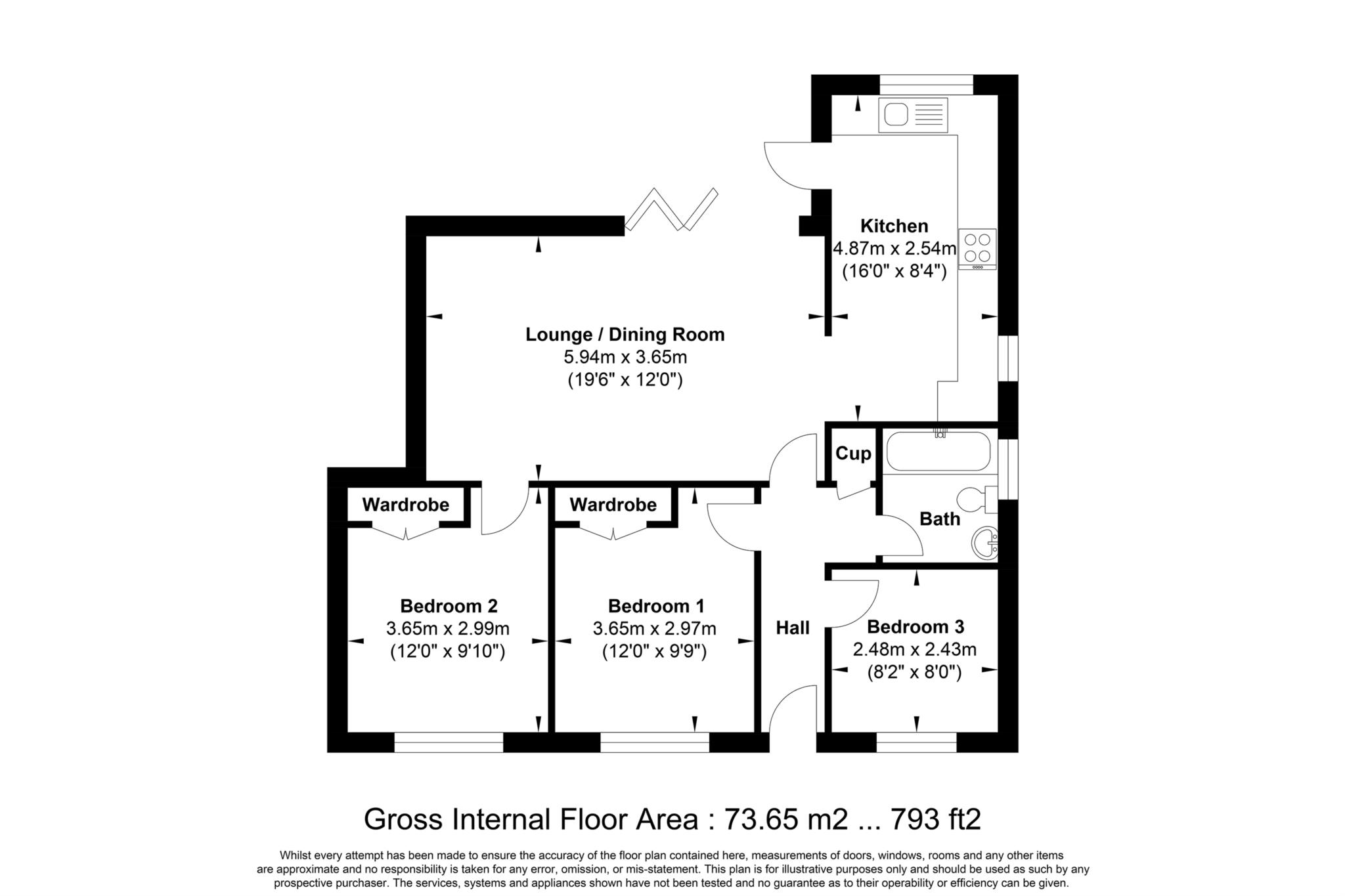Detached house for sale in Mons Avenue, Billericay CM11
Just added* Calls to this number will be recorded for quality, compliance and training purposes.
Property features
- Three bedroom detached bungalow with potential to extend (STPP)
- Spacious rooms throughout
- Ample parking to walled gravel drive to side
- Stunning open plan lounge/diner open to kitchen with bi-folding doors to rear garden
- Modern family bathroom with built in TV
- Approx. 20 minute walk to Billericay Station
- Close to local school and shops
Property description
**no onward chain** Spacious three bedroom detached bungalow offering walled gravel drive for ample parking, open plan lounge/diner/kitchen overlooking the sunny west facing garden with decked areas and bar. Opportunity to extend into loft (STPP).
Secluded by trees to the front, after parking on the drive to the side, a path leads you through to the front door of this bungalow. Stepping inside reveals solid oak wood flooring stretching through the entrance and into the living space opening up to the rear of this home. This wonderful open plan living room incorporates living and dining areas and looks out onto the west facing garden with bi-fold doors leading to an initial deck. The perfect entertainment place! To the side, the large kitchen is fitted with cream shaker style units with wooden worktops and butler style sink positioned traditionally under the window overlooking the garden. Integrated appliances include undercounter electric double oven and ceramic hob with splashback and extractor hood over.
Two bedrooms are accessible from the entrance hall; the main bedroom is fitted with sliding wardrobe storage and bedroom three a good size with a feature panelled wall, currently used as a study. Bedroom Two is located from the main living area and incorporates large in-built wardrobe storage with double door frontage. A modern family bathroom offers a white suite with central mixer tap and rain shower over together with TV inset for you to enjoy and relax. This is finished with a counter-top handbasin with wooden vanity unit under, WC together with half tiled walls and chrome heated towel rail. There is storage to the entrance hall together with access to the large loft area which is part boarded with a ladder and houses the combi boiler.
The secluded feel, sunny garden definitely benefits from it's westerly aspect. A gated entrance to the side gives access to the front with storage. An initial deck provides an extension to the social space of this home with the bi-bold doors opening out here. The lawn stretches to the rear with a further deck and bar area.
Accommodation specification:
Entrance Hall
Lounge/Dining Room 19'6' x 12' (5.94m x 3.66m)
Kitchen 16' x 8'4' (4.88m x 2.54m)
Bedroom One 12' x 9'9' (3.66m x 2.97m)
Bedroom Two 12' x 9'10' (3.66m x 3.00m)
Bedroom Three 8'2 x 8' (2.49m x 2.44m)
Bathroom
Large loft – part boarded with potential to extend into (STPP)
Walled gravel drive
Westerly facing garden - Approx 65'
This home is gas centrally heated with radiators throughout.
EPC rating C
Council tax band D
Notice
Please note we have not tested any apparatus, fixtures, fittings, or services. Interested parties must undertake their own investigation into the working order of these items. All measurements are approximate and photographs provided for guidance only.
Property info
For more information about this property, please contact
Tyler Estates, CM11 on +44 1277 576926 * (local rate)
Disclaimer
Property descriptions and related information displayed on this page, with the exclusion of Running Costs data, are marketing materials provided by Tyler Estates, and do not constitute property particulars. Please contact Tyler Estates for full details and further information. The Running Costs data displayed on this page are provided by PrimeLocation to give an indication of potential running costs based on various data sources. PrimeLocation does not warrant or accept any responsibility for the accuracy or completeness of the property descriptions, related information or Running Costs data provided here.





























.png)
