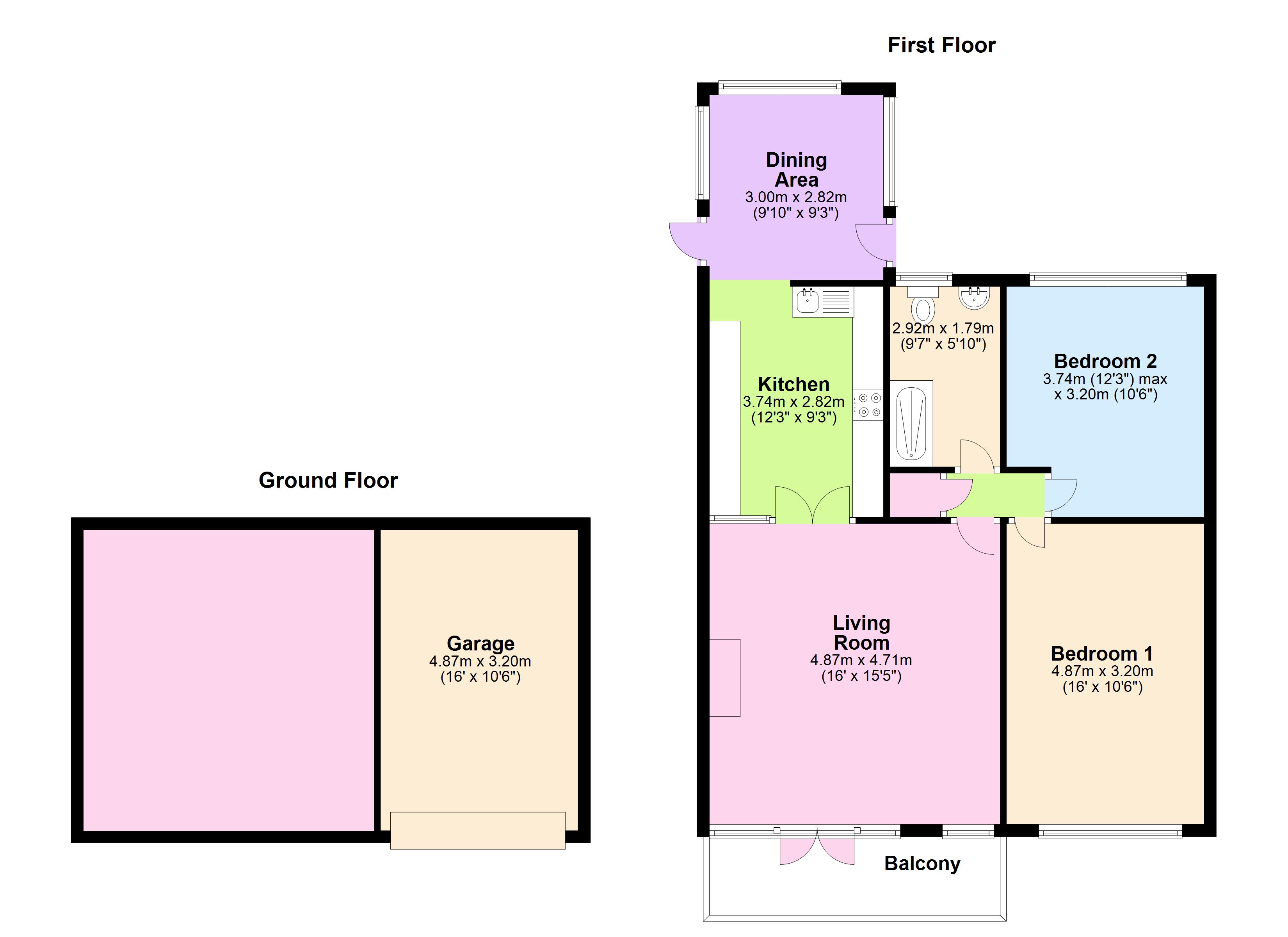Semi-detached bungalow for sale in Devon Close, Sandiacre, Nottingham NG10
Just added* Calls to this number will be recorded for quality, compliance and training purposes.
Utilities and more details
Property features
- Elevated Bungalow
- Two Double Bedrooms
- Beautiful Views Of Surrounding Areas
- No Upwards Chain And Vacant Possession
- Off Street Parking And Garage
- Balcony
- Excellent Condition Throughout
- Close To Schools
- Close To Local Transport Links
- Leasehold
Property description
Chain free and vacant possession a two double bedroom elevated bungalow in the highly sought after area of Sandiacre. Presented to an excellent standard throughout with beautiful views over the surrounding areas and close to plenty of great amenities and excellent transport links.
A rare and exciting opportunity to purchase this elevated two double bedroom bungalow situated on a cul de sac which is well placed in order to appreciate the beautiful far reaching views.
Offered to the market with no upwards chain and vacant possession this property benefits from a two car driveway, garage and good sized rooms.
The condition of the property is excellent and has been well maintained however would also benefit a new buyer to put their on stamp on things.
The garage offers an electric remote controlled door and there are two access points to the property, one at the front up the balcony stairs and one to side up the stairs or stair lift to the main entrance door.
The property further benefits gas central heating, uPVC double glazing and possibly offers further development with a ground floor space which currently has no access to but it believed to be of good size.
The property is leasehold and currently has 937 years remaining from the initial lease term of 999 from the 24th June 1961 and requires a £20 pa ground rent.
Sandiacre is an established residential area with many amenities and facilities which include a Co-op and Lidl stores as well as many other retail outlets which can be found in nearby Long Eaton and Stapleford, there are excellent schools for all ages within easy reach of the property, healthcare and sports facilities which includes several local golf courses, walks in the nearby open picturesque countryside and the excellent transport links include J25 of the M1, East Midlands Airport, stations at Long Eaton, Derby and East Midlands Parkway and the A52 and other main roads provide good access to Nottingham, Derby and other East Midlands towns and cities.
Living room 15' 5" x 15' 11" (4.71m x 4.87m) Double glazed uPVC windows and French door to the front balcony leading to steps to the ground floor, electric flame effect fire with surround, radiator, and laminate flooring.
Kitchen 12' 3" x 9' 3" (3.74m x 2.82m) Fitted range of wall, base and drawer units with work surfaces, one and half bowl sink with single drainer and tap, pluming for washing machine, and dishwasher, space for fridge freezer and dryer, electric cooker point, tiled splash backs and flooring.
Dining room 9' 10" x 9' 3" (3.00m x 2.82m) Double glazed uPVC window to rear and two doors to side entrance and rear garden., tiled flooring and space for dining table.
Bedroom one 10' 5" x 15' 11" (3.20m x 4.87m) Double glazed uPVC window to the front, radiator and laminate flooring.
Bedroom two 12' 3" x 10' 5" (3.74m x 3.20m) Double glazed uPVC window to the rear, radiator and laminate flooring.
Shower room 9' 7" x 5' 10" (2.92m x 1.78m) Double glazed uPVC window to the rear, Fitted suite comprising of, walk in shower cubicle with electric shower, low level flush WC, wash hand basin, tiled walls and radiator.
Outside To the front of the property is a two car driveway allowing access to the electric door garage. Steps lead up to the balcony of which the property can be accessed and side steps also lead up to the main door that also accommodates a stair lift.
The rear garden is tiered with a patio and bedding areas along with shed.
Tenure Leasehold
937 years remaining of the 999 term
£20 pa ground rent
viewings Strictly by appointment only via Wallace Jones estate agents
Property info
For more information about this property, please contact
Wallace Jones Estate Agents & Valuers, NG10 on +44 115 691 9422 * (local rate)
Disclaimer
Property descriptions and related information displayed on this page, with the exclusion of Running Costs data, are marketing materials provided by Wallace Jones Estate Agents & Valuers, and do not constitute property particulars. Please contact Wallace Jones Estate Agents & Valuers for full details and further information. The Running Costs data displayed on this page are provided by PrimeLocation to give an indication of potential running costs based on various data sources. PrimeLocation does not warrant or accept any responsibility for the accuracy or completeness of the property descriptions, related information or Running Costs data provided here.





































.png)
