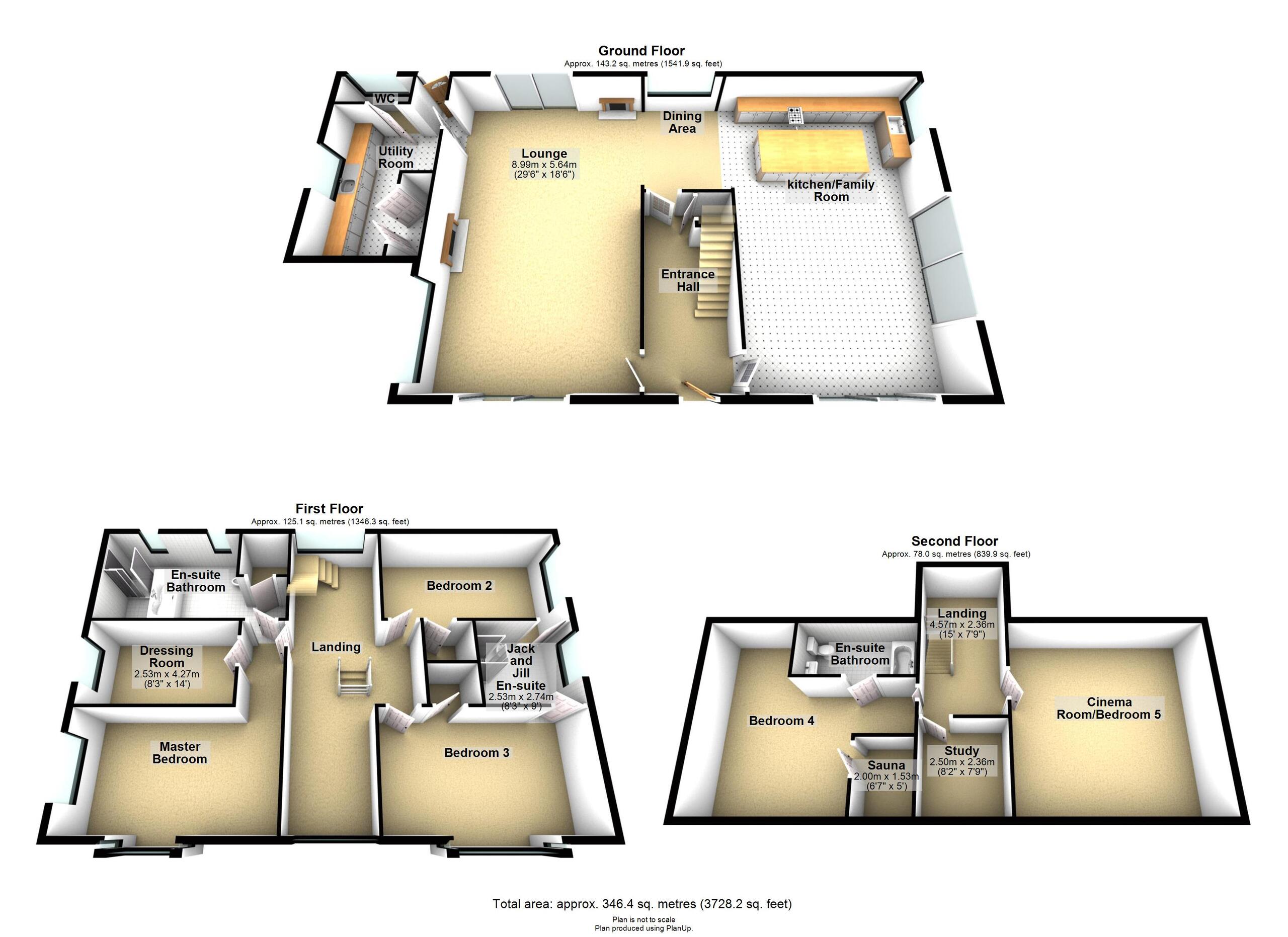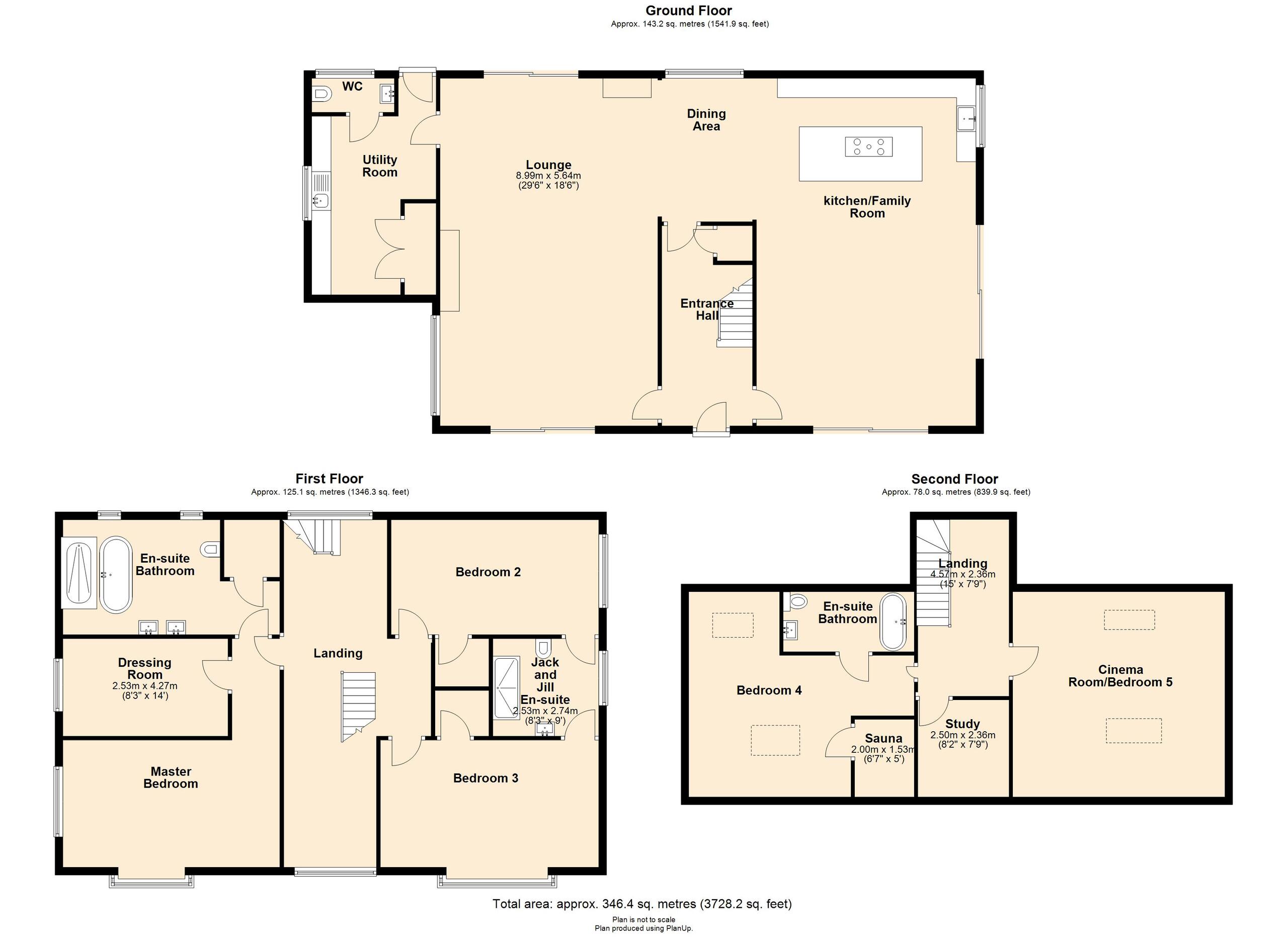Detached house for sale in Bay Tree House, Swansea Road, Merthyr Tydfil CF48
Just added* Calls to this number will be recorded for quality, compliance and training purposes.
Property features
- Five Double Bedrooms
- Modern Detached Property Built in 2020
- High Specification Throughout
- Fully Integrated kitchen with Island
- Approximately 3700sq'ft Of Accommodation
- Two luxury ensuites
- Jack And Jill Shower room
- Juliet balcony
- Perfect For Commuters
Property description
Walker and Lewis are delighted to offer this beautiful unique and superbly designed modern five bedroom detached property with exceptional internal spec, bespoke fittings, captivating views of the surrounding countryside, and within easy reach of Merthyr town centre and the A470.
The impressive accommodation measuring approximately 3700 sq.ft briefly comprises an entrance hallway with full height glazing to a galleried landing, lounge with double patio doors, wood burner and Media Wall with bioethanol fire, dining area, and a bespoke fully integrated kitchen with open plan living/family area, utility room and WC. First floor galleried landing, three double bedrooms, master bedroom with dressing room and luxury ensuite, two and three each with dressing rooms and a jack and jill shower room/WC. Stairs to a landing with two double bedrooms, bedroom four boasts an ensuite bathroom and a separate Sauna room, bedroom five/Cinema room, and a study room make up the second floor.
Located down a private road shared by just three properties, there is a double width drive providing off road parking, side entrances, and a private and enclosed low maintenance rear garden with patio area, artificial lawn, and a covered jacuzzi (lay-z-spa).
Viewings are truly a must to fully appreciate this stunning modern property with high spec fittings throughout.
Entrance Hallway
Composite entrance door, tiled flooring with underfloor heating, staircase to first floor gallery landing with full height window, glass balustrade, and feature chandelier light.
Lounge (8.99 m x 9.00 m (29'6" x 29'6"))
Feature TV Media wall with bioethanol fire, wood burner, underfloor heating, uPVC double glazed sliding doors and windows, door to utility room, open plan to:
Kitchen/Family Room (8.99 m x 5.68 m (29'6" x 18'8"))
Impressive Bespoke fitted kitchen comprising a matching range of base and eye level units with granite worktops, Kitchen Island with 5 ring Induction hobs, sink unit with drainer and Hot mixer tap, integrated dishwasher, fitted eye level electric double oven, microwave, full height fridge and freezer, tiled flooring with underfloor heating. Double glazed sliding doors and Windows make a light and spacious room, ceramic tiled with underfloor heating, ceiling spotlight, built in ceiling sound system.
Utility Room (4.62 m x 3.22 m (15'2" x 10'7"))
Fitted wall and base units with worktop space, plumbing for washing machine, space for tumble dryer and fridge/freezer, double glazed window to side, built in storage cupboard, door to the rear. Door to separate WC.
Landing
Double glazed windows to front and rear, stairs to the second floor.
Master Bedroom (5.62 m x 3.29 m (18'5" x 10'10"))
Juliet balcony, full height double glazed window to side, radiator, door to dressing room and:
En-Suite Bath/Shower Room
Four piece suite comprising deep panelled bath, twin wash hand basin with base cupboard, shower area with body jets, WC with hidden cistern, two windows to rear, tiled flooring, ceiling spotlights.
Bedroom Two (5.37 m x 2.98 m (17'7" x 9'9"))
Full height double glazed window to side, ceiling spotlights, walk in wardrobe, door to Jack and Jill shower room.
Bedroom Three (5.65 m x 3.29 m (18'6" x 10'10"))
Juliet balcony, radiator, ceiling spotlights, walk in wardrobe, door to:
Jack And Jill En-Suite
Three piece suite comprising wash hand basin with base cupboard, shower area with fitted shower with body jets and glass screen, WC with hidden cistern, double glazed window to side.
Second Floor Landing
Doors to two further bedrooms and study/store room.
Bedroom Four (5.30 m x 5.72 m (17'5" x 18'9"))
Two skylights, door to ensuite bathroom, and a built in sauna.
Bedroom Five/Cinema Room (5.48 m x 5.32 m (18'0" x 17'5"))
Two skylights, sloping ceiling with ceiling spotlights.
Outside
Front gravelled driveway providing off road parking. Low maintenance rear garden with patio and artificial lawn areas. Covered and secured storage area with remote shutter door, fitted power & light housing a 'Lay-z-Spa' to remain. External lights & tap.
Property info
For more information about this property, please contact
Walker and Lewis, CF38 on +44 20 3714 0200 * (local rate)
Disclaimer
Property descriptions and related information displayed on this page, with the exclusion of Running Costs data, are marketing materials provided by Walker and Lewis, and do not constitute property particulars. Please contact Walker and Lewis for full details and further information. The Running Costs data displayed on this page are provided by PrimeLocation to give an indication of potential running costs based on various data sources. PrimeLocation does not warrant or accept any responsibility for the accuracy or completeness of the property descriptions, related information or Running Costs data provided here.
































































.png)