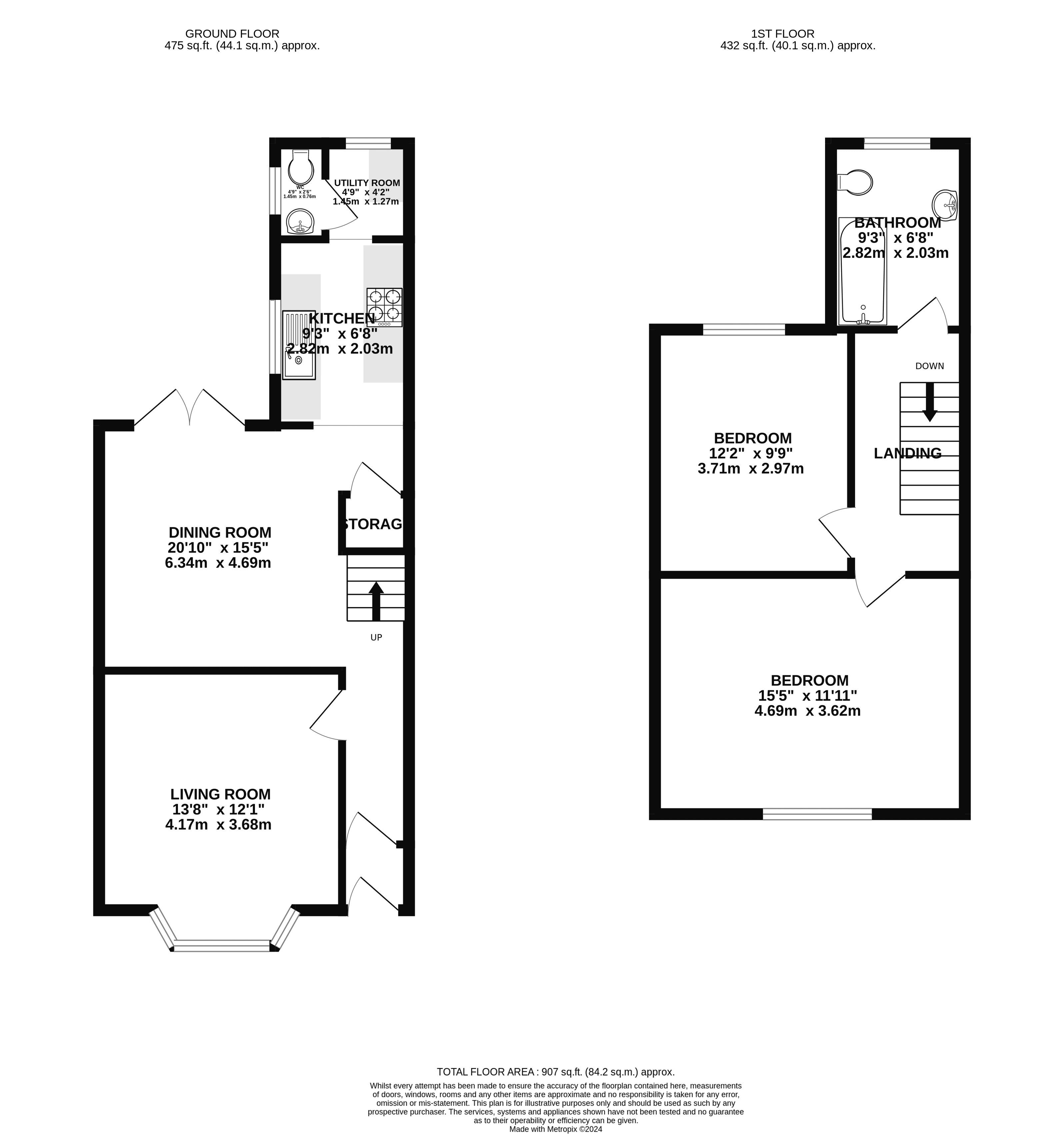Terraced house for sale in Queen Street, Eastville, Bristol BS5
Just added* Calls to this number will be recorded for quality, compliance and training purposes.
Property features
- Victorian Style Terrace
- Two Reception Rooms
- Good Access to Bristol
- Ground Floor WC & Utility Room
- Two Double Bedrooms
- First Floor Bathroom
- Courtyard Garden
Property description
Parks Estate Agents - Sales & Lettings are delighted to offer for sale this Victorian style terraced property conveniently located just a short walk from Eastville park and offering excellent access in to Bristol city centre via the Bristol to Bath cycle path or local bus routes. Stapleton Road train station is less than a mile away, from here trains can be taken to Bristol Temple Meads and London Paddington via Bristol Parkway. St Marks Road with its variety of shops and eateries is also under one mile from the property.
Accommodation comprises, on the ground floor; entrance hallway, lounge, dining room with direct access to the kitchen, and ground floor WC & utility room. To the first floor are two double bedrooms and a bathroom. This property further benefits from gas central heating, double glazing and courtyard garden. In addition, the property benefits from being sold with no onward chain.
Entrance
Via upvc entrance door to hallway, radiator, stairs to first floor with cupboard under, service meters and doors to:-
Lounge (13' 9'' into bay x 12' 2'' into recess (4.2m x 3.7m))
Upvc double glazed bay window to front, radiator, gas fire and exposed floorboards.
Dining Room (12' 2'' x 9' 2'' (3.7m x 2.8m))
Upvc double glazed window to rear, radiator, gas fire, fitted cupboards and exposed floorboards.
Kitchen (9' 2'' x 6' 6'' (2.8m x 1.99m))
Upvc double glazed window to side and upvc half double glazed door leading to rear garden. Fitted kitchen comprising single drainer sink unit, range of eye level cupboards and base units with work surfaces over and tiled walls. Built in oven and hob, space for appliances and tiled flooring.
Shower Room
Upvc obscure double glazed window to side and rear, radiator and suite comprising WC, vanity unit with inset basin and shower cubicle with Mira shower.
Landing
Access to loft space and doors to:-
Bedroom 1 (12' 10'' into recess x 12' 2'' (3.9m x 3.7m))
Upvc double glazed window to front, radiator and storage cupboards.
Bedroom 2 (11' 10'' x 9' 10'' into recess (3.6m x 3.0m))
Upvc double glazed window to rear, radiator and Vaillant combination boiler for gas central heating and hot water.
Bathroom
Upvc obscure double glazed window to rear, radiator and suite comprising WC, panelled bath, vanity wash hand basin and tiled walls.
Rear Garden
Enclosed by boundary wall and brick built storage shed.
Property info
For more information about this property, please contact
Parks Estate Agents, BS5 on +44 117 295 9685 * (local rate)
Disclaimer
Property descriptions and related information displayed on this page, with the exclusion of Running Costs data, are marketing materials provided by Parks Estate Agents, and do not constitute property particulars. Please contact Parks Estate Agents for full details and further information. The Running Costs data displayed on this page are provided by PrimeLocation to give an indication of potential running costs based on various data sources. PrimeLocation does not warrant or accept any responsibility for the accuracy or completeness of the property descriptions, related information or Running Costs data provided here.



























.png)
