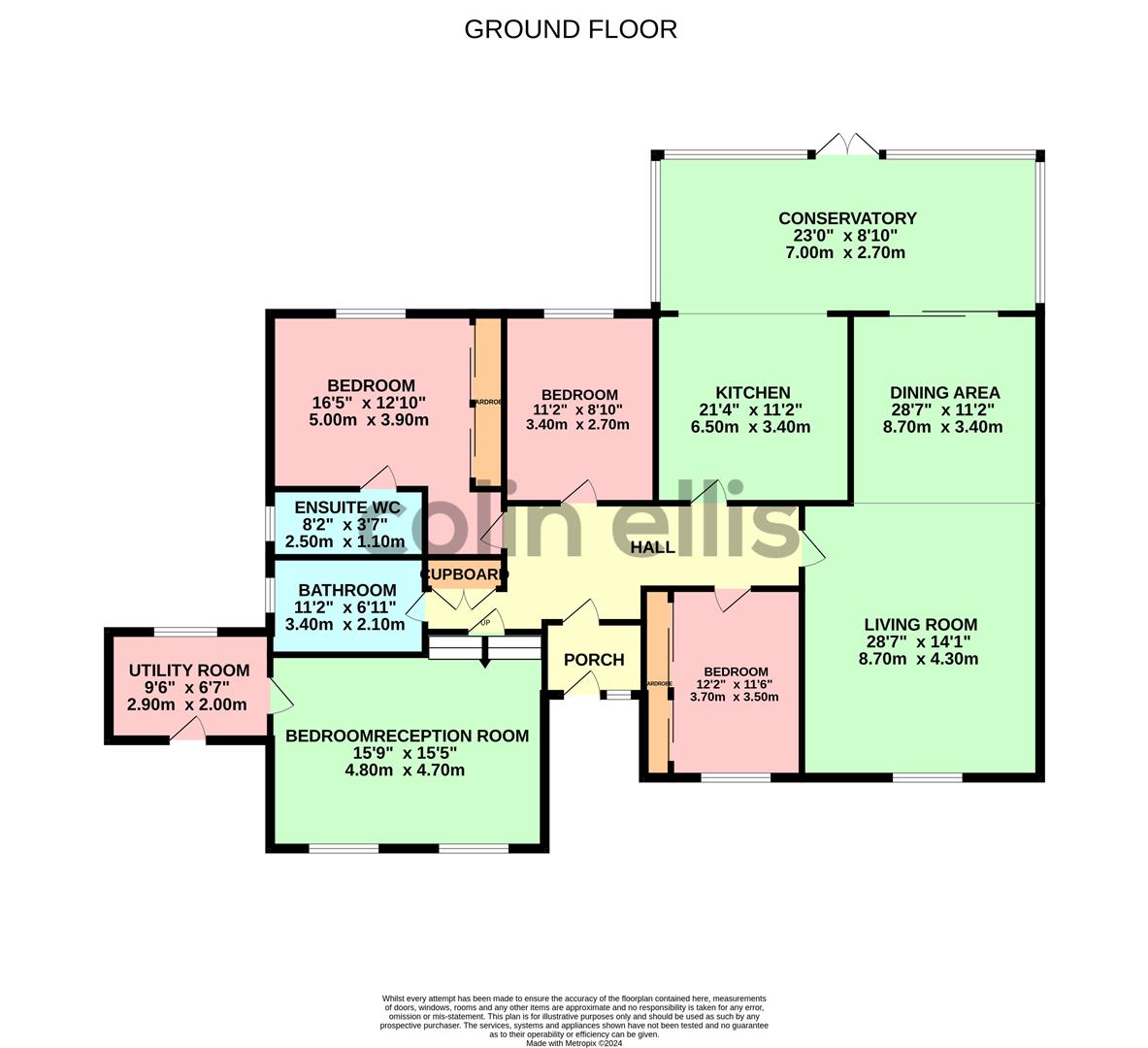Detached bungalow for sale in Hackness Drive, Scarborough YO12
Just added* Calls to this number will be recorded for quality, compliance and training purposes.
Property features
- Detached bungalow with three bedrooms
- Double garage which has been converted but could be used as A bedroom/playroom or A hobbies room
- Dual aspect modern and well presented kitchen/diner with doors leading to garden
- Award winning garden with orchard and vegtable plot
- Ample off street parking
- Sought after area
Property description
Nestled in the sought-after area of Hackness Drive, Scarborough, this charming four-bedroom detached bungalow is a true gem waiting to be discovered. Boasting two reception rooms, two bathrooms, and a recently modernised kitchen/diner flooded with natural light, this property offers a perfect blend of space and style.
One of the standout features of this home is its award-winning gardens, providing a picturesque backdrop that can be enjoyed from the comfort of your own kitchen. The garage has been thoughtfully converted into a versatile space that could serve as an additional bedroom, a playroom, or whatever your heart desires.
Convenience meets comfort with the inclusion of a utility room, en-suite facilities, double glazing, and gas central heating, ensuring that your every need is met within this lovely abode. Whether you're looking to relax in the tranquillity of the gardens or entertain guests in the spacious reception rooms, this property offers endless possibilities for creating your dream living space.
Don't miss out on the opportunity to make this house your home and experience the best of what Scarborough has to offer.
Main
Briefly comprising of a porch leading to hallway, lounge/diner, integrated kitchen/diner with central island and views over the stunning garden, three double bedrooms, master benefitting from en-suite, four piece family bathroom, a further bedroom/playroom which used to be the double garage and a utility room.
Outside the front benefits from a drive with ample parking, garden and side access. The rear offers an award winning garden with well stocked boarders, an orchard, vegetable plot and a patio.
Porch/Hallway
Coving, double radiator, laminate floor, built in cupboard and power points.
Lounge (4.3 x 8.7 (14'1" x 28'6"))
Coving, uPVC double glazed window, single radiator and power points.
Dining Area (3.4 x 8.7 (11'1" x 28'6"))
Coving, sliding door to conservatory and single radiator.
Kitchen (6.5 x 3.4 (21'3" x 11'1"))
Base, wall and drawer units, marble worktop, slate splash back, integrated oven, hob, microwave, fridge, freezer and dishwasher, extractor hood, sink/drainer unit, feature sink, mixer tap, uPVC double glazed window and doors to rear, usb sockets, tv point, herringbone flooring, feature radiators and power points.
Utility (2.9 x 2.0 (9'6" x 6'6"))
Base, wall and drawer units, wood work top, tiled splash back, space for washing machine, sink/drainer unit, coving, power points, tiled floor, loft access and uPVC double glazed window and door.
Bedroom One (5.0 x 4.8 (16'4" x 15'8"))
Coving, uPVC double glaze window, fitted wardrobe, single radiator and power points.
En-Suite (2.5 x 1.1 (8'2" x 3'7"))
Basin with vanity, low flush wc, uPVC double glazed frosted window and ladder radiator.
Bedroom Two (3.7 x 3.5 (12'1" x 11'5"))
Coving, uPVC double glazed window, fitted wardrobe, single radiator and power points.
Bedroom Three (3.4 x 2.7 (11'1" x 8'10"))
Coving, uPVC double glazed window and single radiator.
Bedroom/Reception (4.8 x 4.7 (15'8" x 15'5"))
Double radiators, uPVC double glazed windows and power points.
Bathroom (3.4 x 2.1 (11'1" x 6'10"))
Basin with vanity, low flush wc, shower cubicle, uPVC double glazed frosted window, free standing bath, extractor fan, feature radiator and bidet.
Outside
Drive way, rear and front garden.
Property info
For more information about this property, please contact
Colin Ellis Property Services, YO11 on +44 1723 266947 * (local rate)
Disclaimer
Property descriptions and related information displayed on this page, with the exclusion of Running Costs data, are marketing materials provided by Colin Ellis Property Services, and do not constitute property particulars. Please contact Colin Ellis Property Services for full details and further information. The Running Costs data displayed on this page are provided by PrimeLocation to give an indication of potential running costs based on various data sources. PrimeLocation does not warrant or accept any responsibility for the accuracy or completeness of the property descriptions, related information or Running Costs data provided here.




























.png)



