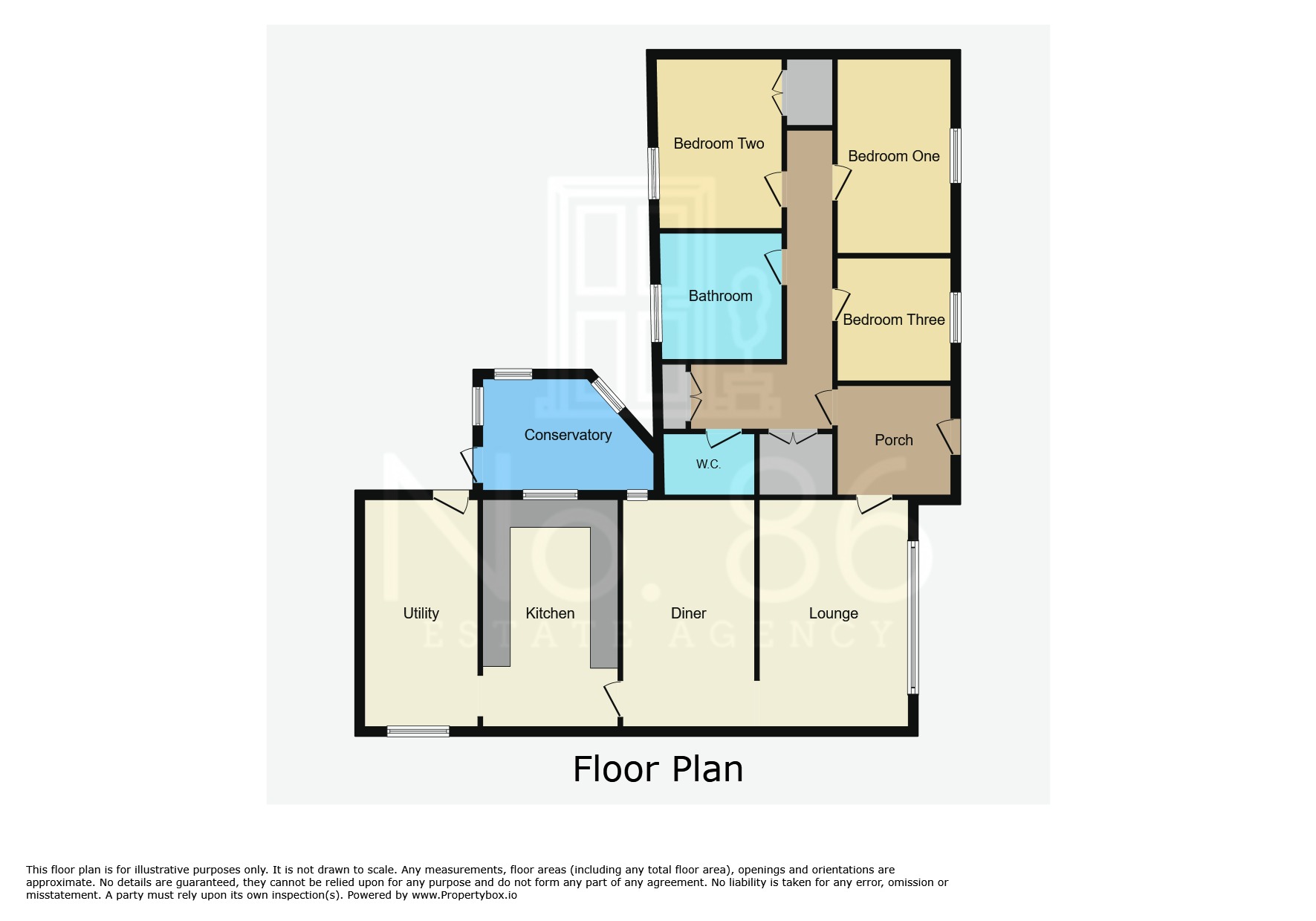Detached bungalow for sale in Waungron Road, Ammanford, Carmarthenshire SA18
* Calls to this number will be recorded for quality, compliance and training purposes.
Property features
- Nestled on the serene Waungron Road in Ammanford, this delightful three-bedroom detached bungalow offers the perfect blend of comfort and convenience.
- Detached Bungalow
- Large Driveway And Double Garage
- Three Bedrooms
- Cloakroom
- Four Piece Family Bathroom
- Fitted Kitchen And Utility Room
- Large Rear Garden
- No Chain !
Property description
Welcome To Brynhyfryd, Waungron Road
Nestled on the serene Waungron Road in Ammanford, this delightful three-bedroom detached bungalow offers the perfect blend of comfort and convenience. Boasting a generous driveway with a double garage, this property provides ample parking and storage space.
The bungalow is set amidst beautiful surroundings, featuring a large rear garden that backs onto lush greenery, offering stunning views and a tranquil atmosphere. Inside, the spacious reception room with a dining area flows seamlessly into the conservatory, creating an inviting space for relaxation and entertaining.
The well-appointed kitchen is complemented by a large utility room, providing extra functionality and convenience. Each of the three bedrooms is generously sized, ensuring comfort for all residents. The property also includes a large family bathroom and a separate cloakroom, adding to its practicality.
Available with no chain, this charming bungalow is ready for its new owners to move in and make it their own. Don’t miss the opportunity to view this exceptional home in a highly desirable location.
Entrance
Entered via uPVC double glazed door into:
Hallway
Carpeted underfoot, radiator, door into inner hallway, door into:
Lounge/Diner 7.47m x 3.62m
Carpeted underfoot, uPVC double glazed sliding doors to front balcony area, radiator, steps up to dining area, radiator, doors into:
Conservatory
Of uPVC double glazed construction, uPVC double glazed door to rear elevation.
Kitchen 3.59m x 2.68m
Fitted with a range of matching wall and base units with complimentary work surface over, 1 1/2 stainless steel sink with mixer tap, integrated oven and hob with extractor over, uPVC double glazed window to rear elevation, door into:
Utility Room 3.63m x 1.79m
Space for freestanding appliances including washing machine and tumble dryer, uPVC double glazed door to rear garden.
Inner Hallway
Carpeted underfoot, storage cupboard, doors into:
Cloakroom
Fitted with a white two piece suite comprising of W/C, pedestal wash hand basin, tiled flooring, uPVC double glazed frosted window to rear elevation.
Bedroom One 3.88m x 3.61m
Carpeted underfoot, uPVC double glazed window to front elevation.
Bedroom Two 4.05m x 2.84m
Carpeted underfoot, uPVC double glazed window to rear elevation.
Bedroom Three 3.52m x 2.09m
Carpeted underfoot, uPVC double glazed window to front elevation.
Family Bathroom 1.79m x 1.77m
Fitted with a white three piece suite comprising of W/C, paneled bath, pedestal wash hand basin, shower enclosure, radiator, tiled walls, uPVC double glazed frosted window to rear elevation.
External
To the rear of the property there is a patio area with steps up to a large lawn area. There is also side access on both sides of the property.
To the front of the property there is gated access to the driveway with an integrated garage underneath the property and a further garage to the rear of the property.
For more information about this property, please contact
No. 86 Estate Agency, SA4 on +44 1792 738851 * (local rate)
Disclaimer
Property descriptions and related information displayed on this page, with the exclusion of Running Costs data, are marketing materials provided by No. 86 Estate Agency, and do not constitute property particulars. Please contact No. 86 Estate Agency for full details and further information. The Running Costs data displayed on this page are provided by PrimeLocation to give an indication of potential running costs based on various data sources. PrimeLocation does not warrant or accept any responsibility for the accuracy or completeness of the property descriptions, related information or Running Costs data provided here.


































.png)
