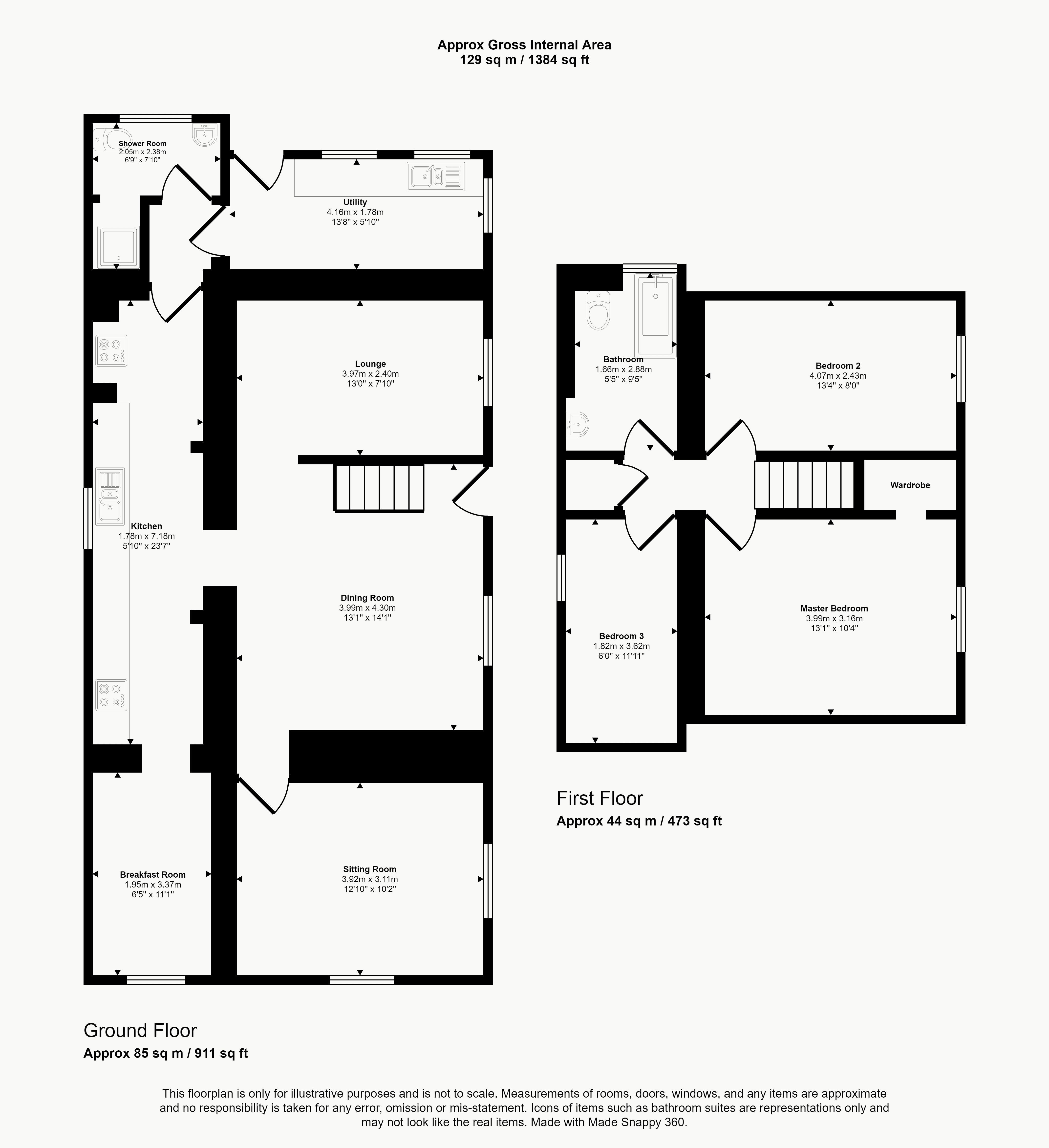Detached house for sale in Nant Y Fran, Bryncethin, Bridgend CF32
Just added* Calls to this number will be recorded for quality, compliance and training purposes.
Property features
- Rare opportunity to own a 19th century cottage on approx. 0.5 of an acre
- Available for sale for the first time since 1958
- Extended three bedroom cottage with four reception rooms
- Two bathrooms
- Rayburn multi fuel heating system
- Two garages with power & light, off-road parking
- Masses of potential
- Close to all local amenities and access to the M4 motorway
- Available with no ongoing chain
- Viewings highly recommended
Property description
This three bed detached cottage is situated in the popular Bryncethin village with four reception rooms, two bathrooms, two garages, approximately 0.5 of an acre of land, selling with no on-going chain and within close proximity to junction 36 of the M4.
The property is entered via a small porch to the front with a UPVC double glazed entrance door opening into a large reception room currently used as the dining room which is laid to carpet, staircase leading to the first floor landing, tongue and groove panelling, stone fireplace with open fire, doorways to the sitting room, kitchen and an archway opening into the lounge. The lounge is laid to laminate flooring, a brick built fireplace with open fire, tongue and groove panelling and a window to the front aspect.
The sitting room which is to the side of the property, benefits from windows to the front and side overlooking the garden. There is a brick built fireplace with wooden panelling and laid to laminate flooring.
A small step drops down to the kitchen at the rear of the property. The kitchen is fitted with a range of base, wall and drawer units. There is a built-in electric oven and hob, single bowl sink unit. The walls have inset tiling. A feature of the kitchen is the multi fuel Rayburn which is the cottages main source of heating. Fuelled by wood or coal, the Rayburn powers the heating and hot water. Off the kitchen lies a small breakfast room accessed by a brick archway. There is a window to the side and laid to tiled flooring. The opposite side of the kitchen lies a passageway with doors to the utility room and ground floor shower room.
The shower room is fully tiled with a window to the side. There is a walk-in shower cubicle with an electric shower, a pedestal wash hand basin and WC.
The utility room is a generous sized space with multiple windows to the front and side, laid to tiled flooring and fitted with base units with a single bowl sink unit and room for multiple appliances and doorway leading to the garden.
To the first floor landing is split level with an airing cupboard housing the hot water tank and doorways leading to all three bedrooms and the family bathroom.
Bedroom one is a double room with exposed wooden floorboards, window to the front, built-in wardrobe and a loft hatch allowing access into the attic.
Bedroom two is another double room, laid to carpet, space for wardrobes and window to the front.
Bedroom three is a single room, fitted to carpet and a window to the rear.
The family bathroom has been fitted with a three-piece suite comprising: Bath with shower attachment, pedestal wash hand basin and WC. There is a window to the side, pitched ceiling and fully tiled walls.
To the outside, the cottage is approached via a private driveway allowing access to just a select few properties and lies just off the main road through Bryncethin. There is a gated access to the approximately 0.5 of an acre of a plot providing pedestrian and vehicular access. There are two garages with power and light along with other outbuildings. The plot allows masses of potential and is surrounded by mature trees and shrubs.
Viewings are highly recommended to appreciate the offer in hand.
Property info
For more information about this property, please contact
Herbert R Thomas, CF31 on +44 1656 220901 * (local rate)
Disclaimer
Property descriptions and related information displayed on this page, with the exclusion of Running Costs data, are marketing materials provided by Herbert R Thomas, and do not constitute property particulars. Please contact Herbert R Thomas for full details and further information. The Running Costs data displayed on this page are provided by PrimeLocation to give an indication of potential running costs based on various data sources. PrimeLocation does not warrant or accept any responsibility for the accuracy or completeness of the property descriptions, related information or Running Costs data provided here.







































.png)
