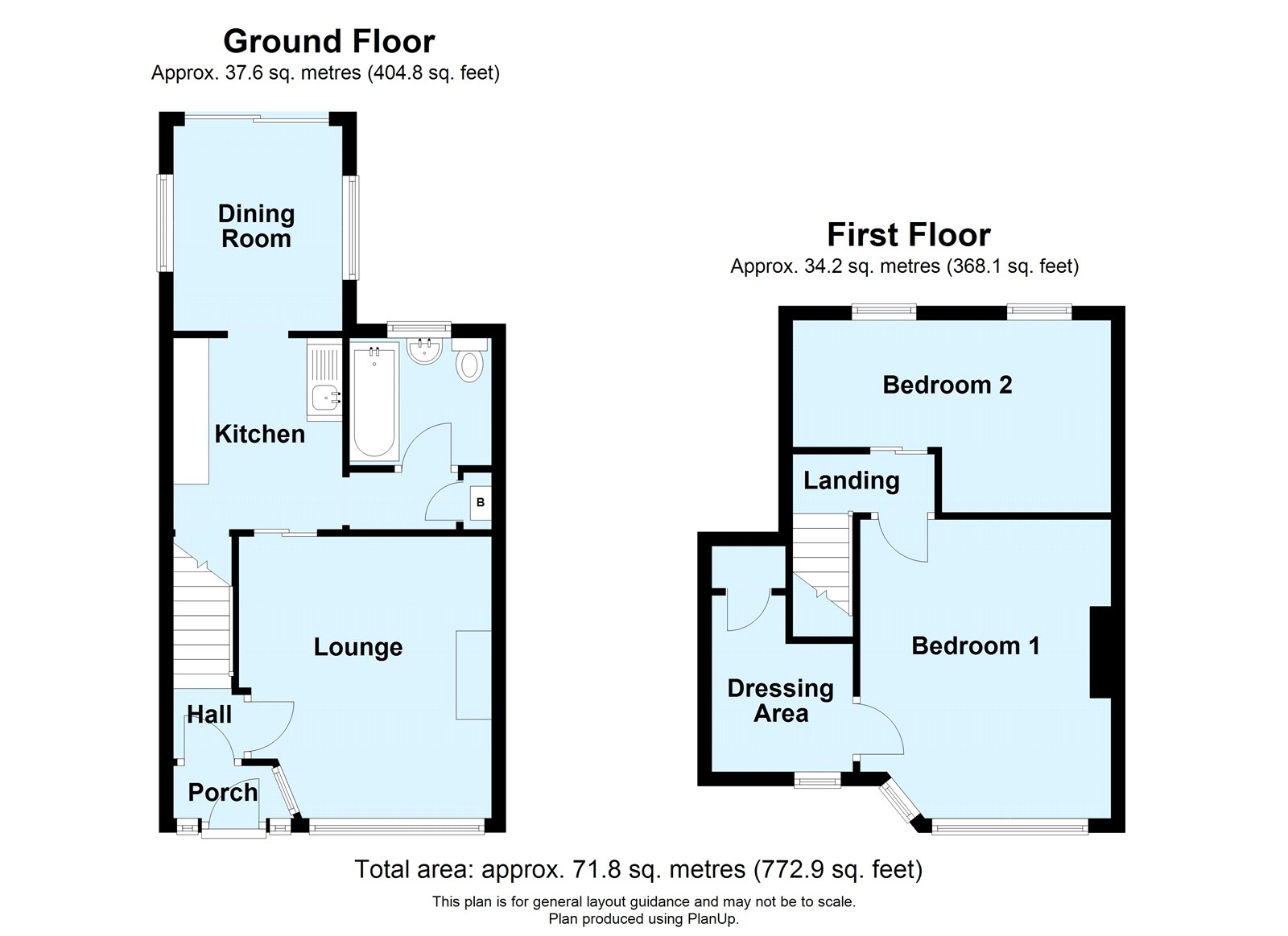Terraced house for sale in Radnor Avenue, Welling, Kent DA16
* Calls to this number will be recorded for quality, compliance and training purposes.
Utilities and more details
Property features
- Chain Free
- Close to Danson Park
- Potential to Improve
- Off Street Parking
- Ground Floor Bathroom
- Tranquil Rear Garden
- Close To Good Schools
- Side Access
Property description
Nestled in a highly sought-after area, this charming two-bedroom terrace house offers a fantastic opportunity for those looking to put their own stamp on a property. With a little modernisation, this home could be transformed into a delightful residence or a lucrative investment. The house is conveniently located near the picturesque Danson Park and some of the area's most esteemed schools, making it an ideal choice for families and investors alike.
Key terms
Welling has been a favored town among families for many years, with access to Bexley borough’s four grammar schools as well as the 78-hectare Danson Park, with its historic house, boating lake, sports pitches, splash park and pub.
Within walking distance to Blackfen and Welling High Street, where you will find shops, pubs and restaurants. Commuters use Welling mainline train station, with its direct trains to London. Do not miss Crook Log Leisure Centre – Welling’s sports and pool complex.
Entrance Porch
Double glazed door and windows to front, tiled flooring.
Entrance Hall
Entrance door to front, stairs to landing.
Lounge
4.01m x 11.5 - Double glazed window to front, feature fireplace, radiator, laminate flooring.
Kitchen (8' 7" x 7' 6" (2.62m x 2.29m))
Range of wall and base units, stainless steel sink unit with drainer and mixer tap, spaces for appliances, cupboard housing meters, part tiled walls, vinyl flooring.
Dining Room (9' 4" x 7' 9" (2.84m x 2.36m))
Double glazed sliding doors to garden, double glazed windows to side, carpet.
Bathroom (6' 5" x 5' 8" (1.96m x 1.73m))
Double glazed frosted window to rear, panelled bath with shower attachment and mixer tap, wash hand basin, low level w.c, radiator, part tiled walls, vinyl flooring.
Landing
Access to loft, carpet.
Bedroom One (13' 7" x 11' 6" (4.14m x 3.5m))
Double glazed windows to front, radiator, carpet.
Dressing Area (10' 5" x 6' 3" (3.18m x 1.9m))
Into cupboard. Double glazed window to front, fitted cupboard, carpet.
Bedroom Two (14' 5" x 8' 7" (4.4m x 2.62m))
At widest points. Double glazed windows to rear, radiator, carpet.
Rear Garden
Pato area leading to lawn, established borders, side pedestrian access.
Front/Driveway
The front provides off street parking.
Property info
For more information about this property, please contact
Robinson Jackson - Blackfen, DA15 on +44 20 3641 5671 * (local rate)
Disclaimer
Property descriptions and related information displayed on this page, with the exclusion of Running Costs data, are marketing materials provided by Robinson Jackson - Blackfen, and do not constitute property particulars. Please contact Robinson Jackson - Blackfen for full details and further information. The Running Costs data displayed on this page are provided by PrimeLocation to give an indication of potential running costs based on various data sources. PrimeLocation does not warrant or accept any responsibility for the accuracy or completeness of the property descriptions, related information or Running Costs data provided here.






























.png)

