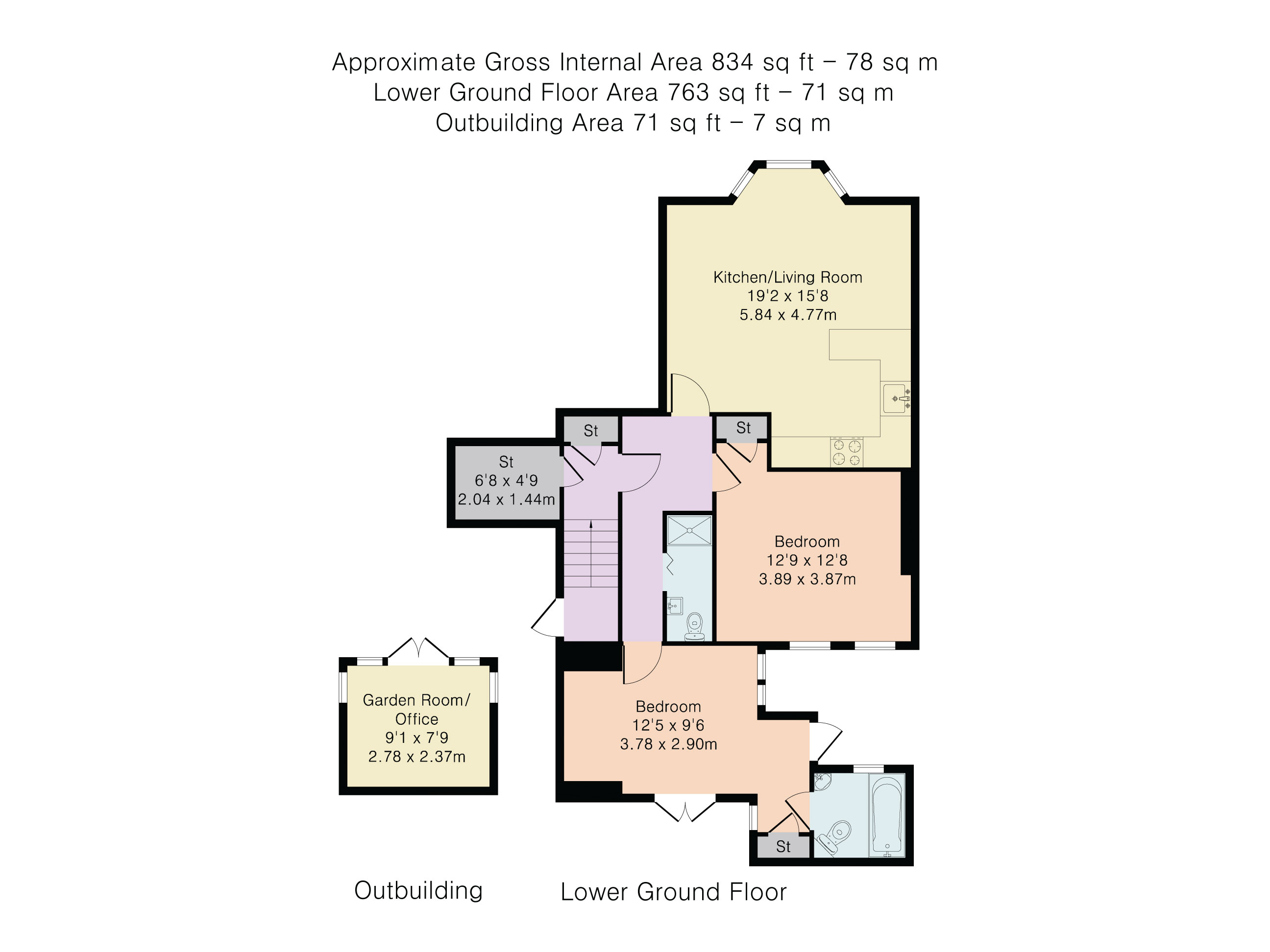Flat for sale in Albany Villas, Hove BN3
Just added* Calls to this number will be recorded for quality, compliance and training purposes.
Property features
- A Magnificent Two-Bedroom, Lower Ground Floor Appartement
- Three Separate Outdoor Spaces & Outbuilding
- Nestled Within The Heart Of Hove
- Modern Kitchen/Dining Room With Integrated Appliances
- Close Proximity To Local Amenities, Hove Train Station And The Prestigious Hove Seafront
- Modern Kitchen/Dining Room With Integrated Appliances
- Two Generously Sized Double Bedrooms
- Ample Built In Storage Throughout
- Fully Landscaped Front Garden, Private Courtyard & Rear Garden
- Ideal For Downsizers, Investment Buyer Or First Time Purchasers
Property description
This visually striking and uniquely designed two double bedrooms, two bathroom, lower ground floor mansion-style apartment with private rear garden set within one of Hove’s most desirable location is ideal for individuals seeking a luxurious and exclusive living experience.
This luxurious and picturesque two-bedroom lower ground floor apartment with an en-suite is nestled in the heart of Hove. With wonderful amenities, the property offers a modern and spacious feel throughout and has been stylishly and sympathetically designed with flawless attention to detail. This is a home that exudes charm and elegance, and with its seamless flow serves as a welcoming family home and an impressive space for entertaining.
The property comprises: Private entrance hall, sumptuous family bathroom, spacious open-plan living area seamlessly integrated with a modern, statement kitchen with an array of integrated appliances. The large bay windows in the open-concept living space contribute to an abundance of natural light. The apartment features two spacious double bedrooms, providing expansive and comfortable accommodation. The main bathroom is amply sized, and there is an additional en-suite and private courtyard.
There is also ample built-in storage throughout the property including a large storage cupboard off the entrance hall. The living space features mahogany toned wooden floors, with plush neutral carpeting in both bedrooms. Both bathrooms have been impeccably designed, the family bathroom featuring statement tiling and chrome finishes. At the rear of the property, you'll find a private and well-maintained garden, creating a peaceful outdoor retreat, perfect for socializing with family and friends, where you are able to soak up the summer sun.
The front more than matches the impressive rear of the home with a fully landscaped west facing front garden with beautiful seating area. Additionally, there is a seating area accessible from the primary bedroom, making a wonderful place to enjoy your morning coffee.
With a variety of outdoor spaces, you're free to enjoy the changing seasons all year round. In the rear garden you will also find a large outhouse, currently fitted with a bar and seating area making it perfectly appointed for entertaining.
The apartment's central location in Hove is ideal for those who enjoy a vibrant lifestyle. The nearby Church Road, George Street, and Blatchington Road offer a variety of shops, bars, and restaurants, surrounded by iconic period architecture. Green spaces like Hove Lawns, Palmeira Square, and Adelaide Crescent provide opportunities for relaxation, and the beach and seafront are easily accessible. Hove mainline station ensures convenient commuter links to London and Gatwick, while regular bus services cover various routes across the city and up to Devil’s Dyke.
Overall, this apartment combines modern amenities with a prime location, making it a desirable residence with a range of lifestyle conveniences.
Train Station: Hove 0.6 miles
Council Tax: Band A
Maintenance Charge: Tba
Ground Rent: N/A
Length of Lease: 982 years remaining
**Please note that all leasehold information relating to length of lease, ground rent & maintenance/service charges has been supplied to us by the seller**<br /><br />
For more information about this property, please contact
Mishon Mackay, BN3 on +44 1273 083266 * (local rate)
Disclaimer
Property descriptions and related information displayed on this page, with the exclusion of Running Costs data, are marketing materials provided by Mishon Mackay, and do not constitute property particulars. Please contact Mishon Mackay for full details and further information. The Running Costs data displayed on this page are provided by PrimeLocation to give an indication of potential running costs based on various data sources. PrimeLocation does not warrant or accept any responsibility for the accuracy or completeness of the property descriptions, related information or Running Costs data provided here.

























.png)