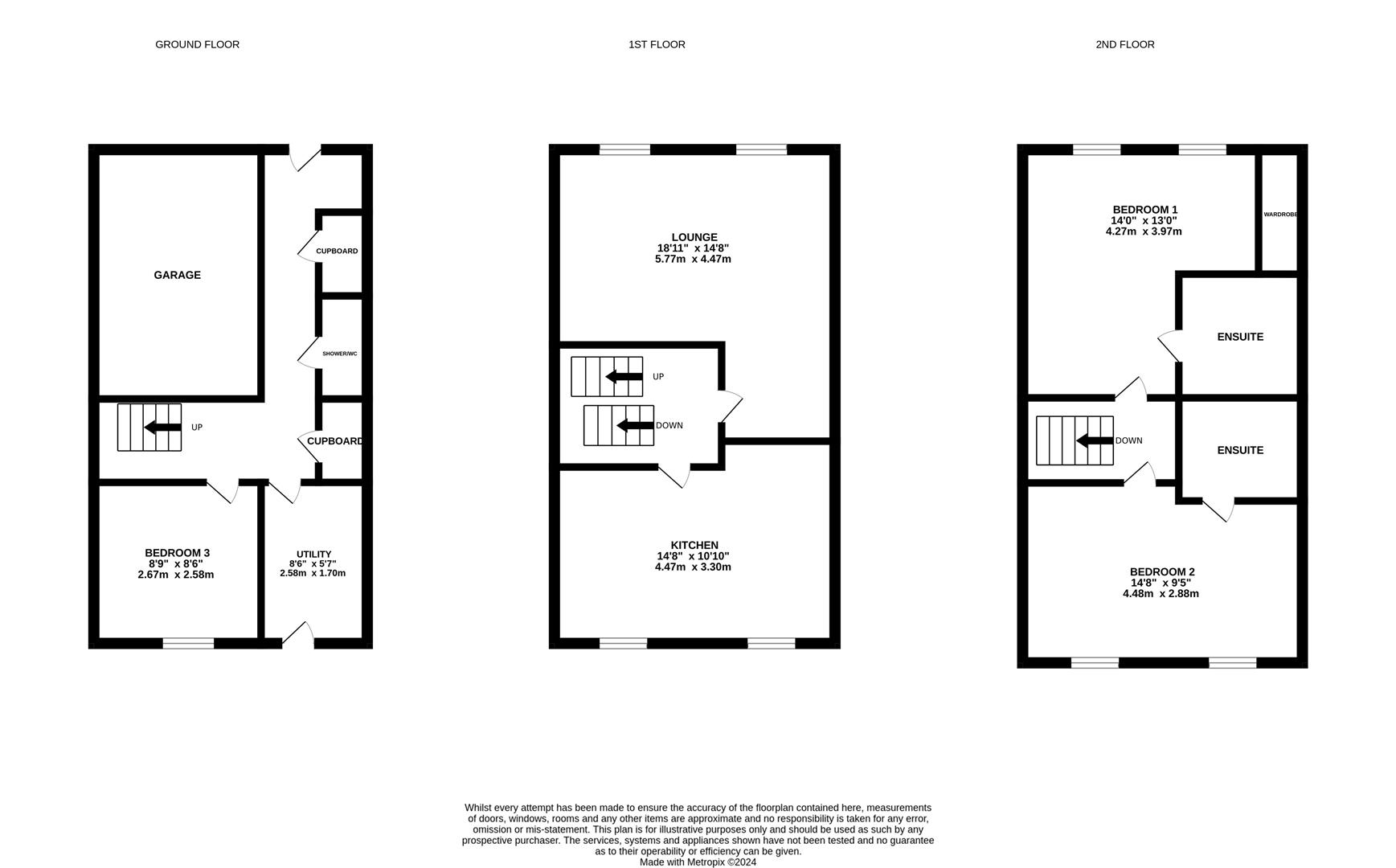Town house for sale in Haweswater Way, Kingswood, Hull HU7
Just added* Calls to this number will be recorded for quality, compliance and training purposes.
Property description
Outstanding three bed home - popular kingswood location - garage and driveway
Nestled in the sought-after Kingswood area of Hull, this charming three-bedroom townhouse on Haweswater Way is a true gem waiting to be discovered. As you step inside, you are greeted by a warm and inviting atmosphere. The ground floor boasts a convenient shower room, a versatile utility room, and a third bedroom offering flexibility for various needs. Moving up to the second floor, you'll find a cosy lounge perfect for relaxing evenings and a well-appointed kitchen ideal for culinary adventures. The top floor is a sanctuary of comfort, featuring two delightful bedrooms, each with its own ensuite for added privacy and convenience. Whether it's a peaceful night's sleep or a refreshing morning routine, this home caters to your every need. Outside, the property impresses with off-street parking for up to three vehicles, an integral garage providing ample storage space, and a rear garden that combines the best of both worlds with decking and shingles, offering a low-maintenance yet charming outdoor space to enjoy. Conveniently located near a variety of amenities including shops, supermarkets, a retail park, cafes, bars, restaurants, and schools, this home offers the perfect blend of comfort and convenience for modern living. Don't miss the opportunity to make this wonderful property your own and experience the best of what Kingswood has to offer.
Do not delay, book your viewing today!
Ground Floor
Utility Room (2.59m x 1.70m max (8'6 x 5'7 max))
A really useful utility space.
Bedroom 3 (2.67m x 2.59m max (8'9 x 8'6 max))
A brilliant a versatile bedroom space that is currently used as an office.
Shower Room
A downstairs shower room with a WC and hand basin.
Garage
An integrated garage providing excellent storage.
First Floor
Lounge (5.51m x 4.47m max (18'1 x 14'8 max))
A beautiful family room with lots of natural light.
Kitchen (4.50m x 3.07m max (14'9 x 10'1 max))
With a range of eye level and base level units and complimenting work surfaces, an integrated oven, gas hob, space for a dishwasher and space for a fridge freezer.
Second Floor
Bedroom 1 (4.27m x 3.96m max (14'0 x 13'0 max))
Stunning main bedroom with ensuite access.
Ensuite 1
With a low level WC, a hand basin and a walk in shower.
Bedroom 2 (4.47m x 2.87m max (14'8 x 9'5 max))
Another brilliant double bedroom.
Ensuite 2
With a low level WC, a hand basin and a walk in shower.
Outside
The property benefits from off street parking for two cars to the front, a garage and a rear garden that is a mixture of decking and shingles.
Central Heating
The property has the benefit of gas central heating.
Double Glazing
The property has the benefit of double glazing.
Double Glazing
The property has the benefit of double glazing.
Disclaimer
Symonds + Greenham do their utmost to ensure all the details advertised are correct however any viewer or potential buyer are advised to conduct their own survey prior to making an offer.
Viewings
Please contact Symonds + Greenham on to arrange a viewing on this property.
Tenure
Symonds + Greenham have been informed that this property is Freehold.
If you require more information on the tenure of this property please contact the office on .
Council Tax
Symonds + Greenham have been informed that this property is in Council Tax Band C.
Property info
For more information about this property, please contact
Symonds and Greenham, HU6 on +44 1482 763723 * (local rate)
Disclaimer
Property descriptions and related information displayed on this page, with the exclusion of Running Costs data, are marketing materials provided by Symonds and Greenham, and do not constitute property particulars. Please contact Symonds and Greenham for full details and further information. The Running Costs data displayed on this page are provided by PrimeLocation to give an indication of potential running costs based on various data sources. PrimeLocation does not warrant or accept any responsibility for the accuracy or completeness of the property descriptions, related information or Running Costs data provided here.































.png)
