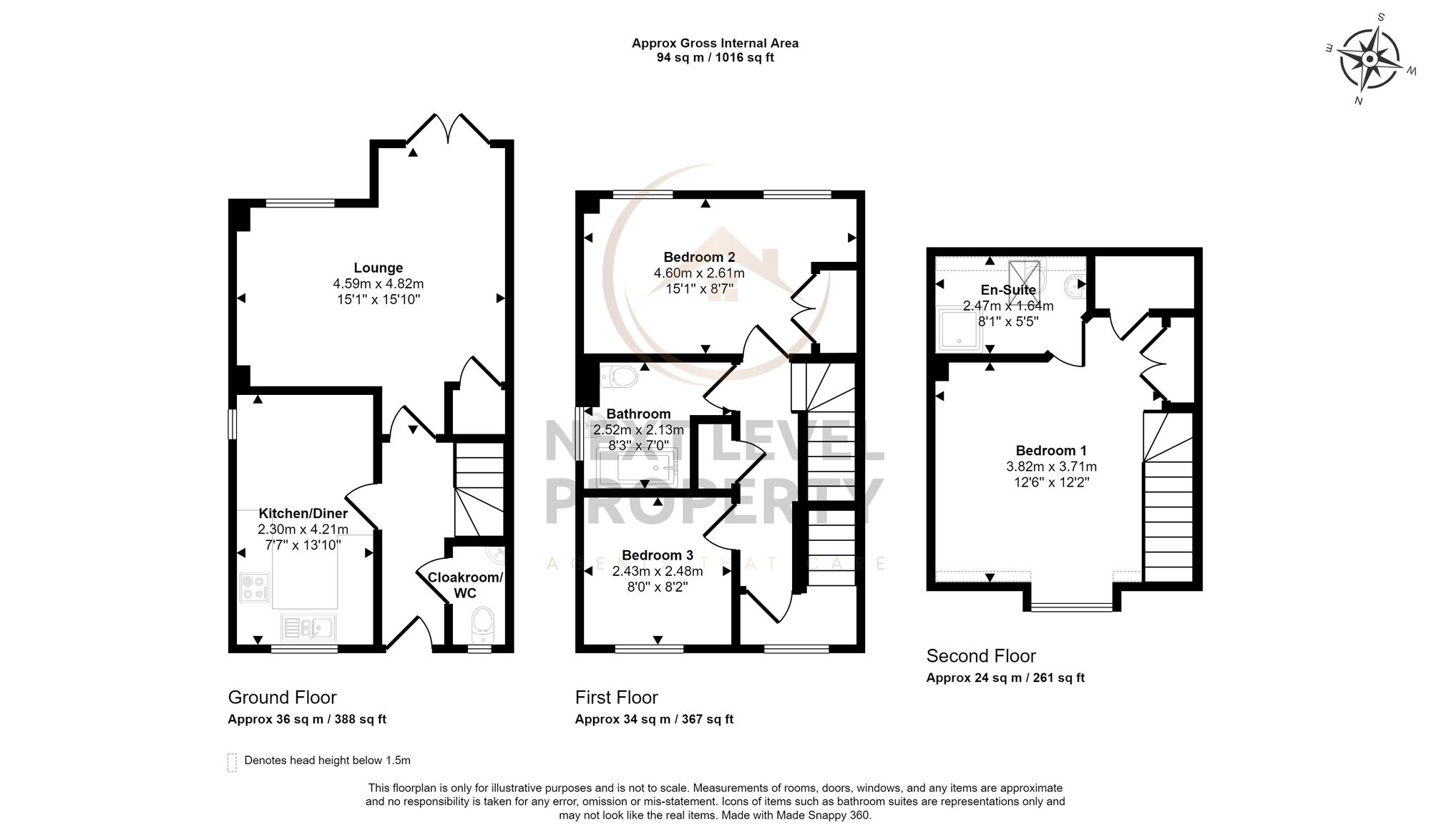Semi-detached house for sale in John Bends Way, Parson Drove PE13
Just added* Calls to this number will be recorded for quality, compliance and training purposes.
Property features
- Beautifully presented semi detached house
- Spacious accommodation spread across three floors
- Three double bedrooms, en-suite shower room to bedroom 1
- Large lounge and a modern, stylish kitchen/diner
- Family bathroom and ground floor cloakroom
- Full uPVC double glazing and full central heating
- Detached garage and off road parking
- Popular village location, close to village school and doctors surgery
- Ideal first or second home
Property description
Nestled in a quaint village setting, this 3-bedroom semi-detached house is a picture-perfect blend of charm and modern convenience. From the moment you step inside, you'll be greeted by a beautifully presented interior spread across three floors, offering ample space for comfortable living. The property boasts three double bedrooms, with the master bedroom featuring an en-suite shower room for added privacy and comfort. The large lounge is the perfect spot to unwind after a long day, while the modern kitchen/diner is sure to inspire your inner chef with its stylish design. Completing the accommodation are a family bathroom and a convenient ground floor cloakroom, ensuring that every need is catered to. You'll also appreciate the full uPVC double glazing and central heating that ensure year-round comfort, as well as the detached garage and off-road parking that add practicality to this inviting home. Situated in a sought-after location close to the village school and doctors surgery, this property presents an ideal opportunity for those looking for their first or second home.
Outside, the property continues to impress with its thoughtfully designed outdoor space that is both functional and inviting. The front garden is low maintenance, with granite chippings adding a touch of elegance, while a tarmac drive provides off-road parking and convenient access to the garage. A side entrance gate leads to the rear garden, which is a true outdoor oasis featuring a spacious lawn and a timber garden shed for storage. Whether you're looking to relax in a private seating area, let the little ones play in the designated play area with artificial grass, or host a summer barbeque on the patio, this garden has something for everyone. A second patio area, just off the lounge, offers the perfect setting for al fresco dining or lounging in the sun. With a detached garage that includes a personal door to the rear and an up and over door to the front, this property truly has it all when it comes to indoor-outdoor living. Don't miss your chance to make this charming house your new home sweet home.
EPC Rating: C
Hallway
A welcoming entrance hall that has a staircase to the first floor, and doors leading off to the lounge, kitchen, and ground floor cloakroom.
Kitchen/Diner
The kitchen area is fitted with a range of modern, stylish base, drawers and wall-mounted cupboards with a built-in oven, hob and cooker hood. There is space and plumbing for a washing machine and tumble dryer, space for a fridge/freezer, tiled splashbacks and a tiled floor. The dining area has space for a table and chairs, and a window to the side of the property.
Lounge
The beautiful lounge has space to accommodate two large sofas and has a wood effect laminate floor and french doors and windows overlooking the rear garden. There is also a small understair storage cupboard giving additional storage space, an impressive media wall (perfect for housing your big screen tv) and display shelving.
First Floor Landing
The first floor landing gives access to bedrooms 2,3 and the bathroom. A further staircase leads to the 2nd floor.
Bedroom 2
A large double bedroom with a built-in storage/wardrobe and two uPVC double glazed windows that overlook the rear garden.
Bedroom 3
A double bedroom with a uPVC double glazed window to the front.
Family Bathroom
A bright and fresh bathroom with a white three piece bathroom suite, half tiling to walls and a uPVC double glazed window to the side.
Bedroom 1
Located on the second floor, the main bedroom is a large double room with built-in wardrobes, a fitted storage cupboard, a uPVC double glazed window to the front, and a door to the en-suite shower room.
En-Suite Shower Room
A useful and convenient en-suite with a shower cubicle, low-level WC and pedestal hand basin. There is a heated towel rail, and velux double-glazed window to the rear.
Front Garden
The front garden is set with granite chippings for low maintenance and a footpath leads to the front entrance door. A tarmac drive gives off road parking space and access to the garage.
Rear Garden
A side entrance gate leads through to the rear garden that is mainly laid to lawn and includes a timber garden shed. There is an enclosed private seating area with timber screening and paving and a separate play area with artificial grass. There is also a second patio area (just off the lounge) that is ideal for accommodating garden furniture and a barbecue for summer entertaining.
Parking - Garage
The detached garage has a personal door to the rear and a up and over door to the front.
Property info
For more information about this property, please contact
Next level Property, PE15 on +44 1354 387231 * (local rate)
Disclaimer
Property descriptions and related information displayed on this page, with the exclusion of Running Costs data, are marketing materials provided by Next level Property, and do not constitute property particulars. Please contact Next level Property for full details and further information. The Running Costs data displayed on this page are provided by PrimeLocation to give an indication of potential running costs based on various data sources. PrimeLocation does not warrant or accept any responsibility for the accuracy or completeness of the property descriptions, related information or Running Costs data provided here.
































.png)