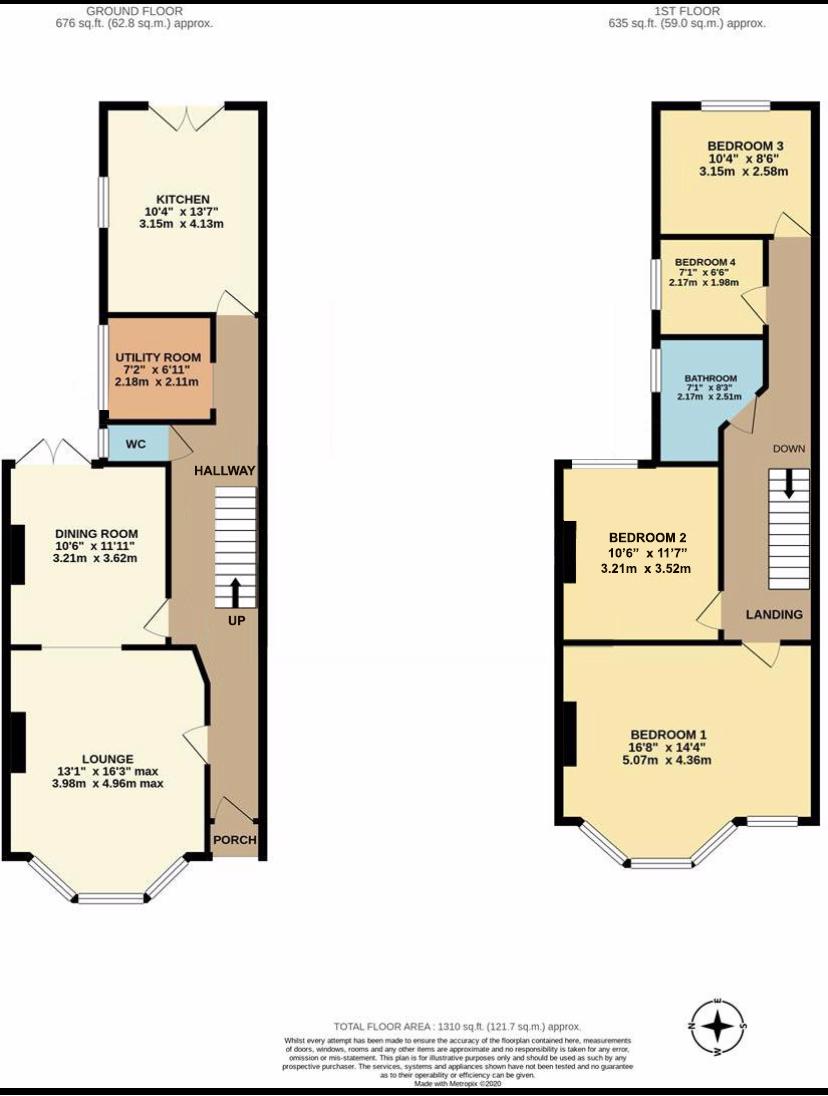Terraced house for sale in Hildaville Drive, Westcliff-On-Sea SS0
Just added* Calls to this number will be recorded for quality, compliance and training purposes.
Property features
- Central heating
- Dishwasher
- Double glazed
- Garden
- Cable/Satellite
- Broadband/adsl
Property description
Property number 50469. Click the"Email Agent" button, submit the form and we'll text & email you within minutes, day or night.
Key features:
- Mid-terrace house
- Four bedrooms
- Two reception rooms
- Brand new luxurious modern bathroom upstairs
- Brand new WC downstairs
- Utility/shower room downstairs
- Contemporary stylish kitchen
- Good size rear garden
- Close to local amenities
- Convenient for schools
- Great travel links
*Please note some photos show work ongoing. Photos will be updated as works are completed.
Description:
Superb four bedroom mid-terrace house in a popular residential location of Westcliff-on-Sea, just moments from Chalkwell Park and ideal for local schools, amenities and travel routes. This stunning property has been almost completely renovated to a high standard throughout with modernisation and future-proofing work undertaken, and offers you a blank canvas for the finishing touches. Spacious bright rooms with period features and a contemporary neutral feel. To the ground floor are two good size reception rooms, newly fitted utility (with shower), newly fitted WC and kitchen to rear with four bedrooms and newly fitted luxurious bathroom to the first floor. Externally there is a low maintenance rear garden. A fantastic family home, immediate viewing is advised.
Note from the current owners:
We have loved living here for the past three years. We have lovingly taken our time over renovating the property, installing new bathroom and WC, windows and doors, utility units, stripping and restoring original doors, frames and architraves, stripping and replastering walls, installing underfloor insulation and new radiators. We’ve also undertaken considerable remedial works, such as timber, damp and ventilation treatments as well as roof/chimney repairs and loft boarding. We did all of this with a view to living here for a long time but due to recently having a baby we want to move closer to family, and allow someone else to put their own finishing touches on the home we have so dearly loved. We will be really sad to go as we also really love our neighbours, the community spirit on the street and how convenient the location is.
The following additional works are currently in progress and will be completed by us (so some photos will be updated as works are completed):
- Tiling of hallway floor
- Plastering completed in living room, wc, bedroom 1 and bathroom
- Complete bathroom renovation (just wall tiling and shower screen installation to be finished)
- Add skirting boards where missing
rooms:
Entrance - Brick wall enclosed front garden with path to front door into hallway. Doors to all rooms. Large vintage-style column radiator.
Lounge - Lounge to front aspect with double glazed bay sash window, recently sanded and insulated wooden floor, column radiator and decorative coving.
Dining Room - Dining room to rear aspect with recently sanded and insulated wooden floor, double glazed french doors to rear garden, column radiator, coving, original ceiling rose and picture rail.
Wc - Ground floor cloakroom with new WC, radiator and new double-glazed window to side aspect.
Utility - Utility room with space for washing machine and wall mounted boiler. New full width double-glazed window to side aspect. New modern fitted utility units. Shower.
Kitchen - Shaker-style kitchen with part subway tiled walls and brand new double french doors out to rear garden. The kitchen has a range of wall and base units with wood effect work surface and a central breakfast bar island with inset sink and mixer tap. Space for double range oven and fridge freezer.
First Floor - Stairs to first floor landing with doors to all rooms.
Bedroom 1 - Large bedroom to front aspect with double glazed bay window and further double glazed window to front aspect, picture rail, radiator, fitted wardrobes.
Bedroom 2 - Bedroom with double glazed window to rear aspect, picture rail, coving and decorative fireplace.
Bedroom 3 - Bedroom to rear aspect with double glazed window and part panelled walls.
Bedroom 4 - Bedroom with double glazed window to side aspect, picture rail and radiator.
Bathroom - Brand new modern bathroom suite with WC, vanity wash hand basin and freestanding-style bath with waterfall shower. Double glazed window to side and heated towel rail. Marble effect tiling to the floor, terrazzo effect tiling to the walls. Brushed gold hardware.
Rear Garden - Timber fence enclosed low maintenance rear garden.
If you're interested in this property please click the "Email Agent" button above
For more information about this property, please contact
Visum, LE17 on +44 121 411 0838 * (local rate)
Disclaimer
Property descriptions and related information displayed on this page, with the exclusion of Running Costs data, are marketing materials provided by Visum, and do not constitute property particulars. Please contact Visum for full details and further information. The Running Costs data displayed on this page are provided by PrimeLocation to give an indication of potential running costs based on various data sources. PrimeLocation does not warrant or accept any responsibility for the accuracy or completeness of the property descriptions, related information or Running Costs data provided here.

























.png)
